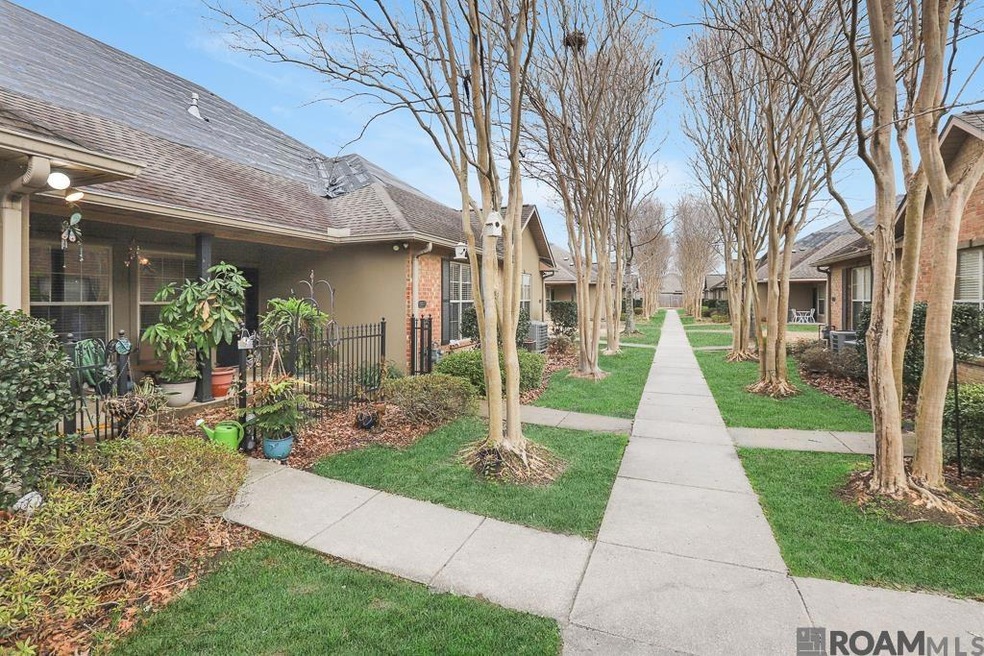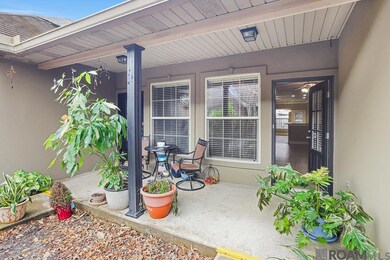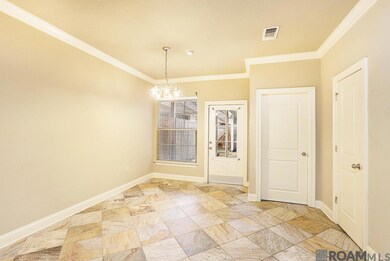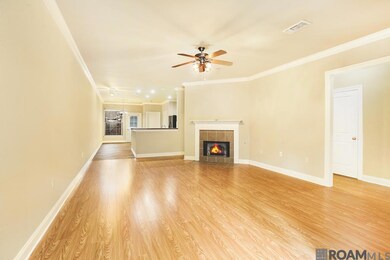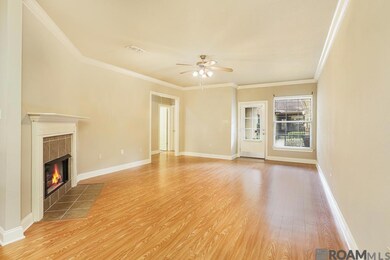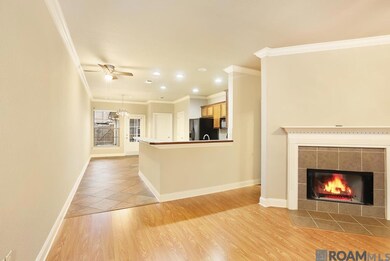
4848 Windsor Village Dr Unit 55 Baton Rouge, LA 70817
Shenandoah NeighborhoodEstimated payment $1,650/month
Highlights
- Spa
- New Orleans Architecture
- Fireplace
- Gated Community
- Wood Flooring
- Double Vanity
About This Home
Lovely well cared for Windsor Village Condo in move in condition. Secure location in a gated and welcoming community will make you feel at home immediately. Sidewalks meander throughout the development for pleasant walking opportunities and visiting with neighbors. Conveniently located near all conveniences including restaurants, pharmacies, grocery stores and medical providers. Light and bright interior with hard surfaces in all areas except the two bedrooms. Master bath offers a jetted soaking tub plus a separate walk-in shower and a double sink vanity. Large master closet. Kitchen with plenty of area for multiple bar stools. An office located off the kitchen could serve nicely as an exercise room. library or an additional sitting area. Community pool has lots of gathering areas for summer fun
Property Details
Home Type
- Multi-Family
Year Built
- Built in 2005
Lot Details
- Property is Fully Fenced
- Wood Fence
- Landscaped
- Sprinkler System
HOA Fees
- $255 Monthly HOA Fees
Home Design
- New Orleans Architecture
- Property Attached
- Brick Exterior Construction
- Slab Foundation
- Frame Construction
- Shingle Roof
- Vinyl Siding
Interior Spaces
- 1,523 Sq Ft Home
- 1-Story Property
- Crown Molding
- Ceiling height of 9 feet or more
- Ceiling Fan
- Fireplace
- Fire and Smoke Detector
Kitchen
- Breakfast Bar
- Self-Cleaning Oven
- Microwave
- Dishwasher
- Disposal
Flooring
- Wood
- Carpet
- Ceramic Tile
Bedrooms and Bathrooms
- 2 Bedrooms
- En-Suite Bathroom
- Walk-In Closet
- 2 Full Bathrooms
- Double Vanity
- Spa Bath
- Separate Shower
Parking
- 2 Car Garage
- Rear-Facing Garage
- Garage Door Opener
- On-Street Parking
- Open Parking
- Off-Street Parking
Outdoor Features
- Spa
- Exterior Lighting
Utilities
- Cooling Available
- Heating Available
- Electric Water Heater
Community Details
Overview
- Association fees include accounting, common areas, ground maintenance, maint subd entry hoa, management, pool hoa, rec facilities, common area maintenance
- Windsor Village Subdivision
Security
- Gated Community
Map
Home Values in the Area
Average Home Value in this Area
Property History
| Date | Event | Price | Change | Sq Ft Price |
|---|---|---|---|---|
| 01/29/2025 01/29/25 | For Sale | $212,000 | 0.0% | $139 / Sq Ft |
| 05/24/2020 05/24/20 | Rented | $1,350 | 0.0% | -- |
| 03/16/2020 03/16/20 | For Rent | $1,350 | +3.8% | -- |
| 10/06/2017 10/06/17 | Rented | $1,300 | -10.3% | -- |
| 10/01/2017 10/01/17 | Under Contract | -- | -- | -- |
| 08/08/2017 08/08/17 | For Rent | $1,450 | +7.4% | -- |
| 09/20/2013 09/20/13 | Rented | $1,350 | 0.0% | -- |
| 08/12/2013 08/12/13 | Under Contract | -- | -- | -- |
| 07/02/2013 07/02/13 | For Rent | $1,350 | -- | -- |
Similar Homes in Baton Rouge, LA
Source: Greater Baton Rouge Association of REALTORS®
MLS Number: 2025001597
APN: 2216477
- 4848 Windsor Village Dr Unit 83
- 4848 Windsor Village Dr Unit 55
- 4848 Windsor Village Dr Unit 28
- 4726 Mendocino Way
- 4710 Malbec Ave
- 5217 Charing Way Ave
- 13945 Bellacosa Ave
- 13942 Keever Ave
- 4433 Mendocino Way
- 5225 Trents Place
- 5431 N Snowden Dr
- 4522 Inchbrook Dr
- 4330 Jones Creek Rd
- 5316 Foxridge Dr
- 15371 Summerwood Ave
- 15072 Ferrell Ave
- 15474 Springwood Ave
- 13329 Country Meadow Ave
- 13025 Parkview Point Ave
- 13426 Marsala Ct
