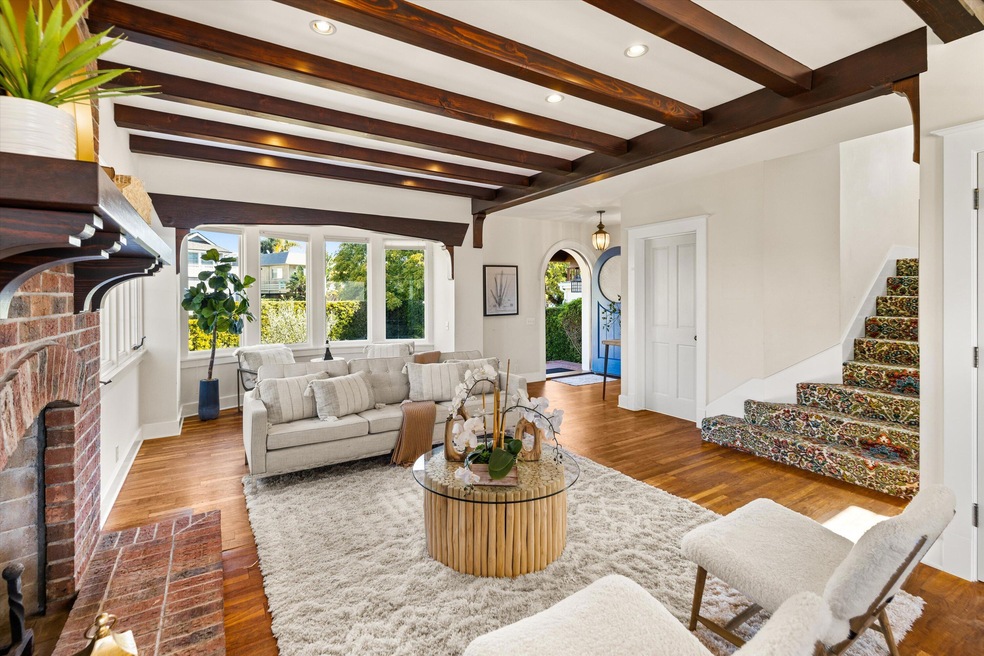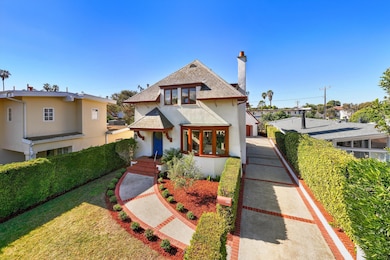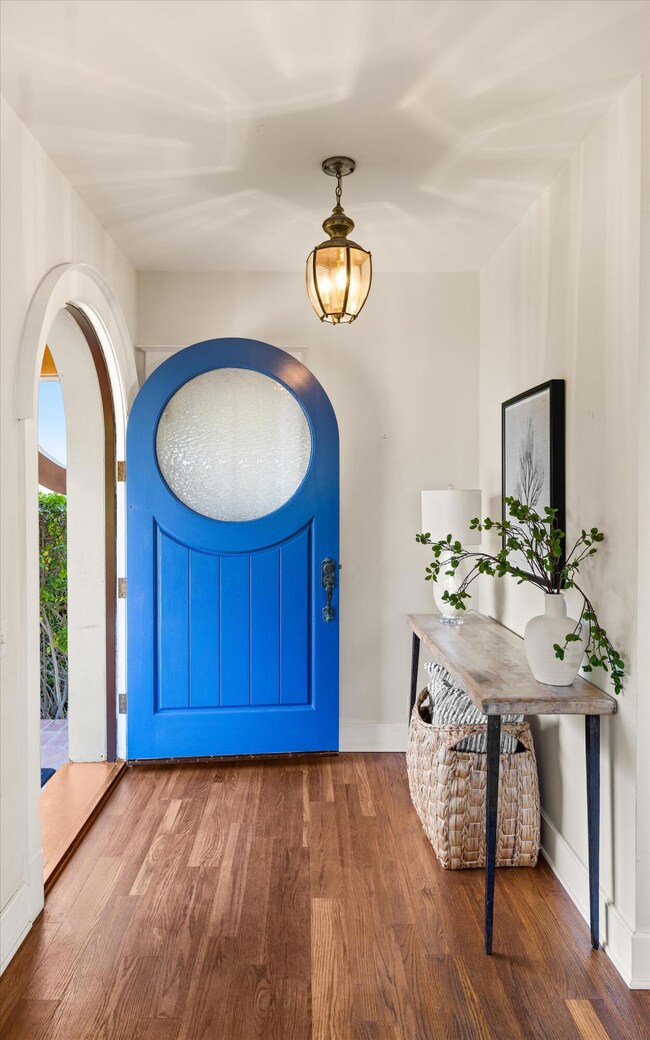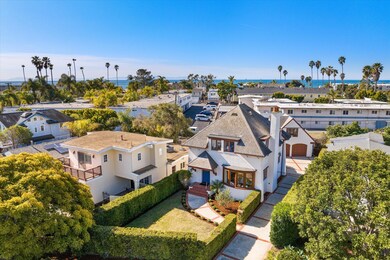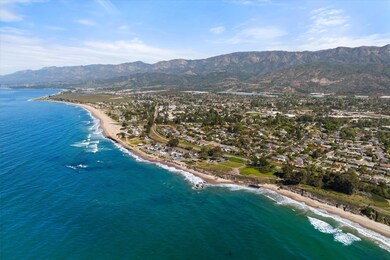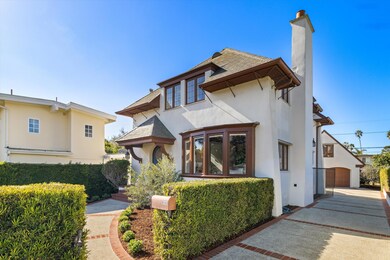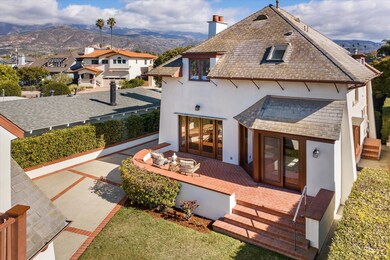
4849 3rd St Carpinteria, CA 93013
Old Town Carpinteria NeighborhoodHighlights
- Art Studio
- Custom Home
- Property is near a park
- Property is near an ocean
- Mountain View
- 3-minute walk to Tomol Interpretive Play Area
About This Home
As of March 2025Carmel-by-the-Sea in Carpinteria! Step into a storybook retreat just moments from the sand. Designed by renowned architect Tom Meaney, this custom-built beachside masterpiece captures the timeless charm of a Carmel cottage, nestled on an oversized lot for rare privacy. Beamed ceilings, elegant archways, hardwood floors & exquisite craftsmanship throughout. Additionally, a secluded artist's studio sits above the detached two-car garage, offering privacy and inspiration. Breathtaking mountain views are showcased throughout the home's expansive windows. Just a few short blocks to Carp's best beaches & located on one of 3rd Street's most coveted blocks, surrounded by some of Carpinteria's finest homes. Rare opportunity to own a coastal gem that blends old-world charm with modern luxury!
Last Agent to Sell the Property
Berkshire Hathaway HomeServices California Properties License #01308141

Last Buyer's Agent
Berkshire Hathaway HomeServices California Properties License #02222700

Home Details
Home Type
- Single Family
Est. Annual Taxes
- $3,668
Year Built
- Built in 1992
Lot Details
- 4,792 Sq Ft Lot
- Back Yard Fenced
- Level Lot
- Irrigation
- Lawn
Parking
- Detached Garage
Home Design
- Custom Home
- Raised Foundation
- Slate Roof
- Stucco
Interior Spaces
- 1,503 Sq Ft Home
- 2-Story Property
- Gas Fireplace
- Blinds
- Living Room with Fireplace
- Dining Area
- Art Studio
- Mountain Views
- Fire and Smoke Detector
- Laundry in Garage
Kitchen
- Breakfast Area or Nook
- Built-In Electric Oven
- Stove
- Microwave
- Dishwasher
Flooring
- Wood
- Carpet
Bedrooms and Bathrooms
- 3 Bedrooms
- 2 Full Bathrooms
Outdoor Features
- Property is near an ocean
- Patio
Location
- Property is near a park
- Property is near public transit
- Property is near schools
- Property is near shops
- Property is near a bus stop
- City Lot
Schools
- Aliso Elementary School
- Carp. Jr. Middle School
- Carp. Sr. High School
Utilities
- Forced Air Heating System
- Sewer Stub Out
Community Details
- No Home Owners Association
- Restaurant
Listing and Financial Details
- Assessor Parcel Number 003-481-004
- Seller Considering Concessions
Map
Home Values in the Area
Average Home Value in this Area
Property History
| Date | Event | Price | Change | Sq Ft Price |
|---|---|---|---|---|
| 03/21/2025 03/21/25 | Sold | $2,860,000 | -3.1% | $1,903 / Sq Ft |
| 02/25/2025 02/25/25 | Pending | -- | -- | -- |
| 02/14/2025 02/14/25 | For Sale | $2,950,000 | -- | $1,963 / Sq Ft |
Tax History
| Year | Tax Paid | Tax Assessment Tax Assessment Total Assessment is a certain percentage of the fair market value that is determined by local assessors to be the total taxable value of land and additions on the property. | Land | Improvement |
|---|---|---|---|---|
| 2023 | $3,668 | $256,835 | $31,889 | $224,946 |
| 2022 | $3,532 | $251,800 | $31,264 | $220,536 |
| 2021 | $3,445 | $246,863 | $30,651 | $216,212 |
| 2020 | $3,390 | $244,333 | $30,337 | $213,996 |
| 2019 | $3,312 | $239,543 | $29,743 | $209,800 |
| 2018 | $3,245 | $234,847 | $29,160 | $205,687 |
| 2017 | $3,176 | $230,243 | $28,589 | $201,654 |
| 2016 | $3,122 | $225,729 | $28,029 | $197,700 |
| 2015 | $3,095 | $222,339 | $27,608 | $194,731 |
| 2014 | $2,926 | $217,985 | $27,068 | $190,917 |
Mortgage History
| Date | Status | Loan Amount | Loan Type |
|---|---|---|---|
| Open | $2,145,000 | New Conventional |
Deed History
| Date | Type | Sale Price | Title Company |
|---|---|---|---|
| Grant Deed | $2,860,000 | Chicago Title Company | |
| Grant Deed | -- | None Listed On Document | |
| Grant Deed | -- | None Listed On Document | |
| Interfamily Deed Transfer | -- | -- | |
| Gift Deed | -- | -- | |
| Interfamily Deed Transfer | -- | -- | |
| Interfamily Deed Transfer | -- | -- |
Similar Homes in Carpinteria, CA
Source: Santa Barbara Multiple Listing Service
MLS Number: 25-666
APN: 003-481-004
- 220 Elm Ave Unit 10
- 4765 Dorrance Way
- 4902 Sandyland Rd Unit 244
- 4902 Sandyland Rd Unit 246
- 231 Linden Ave Unit 17
- 4980 Sandyland Rd Unit 104
- 683 Maple Ave
- 910 Pear St
- 4932 Sawyer Ave
- 1330 Post Ave
- 4311 Carpinteria Ave
- 5455 8th St Unit 50
- 1275 Cramer Cir
- 1370 Sterling Ave
- 4655 Aragon Dr
- 4209 Carpinteria Ave
- 1405 Limu Dr
- 1426 Camellia Cir
- 5533 Callejon Ave
- 5538 Canalino Dr
