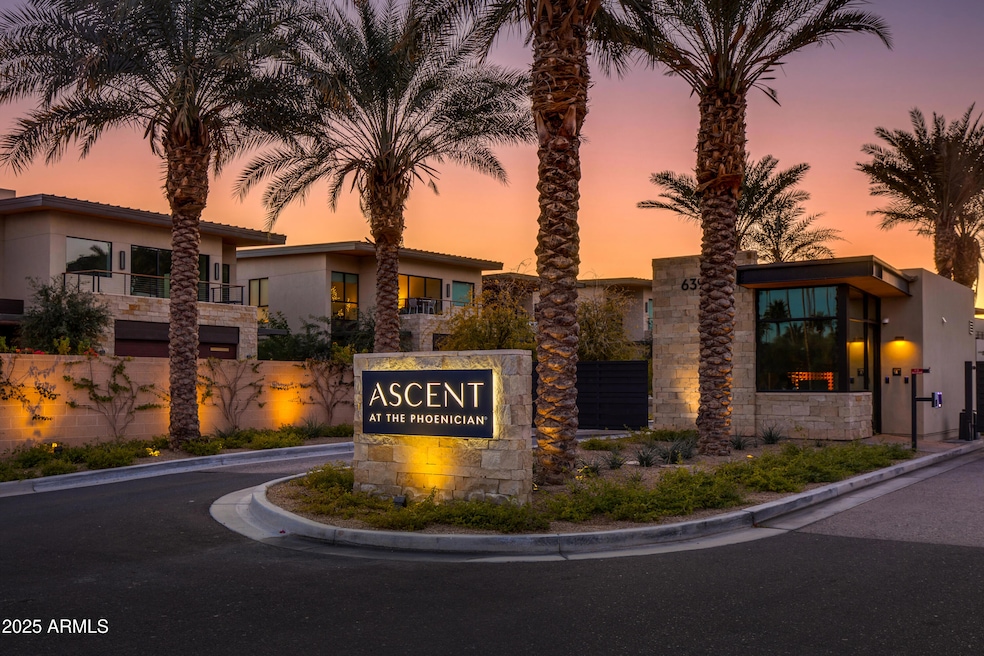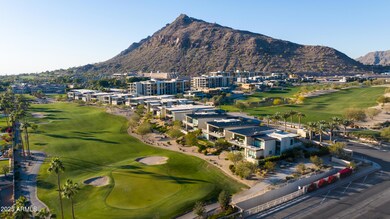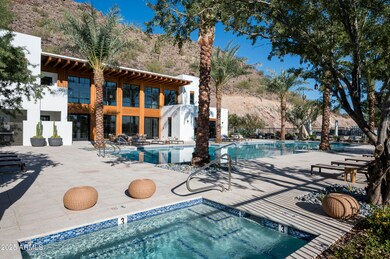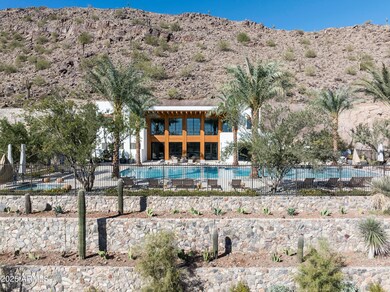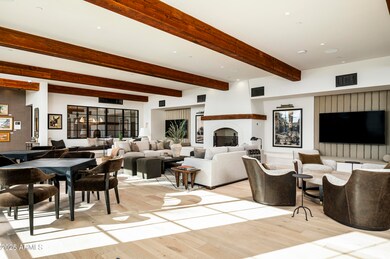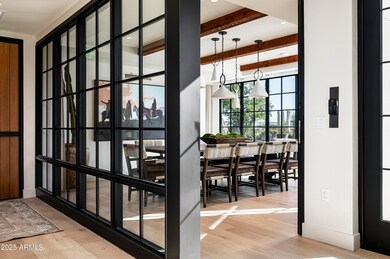
4849 N Camelback Ridge Rd Unit A101 Scottsdale, AZ 85251
Camelback East Village NeighborhoodEstimated payment $17,550/month
Highlights
- Concierge
- Golf Course Community
- Gated with Attendant
- Hopi Elementary School Rated A
- Fitness Center
- Unit is on the top floor
About This Home
YOUR CHANCE TO OWN ONE OF THE BEST CORNER UNITS IN THE CAMELBACK RESIDENCES AT ASCENT AT THE PHOENICIAN. LOCATED INSIDE THE PRESTIGEOUS GROUNDS OF THE PHOENICIAN RESORT THIS IS TRULY A ONE OF A KIND OPPORTUNITY. Absolutely gorgeous throughout with upgrades galore including a stunning Bulthaup kitchen and elegant wide plank wood flooring, motorized shades, folding glass doors and so much more. Step out to your spacious wrap around balcony with 3 separate seating areas featuring a built in BBQ. The Mountain Club features a private pool/spa, state-of-the-art fitness center with many group areas for entertaining. 2 underground parking spots with EV Charger and large storage room.
Property Details
Home Type
- Condominium
Est. Annual Taxes
- $1,494,585
Year Built
- Built in 2025
Lot Details
- 1 Common Wall
- Private Streets
HOA Fees
- $1,130 Monthly HOA Fees
Parking
- 2 Car Garage
- Common or Shared Parking
- Garage Door Opener
- Gated Parking
- Assigned Parking
- Community Parking Structure
Property Views
- City Lights
- Mountain
Home Design
- Home to be built
- Designed by Nelsen Partners Architects
- Contemporary Architecture
- Built-Up Roof
- Stone Exterior Construction
- Metal Construction or Metal Frame
- Stucco
Interior Spaces
- 1,767 Sq Ft Home
- 4-Story Property
- Ceiling height of 9 feet or more
- Gas Fireplace
- Double Pane Windows
- Low Emissivity Windows
- Smart Home
Kitchen
- Eat-In Kitchen
- Breakfast Bar
- Gas Cooktop
- Built-In Microwave
- ENERGY STAR Qualified Appliances
- Kitchen Island
Flooring
- Wood
- Tile
Bedrooms and Bathrooms
- 2 Bedrooms
- Two Primary Bathrooms
- Primary Bathroom is a Full Bathroom
- 2.5 Bathrooms
- Dual Vanity Sinks in Primary Bathroom
- Easy To Use Faucet Levers
- Bathtub With Separate Shower Stall
Accessible Home Design
- Accessible Hallway
- Doors with lever handles
- No Interior Steps
- Stepless Entry
Outdoor Features
- Balcony
- Covered patio or porch
- Outdoor Storage
- Built-In Barbecue
Location
- Unit is on the top floor
Schools
- Kiva Elementary School
- Ingleside Middle School
- Arcadia High School
Utilities
- Refrigerated Cooling System
- Heating Available
- Tankless Water Heater
- High Speed Internet
- Cable TV Available
Listing and Financial Details
- Tax Lot 1
- Assessor Parcel Number 172-12-064
Community Details
Overview
- Association fees include roof repair, insurance, sewer, pest control, ground maintenance, street maintenance, trash, water, roof replacement, maintenance exterior
- Trestle Association, Phone Number (480) 422-0888
- High-Rise Condominium
- Built by LAYTON
- Ascent At The Phoenician Subdivision
Amenities
- Concierge
- Clubhouse
- Recreation Room
Recreation
- Golf Course Community
- Fitness Center
- Heated Community Pool
- Community Spa
- Bike Trail
Security
- Gated with Attendant
- Fire Sprinkler System
Map
Home Values in the Area
Average Home Value in this Area
Tax History
| Year | Tax Paid | Tax Assessment Tax Assessment Total Assessment is a certain percentage of the fair market value that is determined by local assessors to be the total taxable value of land and additions on the property. | Land | Improvement |
|---|---|---|---|---|
| 2025 | $1,494,585 | $18,439,762 | -- | -- |
| 2024 | $1,508,932 | $18,110,481 | -- | -- |
| 2023 | $1,508,932 | $22,882,000 | $6,574,988 | $16,307,012 |
| 2022 | $1,489,798 | $17,422,300 | $6,768,370 | $10,653,930 |
| 2021 | $2,801,408 | $55,069,002 | $6,961,752 | $48,107,250 |
Property History
| Date | Event | Price | Change | Sq Ft Price |
|---|---|---|---|---|
| 02/18/2025 02/18/25 | For Sale | $2,495,000 | +23.2% | $1,412 / Sq Ft |
| 11/22/2023 11/22/23 | Pending | -- | -- | -- |
| 07/27/2023 07/27/23 | Price Changed | $2,025,000 | 0.0% | $1,146 / Sq Ft |
| 07/27/2023 07/27/23 | For Sale | $2,025,000 | +2.0% | $1,146 / Sq Ft |
| 07/04/2023 07/04/23 | Off Market | $1,985,000 | -- | -- |
| 05/24/2023 05/24/23 | For Sale | $1,985,000 | -- | $1,123 / Sq Ft |
Similar Homes in Scottsdale, AZ
Source: Arizona Regional Multiple Listing Service (ARMLS)
MLS Number: 6807648
APN: 172-12-064
- 4849 N Camelback Ridge Rd Unit A309
- 4849 N Camelback Ridge Rd Unit A106
- 4849 N Camelback Ridge Rd Unit B104
- 4849 N Camelback Ridge Rd Unit A101
- 4849 N Camelback Ridge Rd Unit A211
- 4849 N Camelback Ridge Rd Unit A409
- 4849 N Camelback Ridge Rd Unit B206
- 4849 N Camelback Ridge Rd Unit B106
- 4849 N Camelback Ridge Rd Unit A208
- 4849 N Camelback Ridge Rd Unit B406
- 4849 N Camelback Ridge Rd Unit A405
- 4849 N Camelback Ridge Rd Unit B403
- 4849 N Camelback Ridge Rd Unit B301
- 4849 N Camelback Ridge Rd Unit B202
- 4849 N Camelback Ridge Rd Unit A102
- 4849 N Camelback Ridge Rd Unit B306
- 4849 N Camelback Ridge Rd Unit A311
- 4849 N Camelback Ridge Rd Unit A104
- 4849 N Camelback Ridge Rd Unit B208
- 4849 N Camelback Ridge Rd Unit A206
