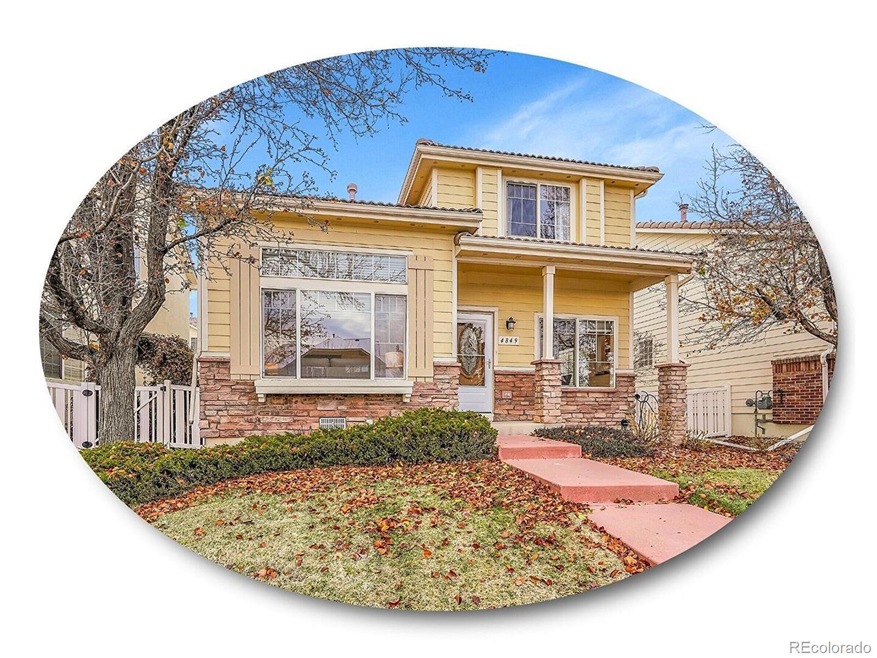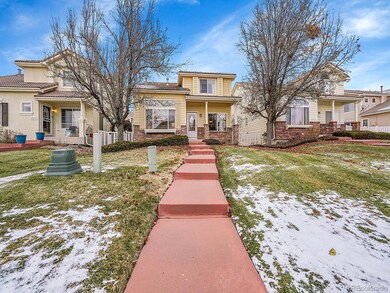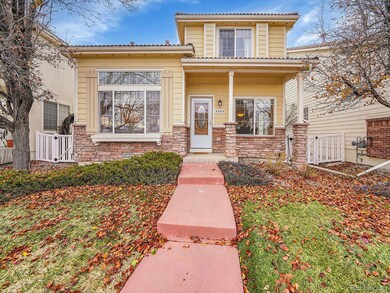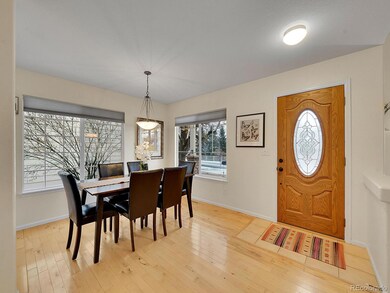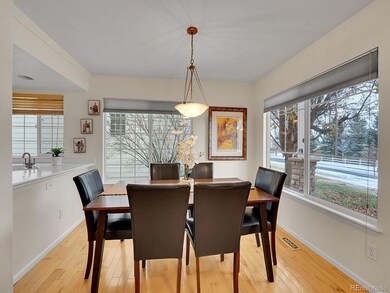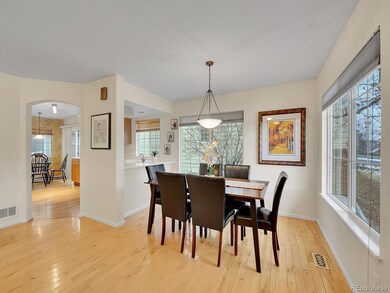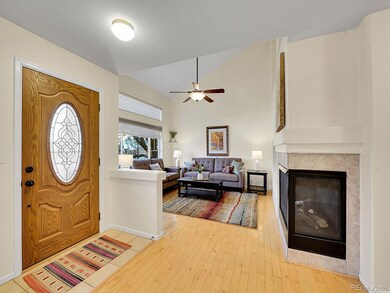
4849 Spyglass Dr Broomfield, CO 80023
Broadlands NeighborhoodHighlights
- Golf Course Community
- Primary Bedroom Suite
- Vaulted Ceiling
- Coyote Ridge Elementary School Rated A-
- Clubhouse
- Traditional Architecture
About This Home
As of March 2025Discover this immaculately maintained patio home in the sought-after Cottages at The Broadlands community! From the moment you arrive, a charming covered front porch welcomes you into a light-filled interior featuring hardwood floors and soaring vaulted ceilings. The main floor offers a versatile layout with a formal living room showcasing a cozy two-sided fireplace, a formal dining room perfect for gatherings, and a sunny eat-in kitchen. The kitchen boasts Corian countertops, stainless steel appliances, generous wood cabinetry, and sliding doors that open to a private, fenced patio oasis—ideal for relaxing, entertaining, or your dream container garden. Upstairs, the primary suite is a spacious haven, featuring a walk-in closet and a luxurious en-suite bath complete with a custom open-air shower, elegant bench seating, and exquisite custom tile work. Thoughtfully designed, the suite is perfectly positioned for privacy, set apart from the two secondary bedrooms and additional bath. The finished basement adds even more functionality with a large office space, perfect for remote work or a creative studio. Enjoy resort-style living with access to two community pools, nearby parks, and walking paths. Situated just 20 minutes from Denver or Boulder and 30 minutes from DIA, this home offers unmatched convenience. Stroll to Plaster Reservoir, The Broadlands Golf Course, the rec center, Le Peep Restaurant, shopping, and top-rated schools
Last Agent to Sell the Property
The Steller Group, Inc Brokerage Email: billcontracts@stellerrealestate.com,303-434-1019 License #100045311
Home Details
Home Type
- Single Family
Est. Annual Taxes
- $4,123
Year Built
- Built in 2000 | Remodeled
Lot Details
- 3,552 Sq Ft Lot
- South Facing Home
- Property is Fully Fenced
- Front Yard Sprinklers
- Property is zoned PUD
HOA Fees
Parking
- 2 Car Attached Garage
- Epoxy
Home Design
- Traditional Architecture
- Slab Foundation
- Shake Roof
- Wood Siding
- Stone Siding
- Concrete Perimeter Foundation
Interior Spaces
- 2-Story Property
- Vaulted Ceiling
- Ceiling Fan
- Gas Fireplace
- Double Pane Windows
- Window Treatments
- Entrance Foyer
- Living Room with Fireplace
- Dining Room
- Bonus Room
Kitchen
- Eat-In Kitchen
- Self-Cleaning Oven
- Range
- Microwave
- Dishwasher
- Granite Countertops
- Corian Countertops
- Disposal
Flooring
- Wood
- Carpet
- Linoleum
Bedrooms and Bathrooms
- 3 Bedrooms
- Primary Bedroom Suite
- Walk-In Closet
Laundry
- Laundry in unit
- Dryer
- Washer
Finished Basement
- Interior Basement Entry
- Bedroom in Basement
- Stubbed For A Bathroom
Eco-Friendly Details
- Smoke Free Home
Outdoor Features
- Covered patio or porch
- Rain Gutters
Schools
- Coyote Ridge Elementary School
- Westlake Middle School
- Legacy High School
Utilities
- Forced Air Heating and Cooling System
- Heating System Uses Natural Gas
- High Speed Internet
- Phone Connected
- Cable TV Available
Listing and Financial Details
- Property held in a trust
- Assessor Parcel Number R0112948
Community Details
Overview
- Association fees include ground maintenance, snow removal, trash
- The Cottages Association, Phone Number (303) 429-2611
- The Broadlands Association, Phone Number (303) 420-4433
- The Broadlands Subdivision
Amenities
- Clubhouse
Recreation
- Golf Course Community
- Community Pool
Map
Home Values in the Area
Average Home Value in this Area
Property History
| Date | Event | Price | Change | Sq Ft Price |
|---|---|---|---|---|
| 03/11/2025 03/11/25 | Sold | $570,000 | -4.2% | $228 / Sq Ft |
| 01/28/2025 01/28/25 | Price Changed | $595,000 | -0.7% | $238 / Sq Ft |
| 01/06/2025 01/06/25 | Price Changed | $599,000 | -4.2% | $240 / Sq Ft |
| 12/11/2024 12/11/24 | For Sale | $625,000 | +44.2% | $250 / Sq Ft |
| 10/06/2019 10/06/19 | Off Market | $433,500 | -- | -- |
| 07/08/2019 07/08/19 | Sold | $433,500 | -0.3% | $174 / Sq Ft |
| 05/02/2019 05/02/19 | For Sale | $435,000 | -- | $174 / Sq Ft |
Tax History
| Year | Tax Paid | Tax Assessment Tax Assessment Total Assessment is a certain percentage of the fair market value that is determined by local assessors to be the total taxable value of land and additions on the property. | Land | Improvement |
|---|---|---|---|---|
| 2024 | $4,158 | $36,040 | $7,290 | $28,750 |
| 2023 | $4,123 | $41,210 | $8,340 | $32,870 |
| 2022 | $3,644 | $29,660 | $5,910 | $23,750 |
| 2021 | $3,758 | $30,520 | $6,080 | $24,440 |
| 2020 | $3,540 | $28,420 | $5,720 | $22,700 |
| 2019 | $2,651 | $28,620 | $5,760 | $22,860 |
| 2018 | $2,407 | $25,930 | $4,930 | $21,000 |
| 2017 | $2,211 | $28,670 | $5,450 | $23,220 |
| 2016 | $1,795 | $22,810 | $5,450 | $17,360 |
| 2015 | $2,757 | $20,140 | $5,450 | $14,690 |
| 2014 | $2,531 | $20,140 | $5,450 | $14,690 |
Mortgage History
| Date | Status | Loan Amount | Loan Type |
|---|---|---|---|
| Open | $484,500 | New Conventional | |
| Previous Owner | $260,000 | Credit Line Revolving | |
| Previous Owner | $180,000 | Unknown | |
| Previous Owner | $194,000 | Unknown | |
| Previous Owner | $127,500 | Balloon | |
| Closed | $36,375 | No Value Available |
Deed History
| Date | Type | Sale Price | Title Company |
|---|---|---|---|
| Special Warranty Deed | $570,000 | Homestead Title | |
| Interfamily Deed Transfer | -- | None Available | |
| Interfamily Deed Transfer | -- | None Available | |
| Warranty Deed | $433,500 | None Available | |
| Warranty Deed | $242,500 | Title America | |
| Deed | $225,700 | -- |
Similar Homes in Broomfield, CO
Source: REcolorado®
MLS Number: 8989145
APN: 1573-19-2-18-020
- 14341 Cottage Way
- 14332 Craftsman Way
- 14096 Roaring Fork Cir
- 4405 Fairway Ln
- 4340 Nelson Dr
- 14031 Blue River Trail
- 14035 Crestone Cir
- 4910 Crimson Star Dr
- 5352 Brookside Dr
- 4463 Eagle River Run
- 14228 Currant St
- 14669 Eagle River Run
- 13873 Muirfield Cir
- 5625 W 141st Ln
- 13891 Muirfield Ct
- 14281 Currant St
- 14283 Currant St
- 14225 Currant St
- 4810 Mountain Gold Run
- 12579 Appaloosa Place
