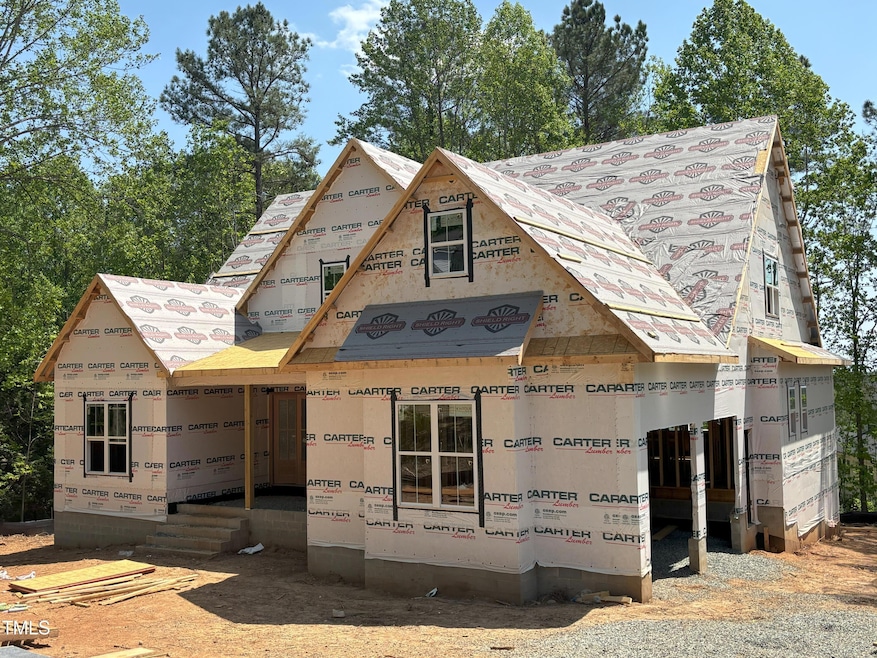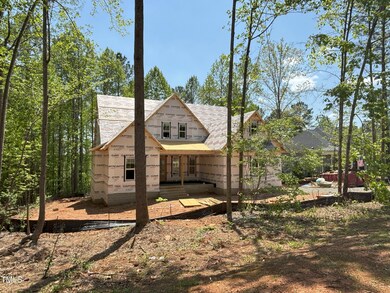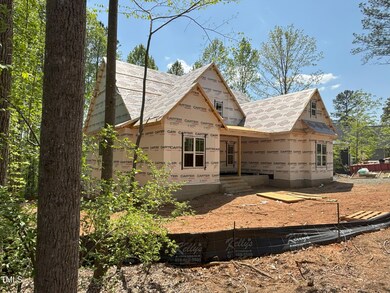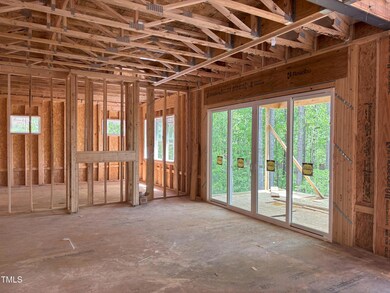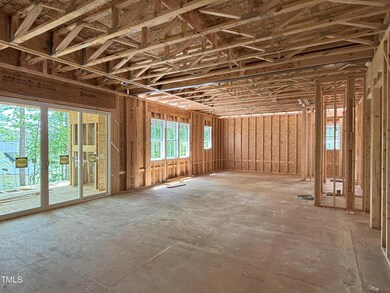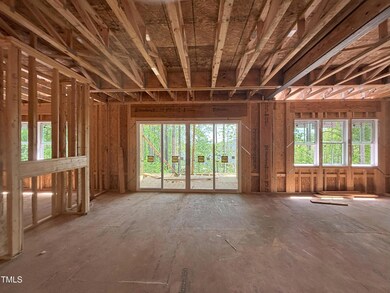485 Chapel Ridge Dr Hadley, NC 27312
Estimated payment $5,355/month
Highlights
- Fitness Center
- View of Trees or Woods
- Craftsman Architecture
- Under Construction
- Open Floorplan
- Clubhouse
About This Home
NEW CONSTRUCTION - Ready August 2025! Don't miss this incredible opportunity to own a stunning custom home built by MJ Rose Homes. This versatile floor plan checks all the boxes - first-floor primary suite, private study, formal dining, and an open-concept kitchen with a large eat-in island, seamlessly flowing into the breakfast nook and spacious family room. Upstairs, you'll find generous secondary bedrooms, a versatile rec room, and ample walk-in storage to keep your home organized and clutter-free.
Enjoy indoor-outdoor living with oversized sliders leading to a screened porch with a cozy fireplace and views of the natural area - perfect for relaxing or entertaining year-round.
This home truly has it all - and it won't last long! Schedule your showing today - this one is A MUST-SEE!
Home Details
Home Type
- Single Family
Est. Annual Taxes
- $386
Year Built
- Built in 2025 | Under Construction
Lot Details
- 0.48 Acre Lot
- Northeast Facing Home
- Interior Lot
- Cleared Lot
- Partially Wooded Lot
HOA Fees
- $115 Monthly HOA Fees
Parking
- 2 Car Attached Garage
- Side Facing Garage
- Private Driveway
- 1 Open Parking Space
Property Views
- Woods
- Neighborhood
Home Design
- Home is estimated to be completed on 8/29/25
- Craftsman Architecture
- Block Foundation
- Frame Construction
- Architectural Shingle Roof
- Board and Batten Siding
- Cement Siding
Interior Spaces
- 3,064 Sq Ft Home
- 2-Story Property
- Open Floorplan
- Built-In Features
- Bookcases
- Crown Molding
- Ceiling Fan
- Gas Fireplace
- Mud Room
- Entrance Foyer
- Family Room with Fireplace
- 2 Fireplaces
- Breakfast Room
- Dining Room
- Home Office
- Recreation Room
- Screened Porch
- Storage
Kitchen
- Eat-In Kitchen
- Butlers Pantry
- Double Oven
- Gas Cooktop
- Range Hood
- Microwave
- Dishwasher
- Granite Countertops
- Quartz Countertops
- Disposal
Flooring
- Wood
- Carpet
- Tile
Bedrooms and Bathrooms
- 4 Bedrooms
- Primary Bedroom on Main
- Double Vanity
- Separate Shower in Primary Bathroom
- Walk-in Shower
Laundry
- Laundry Room
- Laundry on main level
- Sink Near Laundry
Attic
- Attic Floors
- Unfinished Attic
Outdoor Features
- Deck
- Outdoor Fireplace
- Rain Gutters
Schools
- Pittsboro Elementary School
- Horton Middle School
- Northwood High School
Utilities
- Forced Air Heating and Cooling System
- Heating System Uses Natural Gas
- Heat Pump System
- Underground Utilities
- Natural Gas Connected
- Tankless Water Heater
- Community Sewer or Septic
Listing and Financial Details
- Home warranty included in the sale of the property
- Assessor Parcel Number 0081412
Community Details
Overview
- Association fees include road maintenance
- Chapel Ridge Community Association/Cas, Inc. Association, Phone Number (919) 545-5543
- Built by MJ Rose Homes, LLC
- Chapel Ridge Subdivision
Amenities
- Picnic Area
- Clubhouse
Recreation
- Tennis Courts
- Community Playground
- Fitness Center
- Community Pool
Map
Home Values in the Area
Average Home Value in this Area
Property History
| Date | Event | Price | Change | Sq Ft Price |
|---|---|---|---|---|
| 04/21/2025 04/21/25 | For Sale | $935,000 | +544.8% | $305 / Sq Ft |
| 11/25/2024 11/25/24 | Sold | $145,000 | -3.3% | -- |
| 09/26/2024 09/26/24 | Pending | -- | -- | -- |
| 08/13/2024 08/13/24 | Price Changed | $150,000 | -13.8% | -- |
| 08/05/2024 08/05/24 | For Sale | $174,000 | -- | -- |
Source: Doorify MLS
MLS Number: 10090651
APN: 0081412
- 485 Chapel Ridge Dr
- 829 Chapel Ridge Dr
- 490 Chapel Ridge Dr
- 370 Chapel Ridge Dr
- 100 High Ridge Ln
- 249 High Ridge Ln
- 143 High Ridge Ln
- 11 Swallow Tail
- 277 High Ridge Ln
- 9 High Ridge Ln
- 45 Quail Point
- 56 Mist Wood Ct
- 33 Blackhorn Ct
- 25 Blackhorn Ct
- 7 Blackhorn Ct
- 13 Blackhorn Ct
- 139 Quail Point
- 172 Quail Point
- 67 Quail Point
- 30 Mist Wood Ct
