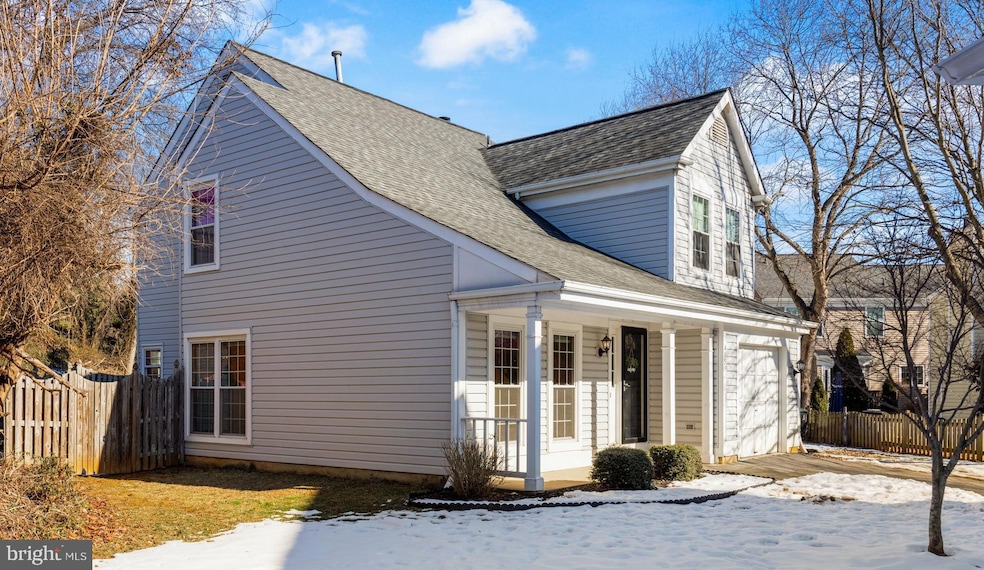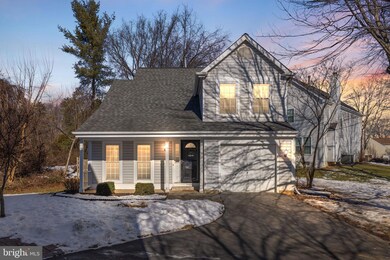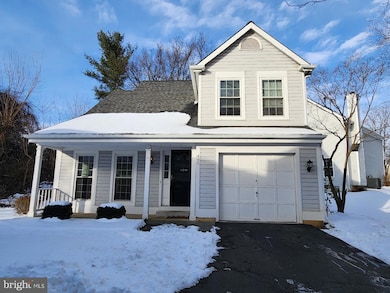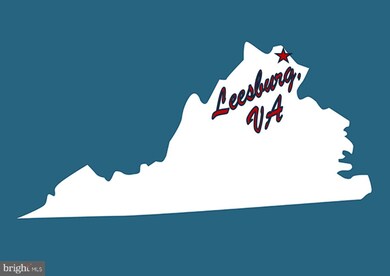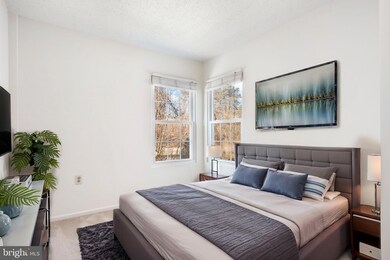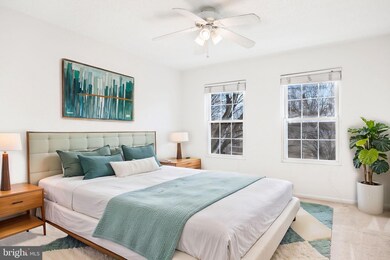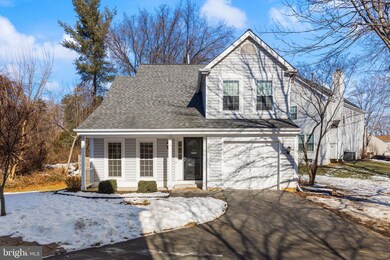
485 Foxridge Dr SW Leesburg, VA 20175
Highlights
- Tennis Courts
- Traditional Architecture
- Wood Flooring
- Loudoun County High School Rated A-
- Cathedral Ceiling
- Garden View
About This Home
As of February 2025Looking to make Leesburg, Virginia your home? Check out his lovely 3-bedroom, 2.5-bathroom home that offers a perfect blend of comfort, convenience, and charm.
Step inside to discover a spacious and inviting layout, featuring a sunlit living room with vaulted ceilings, a cozy family room with a fireplace, and a modern kitchen boasting quartz countertops, stainless steel appliances, and ample cabinet space. The adjoining dining area is ideal for hosting family dinners or entertaining guests. Fenced back yard and ample side yard.
Upstairs, you'll find a serene primary suite complete with a beautifully updated en-suite bathroom, offering a private retreat at the end of the day. Two additional bedrooms and a renovated full bathroom provide plenty of comfortable space for family, guests, or a home office.
Located in the established Foxridge neighborhood, this home is just a few short minutes from historic downtown Leesburg, and is walkable to shopping, dining, and to the elementary and high school. Enjoy nearby parks, a community pool and other amenities, the famous W&OD trail, which skirts the neighborhood, and easy access to major commuting routes, This is an ideal location for both work and play.
Don’t miss your chance to own this home in one of Leesburg’s most well-loved communities.
Home Details
Home Type
- Single Family
Est. Annual Taxes
- $5,860
Year Built
- Built in 1988
Lot Details
- 6,098 Sq Ft Lot
- Partially Fenced Property
- Property is in very good condition
- Property is zoned LB:R4
HOA Fees
- $102 Monthly HOA Fees
Parking
- 1 Car Attached Garage
- Front Facing Garage
- Garage Door Opener
- Driveway
- On-Street Parking
Home Design
- Traditional Architecture
- Slab Foundation
- Shingle Roof
- Vinyl Siding
Interior Spaces
- 1,668 Sq Ft Home
- Property has 2 Levels
- Cathedral Ceiling
- Fireplace Mantel
- Window Treatments
- Family Room Off Kitchen
- Garden Views
- Attic
Kitchen
- Eat-In Kitchen
- Gas Oven or Range
- Built-In Microwave
- Dishwasher
- Disposal
Flooring
- Wood
- Carpet
- Ceramic Tile
Bedrooms and Bathrooms
- 3 Bedrooms
Laundry
- Laundry on main level
- Dryer
- Washer
Outdoor Features
- Tennis Courts
- Patio
- Play Equipment
- Porch
Location
- Suburban Location
Schools
- J. L. Simpson Middle School
- Loudoun County High School
Utilities
- Central Air
- Heat Pump System
- Electric Water Heater
- Municipal Trash
Listing and Financial Details
- Assessor Parcel Number 271385012000
Community Details
Overview
- Association fees include pool(s), common area maintenance
- Foxridge HOA
- Foxridge Subdivision
- Property Manager
Amenities
- Picnic Area
Recreation
- Community Basketball Court
- Community Playground
- Community Pool
- Jogging Path
- Bike Trail
Map
Home Values in the Area
Average Home Value in this Area
Property History
| Date | Event | Price | Change | Sq Ft Price |
|---|---|---|---|---|
| 02/25/2025 02/25/25 | Sold | $619,000 | 0.0% | $371 / Sq Ft |
| 02/04/2025 02/04/25 | Pending | -- | -- | -- |
| 01/30/2025 01/30/25 | For Sale | $619,000 | 0.0% | $371 / Sq Ft |
| 11/19/2018 11/19/18 | Rented | $2,150 | 0.0% | -- |
| 11/06/2018 11/06/18 | For Rent | $2,150 | -2.3% | -- |
| 08/01/2017 08/01/17 | Rented | $2,200 | 0.0% | -- |
| 07/26/2017 07/26/17 | Under Contract | -- | -- | -- |
| 07/10/2017 07/10/17 | For Rent | $2,200 | +15.8% | -- |
| 11/16/2015 11/16/15 | Rented | $1,900 | -99.4% | -- |
| 11/13/2015 11/13/15 | Under Contract | -- | -- | -- |
| 08/11/2015 08/11/15 | Sold | $314,306 | 0.0% | $205 / Sq Ft |
| 08/05/2015 08/05/15 | For Rent | $2,200 | 0.0% | -- |
| 07/28/2015 07/28/15 | Pending | -- | -- | -- |
| 06/18/2015 06/18/15 | For Sale | $349,900 | -- | $229 / Sq Ft |
Tax History
| Year | Tax Paid | Tax Assessment Tax Assessment Total Assessment is a certain percentage of the fair market value that is determined by local assessors to be the total taxable value of land and additions on the property. | Land | Improvement |
|---|---|---|---|---|
| 2024 | $4,863 | $562,230 | $237,300 | $324,930 |
| 2023 | $4,726 | $540,070 | $222,300 | $317,770 |
| 2022 | $4,291 | $482,180 | $197,300 | $284,880 |
| 2021 | $4,426 | $451,670 | $168,900 | $282,770 |
| 2020 | $4,054 | $391,660 | $168,900 | $222,760 |
| 2019 | $4,000 | $382,740 | $168,900 | $213,840 |
| 2018 | $4,024 | $370,900 | $138,900 | $232,000 |
| 2017 | $3,906 | $347,220 | $138,900 | $208,320 |
| 2016 | $3,956 | $345,490 | $0 | $0 |
| 2015 | $589 | $183,160 | $0 | $183,160 |
| 2014 | $626 | $192,940 | $0 | $192,940 |
Mortgage History
| Date | Status | Loan Amount | Loan Type |
|---|---|---|---|
| Open | $359,000 | New Conventional | |
| Previous Owner | $235,100 | New Conventional | |
| Previous Owner | $330,000 | New Conventional |
Deed History
| Date | Type | Sale Price | Title Company |
|---|---|---|---|
| Deed | $619,000 | Chicago Title | |
| Warranty Deed | $313,500 | -- | |
| Warranty Deed | $418,000 | -- |
Similar Homes in Leesburg, VA
Source: Bright MLS
MLS Number: VALO2086654
APN: 271-38-5012
- 721 Donaldson Ln SW
- 207 Ashton Dr SW
- 726 Icelandic Place SW
- 218 Foxborough Dr SW
- 310 Wingate Place SW
- 18379 Sydnor Hill Ct
- 125 Clubhouse Dr SW Unit 3
- 125 Clubhouse Dr SW Unit 5
- 125 Clubhouse Dr SW Unit 11
- 125 Clubhouse Dr SW Unit 1
- 3 Wilson Ave NW
- 209 Belmont Dr SW
- 0 Wilson Ave NW
- 106.5 Wilson Ave NW
- 36 Phillips Dr NW
- 411 Davis Ave SW
- 18102 Eaglesham Ct
- 319 Davis Ave SW
- 257 Davis Ave SW
- 241 Loudoun St SW Unit C
