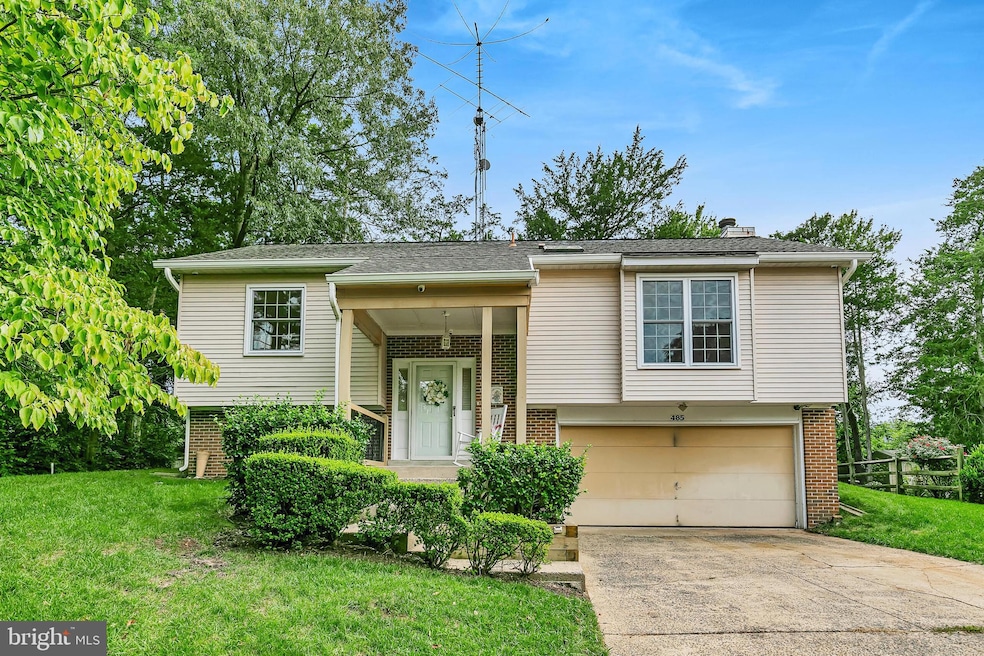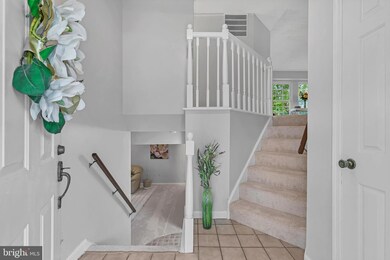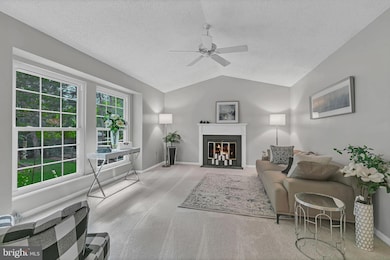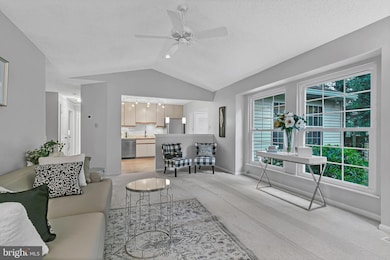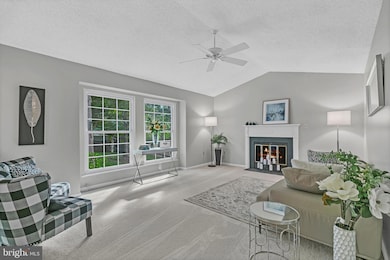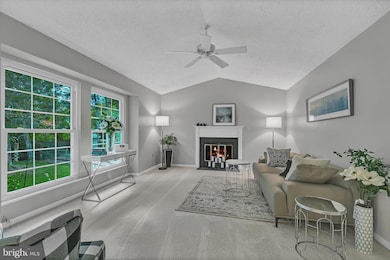
485 Montalto Dr Herndon, VA 20170
Highlights
- View of Trees or Woods
- Recreation Room
- No HOA
- Open Floorplan
- Backs to Trees or Woods
- Breakfast Area or Nook
About This Home
As of November 2024Welcome to this wonderful home! It's move-in ready, delightful, functional, and spotless; conveniently located for commuters and has no HOA. With freshly painted interior and new carpet throughout, it shines and sparkles. You will enjoy a bright and spacious living room with a row of big windows, a view of the green backyard, fresh breeze from the ceiling fan, and a cozy fireplace that adds warmth and magic to your life during colder seasons. Adjacent to the living room is the kitchen with brand-new stainless-steel appliances, tall cabinets, pantry, and a breakfast nook. The kitchen is wide open to the dining room. With lots of windows, skylights and a ceiling fan, the dining room is perfect for enjoying outside tranquil surroundings during sunny, rainy and snowy days. Right at the point where the kitchen and dining room merge is the door that leads to the back deck. It is freshly painted and fits very naturally into the wooded environment of the spacious backyard. Next to the living room is your master bedroom that boasts plenty of space for your furniture, a double closet and a bright ensuite bathroom with a skylight. Across the hallway, right past the linen closet, are the other two bedrooms and a second bathroom. Both upstairs bathrooms and the half bath downstairs are upgraded with carefully chosen light fixtures, faucets and mirrors. The downstairs recreation room is huge and can fit a home theatre, all kinds of fun activities, entertainment, holidays craft events, and relaxing evenings in front of the TV. It also has access to the laundry room, the half bath and the extra-large/extra-storage garage! HVAC, roof and gutters, as well as most of the windows were recently replaced. $100k of various improvements in total. The house is conveniently located to shopping, Dulles airport, main highways (the 267 corridor and Route7) and Silver Line metro stations. Easy walk to downtown Herndon. Minutes away from Reston Town Center. It is close to walking paths, biking/hiking trails, nearby parks, community center and schools. Note: the HAM radio / communications tower at the rear of the home will either convey or sellers will remove.
Home Details
Home Type
- Single Family
Est. Annual Taxes
- $8,524
Year Built
- Built in 1984
Lot Details
- 0.27 Acre Lot
- Planted Vegetation
- No Through Street
- Backs to Trees or Woods
- Back and Front Yard
- Property is zoned 804
Parking
- 2 Car Direct Access Garage
- 3 Driveway Spaces
- Oversized Parking
- Parking Storage or Cabinetry
- Front Facing Garage
- Garage Door Opener
- On-Street Parking
Home Design
- Split Foyer
- Brick Exterior Construction
- Vinyl Siding
- Concrete Perimeter Foundation
Interior Spaces
- Property has 2 Levels
- Open Floorplan
- Ceiling Fan
- Wood Burning Fireplace
- Fireplace With Glass Doors
- Double Pane Windows
- Double Hung Windows
- Family Room Off Kitchen
- Living Room
- Dining Room
- Recreation Room
- Views of Woods
- Laundry Room
Kitchen
- Breakfast Area or Nook
- Stove
- Dishwasher
- Stainless Steel Appliances
Flooring
- Carpet
- Vinyl
Bedrooms and Bathrooms
- 3 Main Level Bedrooms
Finished Basement
- Heated Basement
- Connecting Stairway
- Interior Basement Entry
- Garage Access
- Basement with some natural light
Outdoor Features
- Exterior Lighting
- Rain Gutters
Location
- Suburban Location
Schools
- Herndon Elementary And Middle School
- Herndon High School
Utilities
- Central Air
- Heat Pump System
- Back Up Electric Heat Pump System
- Electric Water Heater
- Satellite Dish
Community Details
- No Home Owners Association
Listing and Financial Details
- Tax Lot 4
- Assessor Parcel Number 0113 07 0004
Map
Home Values in the Area
Average Home Value in this Area
Property History
| Date | Event | Price | Change | Sq Ft Price |
|---|---|---|---|---|
| 11/04/2024 11/04/24 | Sold | $678,000 | -3.0% | $395 / Sq Ft |
| 09/05/2024 09/05/24 | For Sale | $699,000 | -- | $408 / Sq Ft |
Tax History
| Year | Tax Paid | Tax Assessment Tax Assessment Total Assessment is a certain percentage of the fair market value that is determined by local assessors to be the total taxable value of land and additions on the property. | Land | Improvement |
|---|---|---|---|---|
| 2024 | $8,525 | $600,960 | $256,000 | $344,960 |
| 2023 | $7,814 | $562,800 | $231,000 | $331,800 |
| 2022 | $7,927 | $562,800 | $231,000 | $331,800 |
| 2021 | $5,769 | $491,610 | $211,000 | $280,610 |
| 2020 | $5,414 | $457,420 | $211,000 | $246,420 |
| 2019 | $4,992 | $421,840 | $200,000 | $221,840 |
| 2018 | $4,851 | $421,840 | $200,000 | $221,840 |
| 2017 | $4,988 | $429,600 | $200,000 | $229,600 |
| 2016 | $4,623 | $399,080 | $187,000 | $212,080 |
| 2015 | $4,594 | $411,640 | $193,000 | $218,640 |
| 2014 | $4,267 | $383,190 | $180,000 | $203,190 |
Mortgage History
| Date | Status | Loan Amount | Loan Type |
|---|---|---|---|
| Open | $653,761 | VA | |
| Previous Owner | $210,548 | New Conventional | |
| Previous Owner | $175,000 | New Conventional | |
| Previous Owner | $162,425 | New Conventional | |
| Previous Owner | $170,000 | New Conventional |
Deed History
| Date | Type | Sale Price | Title Company |
|---|---|---|---|
| Deed | $678,000 | Old Republic National Title In |
Similar Homes in Herndon, VA
Source: Bright MLS
MLS Number: VAFX2199266
APN: 0113-07-0004
- 903 Longview Ct
- 851 Longview Place
- 519 Merlins Ln
- 422 Reneau Way
- 1010 Hertford St
- 761 Cordell Way
- 1610 Sierra Woods Dr
- 12033 Lake Newport Rd
- 772 3rd St
- 896 Station St
- 1568 Poplar Grove Dr
- 1476 Kingsvale Cir
- 1301 Grant St
- 1104A Monroe St
- 815 Branch Dr Unit 404
- 1701 Lake Shore Crest Dr Unit 11
- 1701 Lake Shore Crest Dr Unit 21
- 1705 Lake Shore Crest Dr Unit 25
- 1716 Lake Shore Crest Dr Unit 16
- 1729 Quietree Dr
