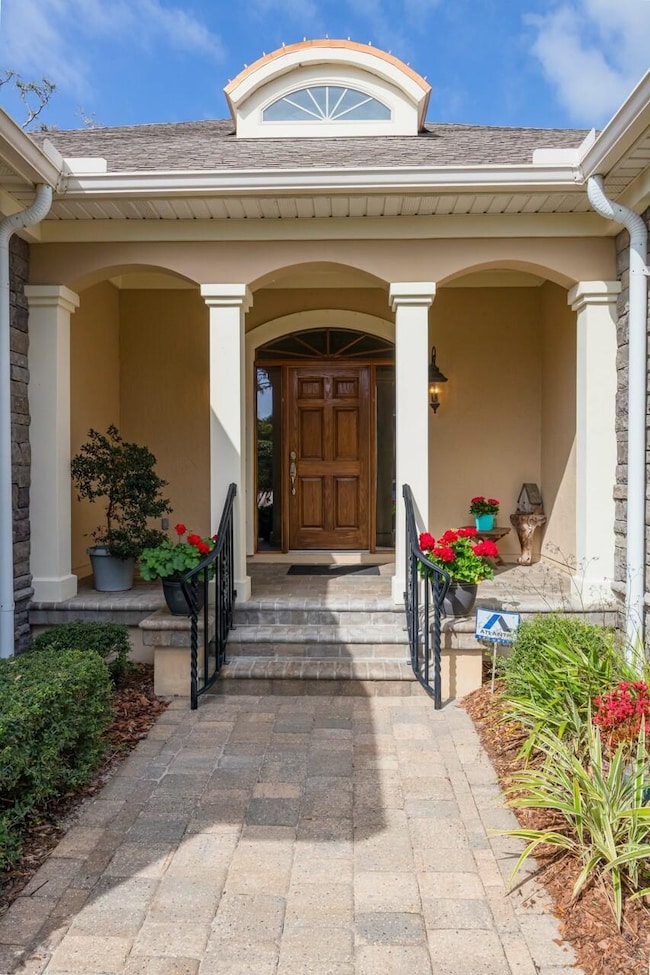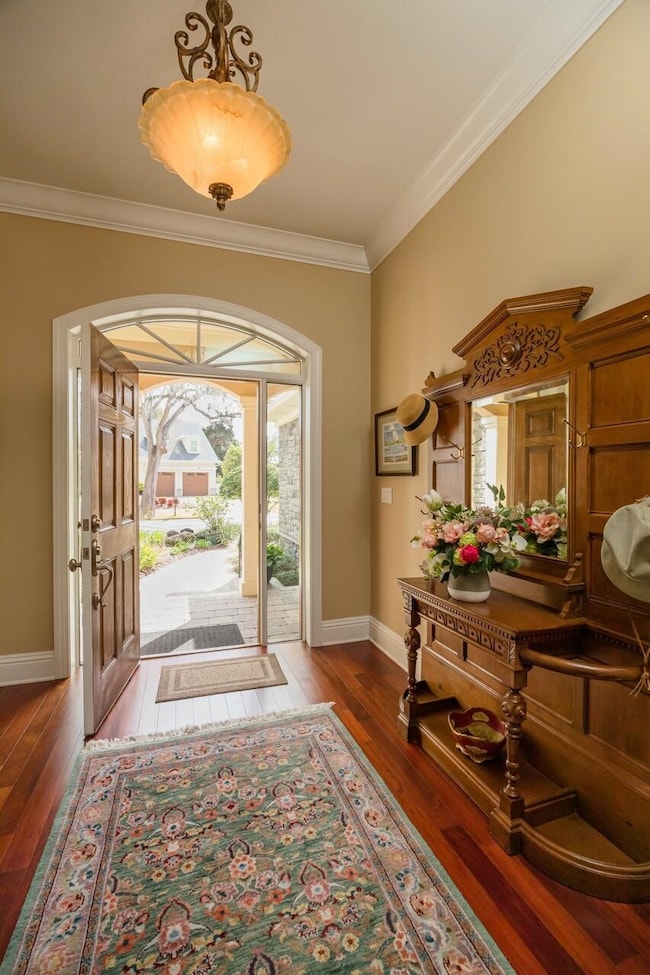
485 Ocean Forest Dr Saint Augustine, FL 32080
Saint Augustine Beach NeighborhoodEstimated payment $8,520/month
Highlights
- Gated Community
- Clubhouse
- Wood Flooring
- R.B. Hunt Elementary School Rated A
- Contemporary Architecture
- 5-minute walk to Ocean Hammock Park
About This Home
Spectacular elegance in Anastasia Dunes! This premier location on Anastasia Island offers private gated security nestled among some of the finest real estate at the beach! Impressive style meets superior craftsmanship! Concrete block construction, with a stucco finish and stone accents! This custom, one-story home provides 2,945 sqft of conditioned living space, including an enclosed rear sun-room, perfect for all seasons. A welcoming flow and an intelligent design, combined with tasteful decor and high quality finishes! Unique and inviting, with calm neutral tones and warm interior hues. Impeccable taste, with an attention to detail. Impact windows, 10ft ceilings, Rosewood floors, plantation shutters, decorative crown molding, plus so much more! Meticulously landscaped with well and irrigation and a shady, secluded backyard, for relaxing outdoors! A wonderful setting with so much to offer. Peaceful and serene, with winding streets, rolling hills and high elevation. Simply perfect! Stroll along the quiet streets, tucked beneath the towering oaks! This dream location provides oceanside living, without out all the hustle and bustle. A welcoming allure as you drive through the gates with a burst of color and charm. Large treed lots with phenomenal homes all around! Exquisite community pool complex with covered patio and kitchen, multiple pedestrian access gates and an abundance of nature! This one-owner home, built by John Doerer Construction has some many amazing features. Enjoy entertaining friends and family in your spacious bar-style kitchen, with granite countertops, custom cabinetry and ample prep space! A comfortable, open living space to unwind and relax, complete with tray ceilings and surround sound. The primary suite provides a cozy retreat at the end of the day with backyard views, pocket sliders, dual closets and vanities, plus a tiled-glass shower and separate soaking tub!! A formal dining room for holiday gatherings and a generous sized laundry area with storage. Immerse yourself in all that St. Augustine Beach has to offer. You will love living here! Close to shopping and dining and just a few miles to historic Downtown St. Augustine!
Open House Schedule
-
Saturday, April 26, 20251:00 to 3:00 pm4/26/2025 1:00:00 PM +00:004/26/2025 3:00:00 PM +00:00Come see this spectacular, well-designed custom home in Anastasia Dunes! Located in one of the premier neighborhoods on Anastasia Island! This 4/3, single-story home offers over 2,900 sqft of heated/cooled living space, solid concrete block construction and superior craftsmanship! Peaceful and serene with tons of privacy and stylish charm!Add to Calendar
Home Details
Home Type
- Single Family
Est. Annual Taxes
- $7,016
Year Built
- Built in 2010
Lot Details
- 0.26 Acre Lot
- Irregular Lot
- Irrigation
- Property is zoned SAB
HOA Fees
- $149 Monthly HOA Fees
Parking
- 2 Car Garage
Home Design
- Contemporary Architecture
- Split Level Home
- Concrete Block With Brick
- Slab Foundation
- Shingle Roof
- Stucco Exterior
Interior Spaces
- 2,945 Sq Ft Home
- 1-Story Property
- Window Treatments
- Security Gate
- Washer and Dryer
Kitchen
- Range
- Microwave
- Dishwasher
- Disposal
Flooring
- Wood
- Carpet
- Tile
Bedrooms and Bathrooms
- 4 Bedrooms
- 3 Bathrooms
- Separate Shower in Primary Bathroom
Schools
- R.B. Hunt Elementary School
- Sebastian Middle School
- St. Augustine High School
Utilities
- Central Heating and Cooling System
Listing and Financial Details
- Homestead Exemption
- Assessor Parcel Number 172491-0370
Community Details
Overview
- Association fees include community maintained
Recreation
- Community Pool
Additional Features
- Clubhouse
- Gated Community
Map
Home Values in the Area
Average Home Value in this Area
Tax History
| Year | Tax Paid | Tax Assessment Tax Assessment Total Assessment is a certain percentage of the fair market value that is determined by local assessors to be the total taxable value of land and additions on the property. | Land | Improvement |
|---|---|---|---|---|
| 2024 | $6,757 | $472,975 | -- | -- |
| 2023 | $6,757 | $459,199 | $0 | $0 |
| 2022 | $6,729 | $445,824 | $0 | $0 |
| 2021 | $6,650 | $432,839 | $0 | $0 |
| 2020 | $6,479 | $426,863 | $0 | $0 |
| 2019 | $6,441 | $417,266 | $0 | $0 |
| 2018 | $6,373 | $409,486 | $0 | $0 |
| 2017 | $6,333 | $401,064 | $0 | $0 |
| 2016 | $6,314 | $404,599 | $0 | $0 |
| 2015 | $6,390 | $401,787 | $0 | $0 |
| 2014 | $6,262 | $398,598 | $0 | $0 |
Property History
| Date | Event | Price | Change | Sq Ft Price |
|---|---|---|---|---|
| 04/03/2025 04/03/25 | For Sale | $1,395,000 | -- | $474 / Sq Ft |
Deed History
| Date | Type | Sale Price | Title Company |
|---|---|---|---|
| Warranty Deed | $155,000 | Olde Towne Title & Escrow | |
| Warranty Deed | $277,500 | First American Title Ins Co | |
| Corporate Deed | $129,900 | Ponte Vedra Title Llc |
Mortgage History
| Date | Status | Loan Amount | Loan Type |
|---|---|---|---|
| Open | $100,000 | Future Advance Clause Open End Mortgage |
Similar Homes in Saint Augustine, FL
Source: St. Augustine and St. Johns County Board of REALTORS®
MLS Number: 251984
APN: 172491-0370
- 434 Ocean Forest Dr
- 425 Ocean Forest Dr
- 200 Big Magnolia Ct
- 931 A1a Beach Blvd Unit 206
- 890 A1a Beach Blvd Unit 73 + garage
- 890 A1a Beach Blvd Unit 8
- 890 A1a Beach Blvd
- 890 A1a Beach Blvd Unit 3
- 890 A1a Beach Blvd Unit 62
- 125 Whispering Oaks Cir
- 123 Whispering Oaks Cir
- 74 Magnolia Dunes Cir
- 0 Madrid St
- 15 Bermuda Run Way (Lot Home)
- 15 Bermuda Run Way
- 880 A1a Beach Blvd Unit 3122
- 880 A1a Beach Blvd Unit 2308
- 880 A1a Beach Blvd Unit 1108
- 880 A1a Beach Blvd Unit 8312
- 880 A1a Beach Blvd Unit 1308






