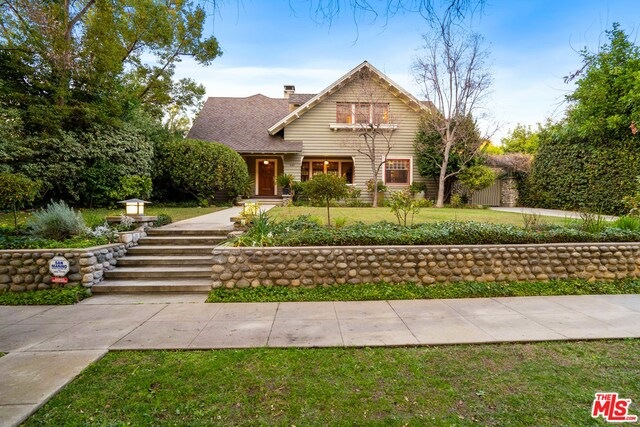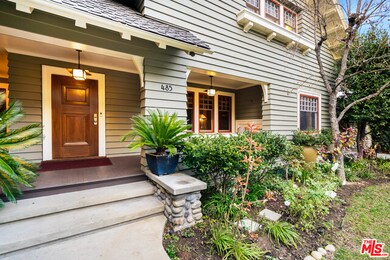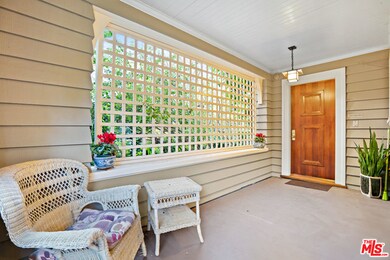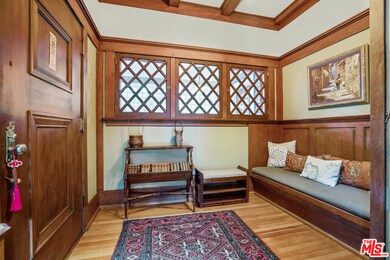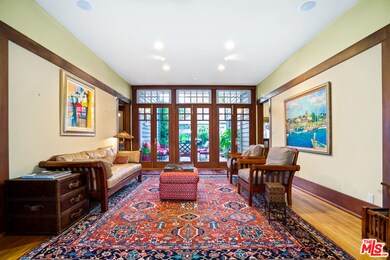
485 Palmetto Dr Pasadena, CA 91105
Lower Arroyo NeighborhoodHighlights
- Detached Guest House
- Wine Cellar
- Heated In Ground Pool
- Blair High School Rated A-
- Home Theater
- Gourmet Kitchen
About This Home
As of September 2021Stunning and elegant,120-year-old example of Craftsman architecture, brought back to life in 1998, undergoing an extensive renovation and expansion of the highest caliber resulting in six bedrooms, two master bedrooms, reinforced and retrofitted foundation, brand new garage house with finished loft, and over 1,300 sf of new living area. This magnificent home is located in a highly desired area of Pasadena. Restored woodwork throughout highlight generous living spaces, formal dining room, butler's pantry, wine cellar in the basement and seamlessly maintain the warm, traditional feel throughout the house. Two master Suites, encompassing almost half of the second story, with a balcony, large walk-in closet, and sitting room. Four additionally exquisite bedrooms, high ceilings, and abundant windows and doors provide a flood of natural light and an atmosphere of peace. Don't miss the opportunity to own this stunning estate at this perfect location.
Last Buyer's Agent
Lucy Mao
License #01779052
Home Details
Home Type
- Single Family
Est. Annual Taxes
- $41,539
Year Built
- Built in 1899 | Remodeled
Lot Details
- 15,387 Acre Lot
- Lot Dimensions are 85x181
- Sprinkler System
- Property is zoned PSR4
Parking
- 2 Car Detached Garage
- Converted Garage
- Auto Driveway Gate
- Driveway
Home Design
- Craftsman Architecture
- Raised Foundation
Interior Spaces
- 4,728 Sq Ft Home
- 2-Story Property
- French Doors
- Wine Cellar
- Family Room on Second Floor
- Living Room with Fireplace
- Formal Dining Room
- Home Theater
- Home Office
- Workshop
- Property Views
- Basement
Kitchen
- Gourmet Kitchen
- Breakfast Area or Nook
- Self-Cleaning Oven
- Range with Range Hood
- Dishwasher
- Granite Countertops
- Disposal
Flooring
- Wood
- Carpet
Bedrooms and Bathrooms
- 6 Bedrooms
- Double Master Bedroom
- Walk-In Closet
Laundry
- Laundry Room
- Laundry on upper level
Home Security
- Alarm System
- Carbon Monoxide Detectors
Pool
- Heated In Ground Pool
- Heated Spa
- In Ground Spa
- Gas Heated Pool
- Diving Board
Outdoor Features
- Balcony
- Outdoor Grill
- Rain Gutters
Additional Homes
- Detached Guest House
Utilities
- Forced Air Heating and Cooling System
- Heating System Uses Natural Gas
- Property is located within a water district
- Gas Water Heater
Community Details
- No Home Owners Association
Listing and Financial Details
- Assessor Parcel Number 5714-007-005
Map
Home Values in the Area
Average Home Value in this Area
Property History
| Date | Event | Price | Change | Sq Ft Price |
|---|---|---|---|---|
| 09/24/2021 09/24/21 | Sold | $3,575,000 | +2.1% | $756 / Sq Ft |
| 08/09/2021 08/09/21 | Pending | -- | -- | -- |
| 07/19/2021 07/19/21 | For Sale | $3,500,000 | +1.3% | $740 / Sq Ft |
| 11/07/2018 11/07/18 | Sold | $3,455,000 | -1.1% | $731 / Sq Ft |
| 09/18/2018 09/18/18 | For Sale | $3,495,000 | -- | $739 / Sq Ft |
Tax History
| Year | Tax Paid | Tax Assessment Tax Assessment Total Assessment is a certain percentage of the fair market value that is determined by local assessors to be the total taxable value of land and additions on the property. | Land | Improvement |
|---|---|---|---|---|
| 2024 | $41,539 | $3,719,429 | $2,170,898 | $1,548,531 |
| 2023 | $41,195 | $3,646,500 | $2,128,332 | $1,518,168 |
| 2022 | $39,748 | $3,575,000 | $2,086,600 | $1,488,400 |
| 2021 | $38,779 | $3,560,609 | $1,755,983 | $1,804,626 |
| 2019 | $37,296 | $3,455,000 | $1,703,900 | $1,751,100 |
| 2018 | $17,317 | $1,514,405 | $639,218 | $875,187 |
| 2016 | $16,760 | $1,455,601 | $614,398 | $841,203 |
| 2015 | $16,578 | $1,433,738 | $605,170 | $828,568 |
| 2014 | $16,219 | $1,405,654 | $593,316 | $812,338 |
Mortgage History
| Date | Status | Loan Amount | Loan Type |
|---|---|---|---|
| Open | $2,379,000 | New Conventional | |
| Closed | $200,000 | Commercial | |
| Closed | $2,460,000 | New Conventional | |
| Previous Owner | $1,500,000 | Adjustable Rate Mortgage/ARM | |
| Previous Owner | $200,000 | Adjustable Rate Mortgage/ARM | |
| Previous Owner | $200,000 | Seller Take Back | |
| Previous Owner | $100,000 | Credit Line Revolving | |
| Previous Owner | $500,000 | No Value Available |
Deed History
| Date | Type | Sale Price | Title Company |
|---|---|---|---|
| Grant Deed | $3,575,000 | Chicago Title Company | |
| Grant Deed | $3,455,000 | Lawyers Title | |
| Interfamily Deed Transfer | -- | None Available | |
| Individual Deed | $870,000 | Chicago Title | |
| Interfamily Deed Transfer | -- | Old Republic Title |
Similar Homes in Pasadena, CA
Source: The MLS
MLS Number: 21-766212
APN: 5714-007-005
- 500 Lockehaven St
- 505 S Grand Ave
- 380 S Orange Grove Blvd Unit 6
- 380 S Orange Grove Blvd Unit 1
- 625 S Orange Grove Blvd Unit 3
- 338 S Orange Grove Blvd
- 330 W California Blvd Unit 308
- 160 S Grand Ave
- 182 S Orange Grove Blvd
- 835 S Orange Grove Blvd
- 378 W Green St Unit 127
- 885 S Orange Grove Blvd Unit 32
- 885 S Orange Grove Blvd Unit 16
- 885 S Orange Grove Blvd Unit 46
- 262 S San Rafael Ave
- 950 S Orange Grove Blvd Unit D
- 159 W Green St Unit 201A
- 1010 Stoneridge Dr
- 50 W Dayton St Unit 210
- 1055 S Arroyo Blvd
