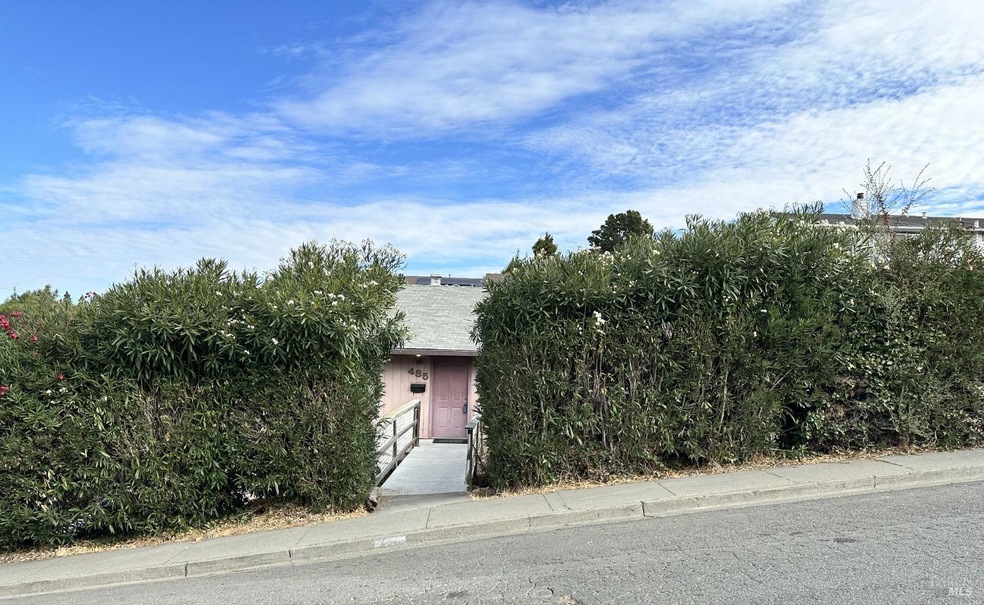
485 W M St Benicia, CA 94510
Highlights
- Water Views
- RV Access or Parking
- Circular Fireplace
- Mary Farmar Elementary School Rated A-
- Corner Lot
- 2 Car Attached Garage
About This Home
As of December 2024Charming West_Side Corner Lot Just 5 Blocks from Downtown Benicia! 🏡 This one-owner, single-story home offers three bedrooms, two baths, and is ready for its next chapter. Built with care by the current sellers, this gem sits on a desirable corner lot, featuring a two-car garage located below the main living space and additional room to park an RV. Did I mention waterviews from the living and dining rooms? While the home could benefit from updates and repairs, it offers an incredible opportunity to add your own personal touches and create value. Priced with potential in mind, this is an ideal option for buyers looking to take on a project and make it their own. Sellers prefer an as-is sale, making it perfect for those ready to roll up their sleeves and bring new life to this charming property. 📍 Affordable Opportunity - don't miss the chance to live, or invest, just minutes from Benicia's vibrant downtown with shops, restaurants, and waterfront access.
Home Details
Home Type
- Single Family
Est. Annual Taxes
- $944
Year Built
- Built in 1973
Lot Details
- 4,356 Sq Ft Lot
- Corner Lot
Parking
- 2 Car Attached Garage
- Uncovered Parking
- RV Access or Parking
Property Views
- Water
- Mountain
- Hills
Home Design
- Fixer Upper
- Composition Roof
Interior Spaces
- 1,560 Sq Ft Home
- 1-Story Property
- Circular Fireplace
- Free Standing Fireplace
- Living Room with Fireplace
- Combination Dining and Living Room
- Tile Countertops
- Laundry in Garage
Flooring
- Carpet
- Laminate
Bedrooms and Bathrooms
- 3 Bedrooms
- Bathroom on Main Level
- 2 Full Bathrooms
- Bathtub with Shower
- Separate Shower
Outdoor Features
- Shed
Utilities
- Central Heating and Cooling System
- Internet Available
- Cable TV Available
Listing and Financial Details
- Assessor Parcel Number 0087-111-100
Map
Home Values in the Area
Average Home Value in this Area
Property History
| Date | Event | Price | Change | Sq Ft Price |
|---|---|---|---|---|
| 12/19/2024 12/19/24 | Sold | $575,000 | 0.0% | $369 / Sq Ft |
| 12/12/2024 12/12/24 | Pending | -- | -- | -- |
| 11/01/2024 11/01/24 | For Sale | $575,000 | -- | $369 / Sq Ft |
Tax History
| Year | Tax Paid | Tax Assessment Tax Assessment Total Assessment is a certain percentage of the fair market value that is determined by local assessors to be the total taxable value of land and additions on the property. | Land | Improvement |
|---|---|---|---|---|
| 2024 | $944 | $85,102 | $13,802 | $71,300 |
| 2023 | $920 | $83,434 | $13,532 | $69,902 |
| 2022 | $902 | $81,799 | $13,267 | $68,532 |
| 2021 | $882 | $80,196 | $13,007 | $67,189 |
| 2020 | $869 | $79,375 | $12,874 | $66,501 |
| 2019 | $853 | $77,820 | $12,622 | $65,198 |
| 2018 | $830 | $76,295 | $12,375 | $63,920 |
| 2017 | $809 | $74,800 | $12,133 | $62,667 |
| 2016 | $804 | $73,335 | $11,896 | $61,439 |
| 2015 | $783 | $72,235 | $11,718 | $60,517 |
| 2014 | $772 | $70,821 | $11,489 | $59,332 |
Mortgage History
| Date | Status | Loan Amount | Loan Type |
|---|---|---|---|
| Open | $595,498 | Construction | |
| Closed | $595,498 | Construction |
Deed History
| Date | Type | Sale Price | Title Company |
|---|---|---|---|
| Grant Deed | $575,000 | Old Republic Title | |
| Grant Deed | $575,000 | Old Republic Title | |
| Interfamily Deed Transfer | -- | -- | |
| Interfamily Deed Transfer | -- | -- |
Similar Homes in Benicia, CA
Source: Bay Area Real Estate Information Services (BAREIS)
MLS Number: 324086185
APN: 0087-111-100
- 440 Raymond Dr
- 1404 Sherman Dr
- 6 Alta Loma
- 1500 Karen Dr
- 155 Saint Catherine Ln
- 1893 Shirley Dr
- 1895 Shirley Dr
- 186 W J St
- 770 W I St
- 818 W 2nd St
- 2016 Clearview Cir
- 125 Sunset Cir Unit 45
- 129 Mountview Terrace
- 107 E J St
- 119 Mountview Terrace
- 130 Woodgreen Way
- 919 W L St Unit 15
- 900 Southampton Rd Unit 99
- 2135 E 2nd St
- 348 Military E
