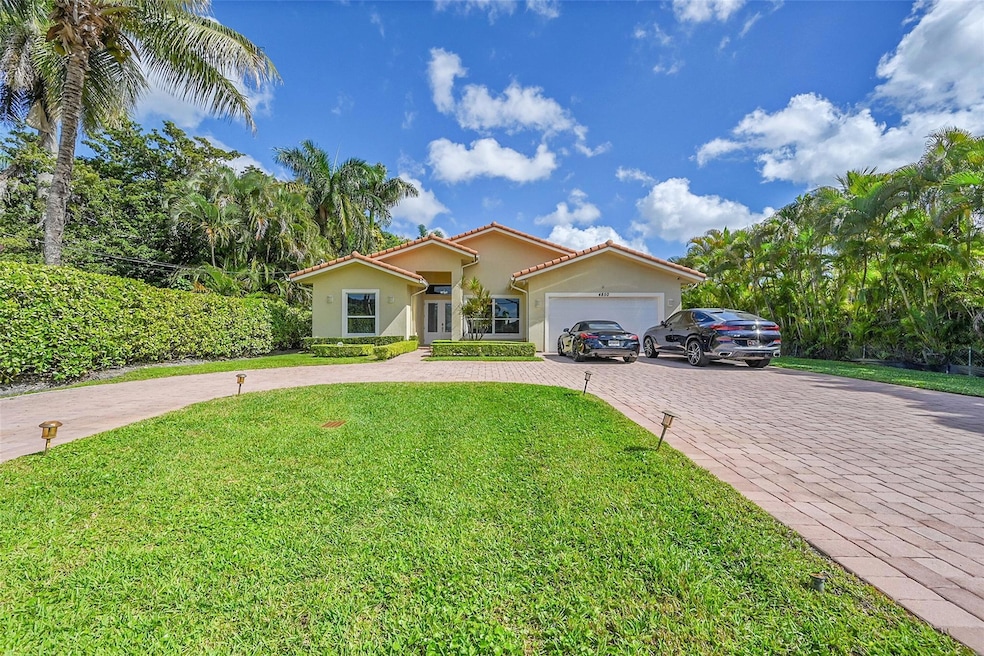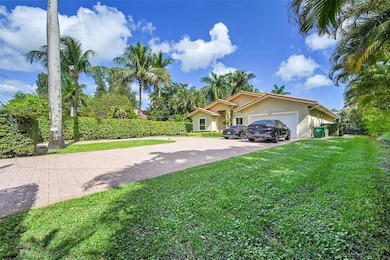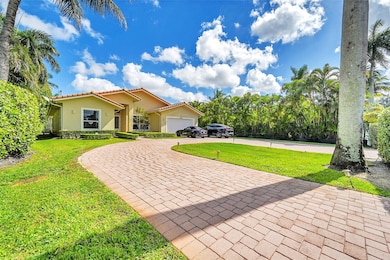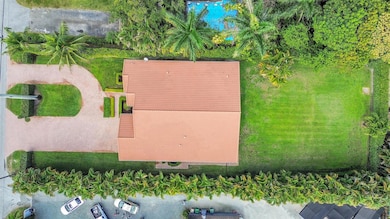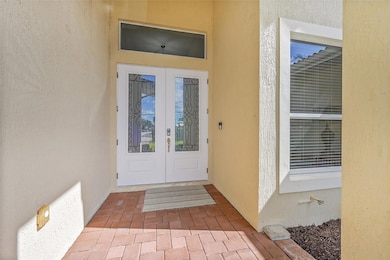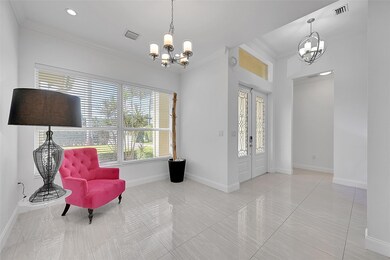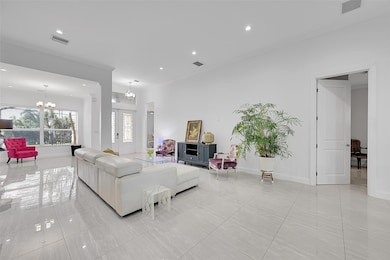
Estimated payment $6,834/month
Highlights
- Garden View
- Mediterranean Architecture
- Circular Driveway
- Jettted Tub and Separate Shower in Primary Bathroom
- Attic
- 2 Car Attached Garage
About This Home
Welcome to your new home! This 2018 built spacious home is nestled on a private 0.45 acre lot with convenient access to 95, airport, etc. The 12 foot ceilings and open floor plan affords plenty of natural light. The primary suite includes dual closets, attached 5 piece bath with jacuzzi tub. The secondary on suite bedroom is privately located & is well suited for guests with a large walk-in shower. The covered back patio overlooks the lush green lawn, lots of breathing room! No pool, no problem: A pool can be installed - ask agent for details. The open concept kitchen features stainless steel appliances, a large countertop system, over range vent hood, & much more! Large paved circular driveway provides ample parking. Don't miss the chance to make this exceptional move-in ready home yours!
Open House Schedule
-
Saturday, April 26, 20251:00 to 4:00 pm4/26/2025 1:00:00 PM +00:004/26/2025 4:00:00 PM +00:00Add to Calendar
Home Details
Home Type
- Single Family
Est. Annual Taxes
- $15,772
Year Built
- Built in 2018
Lot Details
- 0.45 Acre Lot
- East Facing Home
- Fenced
- Property is zoned A-1
Parking
- 2 Car Attached Garage
- Garage Door Opener
- Circular Driveway
Home Design
- Mediterranean Architecture
- Spanish Tile Roof
Interior Spaces
- 2,462 Sq Ft Home
- 1-Story Property
- Ceiling Fan
- Combination Dining and Living Room
- Tile Flooring
- Garden Views
- Impact Glass
- Attic
Kitchen
- Breakfast Bar
- Gas Range
- Dishwasher
- Disposal
Bedrooms and Bathrooms
- 4 Bedrooms | 3 Main Level Bedrooms
- Split Bedroom Floorplan
- Walk-In Closet
- 3 Full Bathrooms
- Dual Sinks
- Jettted Tub and Separate Shower in Primary Bathroom
Laundry
- Laundry in Garage
- Dryer
- Washer
- Laundry Tub
Outdoor Features
- Patio
Schools
- Silver Ridge Elementary School
- Driftwood Middle School
- Hollywood Hills High School
Utilities
- Central Heating and Cooling System
- Electric Water Heater
- Septic Tank
- Cable TV Available
Community Details
- Everglade Land Sales Co R Subdivision, 2018 Construction Floorplan
Listing and Financial Details
- Assessor Parcel Number 504135020030
Map
Home Values in the Area
Average Home Value in this Area
Tax History
| Year | Tax Paid | Tax Assessment Tax Assessment Total Assessment is a certain percentage of the fair market value that is determined by local assessors to be the total taxable value of land and additions on the property. | Land | Improvement |
|---|---|---|---|---|
| 2025 | $15,772 | $780,050 | -- | -- |
| 2024 | $14,560 | $780,050 | $99,050 | $565,960 |
| 2023 | $14,560 | $644,680 | $0 | $0 |
| 2022 | $12,818 | $586,080 | $0 | $0 |
| 2021 | $10,590 | $532,800 | $69,340 | $463,460 |
| 2020 | $10,362 | $515,250 | $69,340 | $445,910 |
| 2019 | $8,039 | $433,900 | $0 | $0 |
| 2018 | $435 | $47,190 | $0 | $0 |
| 2017 | $415 | $46,220 | $0 | $0 |
| 2016 | $1,030 | $70,970 | $0 | $0 |
| 2015 | $1,048 | $70,480 | $0 | $0 |
| 2014 | $1,055 | $69,930 | $0 | $0 |
| 2013 | -- | $107,050 | $59,430 | $47,620 |
Property History
| Date | Event | Price | Change | Sq Ft Price |
|---|---|---|---|---|
| 04/15/2025 04/15/25 | Price Changed | $989,000 | -10.0% | $402 / Sq Ft |
| 03/14/2025 03/14/25 | Price Changed | $1,099,000 | -2.6% | $446 / Sq Ft |
| 02/09/2025 02/09/25 | For Sale | $1,128,750 | +98.0% | $458 / Sq Ft |
| 06/28/2019 06/28/19 | Sold | $570,000 | -3.2% | $232 / Sq Ft |
| 05/17/2019 05/17/19 | Pending | -- | -- | -- |
| 04/09/2019 04/09/19 | For Sale | $588,888 | +3.3% | $239 / Sq Ft |
| 03/20/2019 03/20/19 | Off Market | $570,000 | -- | -- |
| 03/20/2019 03/20/19 | Pending | -- | -- | -- |
| 01/17/2019 01/17/19 | Price Changed | $588,888 | +7.3% | $239 / Sq Ft |
| 01/09/2019 01/09/19 | For Sale | $548,888 | +9.8% | $223 / Sq Ft |
| 09/12/2018 09/12/18 | Sold | $500,000 | -2.9% | $207 / Sq Ft |
| 08/20/2018 08/20/18 | Price Changed | $515,000 | -6.4% | $213 / Sq Ft |
| 08/02/2018 08/02/18 | For Sale | $550,000 | -- | $227 / Sq Ft |
Deed History
| Date | Type | Sale Price | Title Company |
|---|---|---|---|
| Warranty Deed | $570,000 | Attorney | |
| Warranty Deed | $500,000 | Coretitle Llc | |
| Warranty Deed | $70,000 | First Action Title Agency Ll | |
| Warranty Deed | $69,000 | -- | |
| Warranty Deed | $30,014 | -- |
Mortgage History
| Date | Status | Loan Amount | Loan Type |
|---|---|---|---|
| Open | $484,350 | New Conventional | |
| Closed | $28,080 | Credit Line Revolving | |
| Previous Owner | $400,000 | New Conventional | |
| Previous Owner | $75,000 | Commercial | |
| Previous Owner | $175,000 | New Conventional | |
| Previous Owner | $50,000 | Stand Alone First |
Similar Homes in the area
Source: BeachesMLS (Greater Fort Lauderdale)
MLS Number: F10485999
APN: 50-41-35-02-0030
- 6100-6102 SW 48th Ct
- 6235 SW 47th Manor Unit 101
- 5990 Mustang Manor
- 5930 Mustang Manor Unit 5930
- 4725 SW 62nd Ave Unit 303
- 4705 SW 62nd Ave Unit 103
- 4705 SW 62nd Ave Unit 101
- 4715 SW 62nd Ave Unit 102
- 4706 Santa Cruz Way
- 4671 Santa Cruz Way
- 4691 Brumby Terrace
- 5000 SW 64th Ave
- 4649 Caspian Way Unit 4649
- 5100 SW 64th Ave Unit 101
- 5100 SW 64th Ave Unit 303
- 5100 SW 64th Ave Unit 204A
- 4641 Caspian Way
- 4618 Brumby Terrace
- 4990 Loebner Terrace
- 6143 Orange Dr
