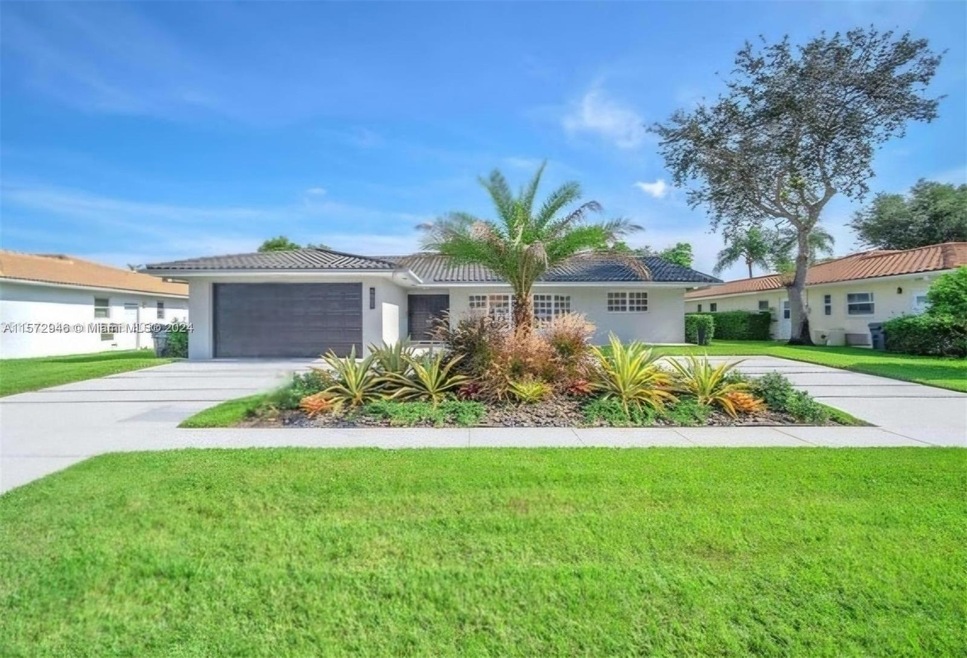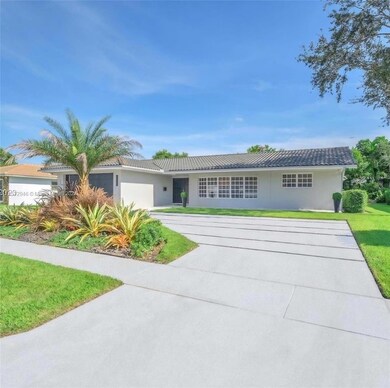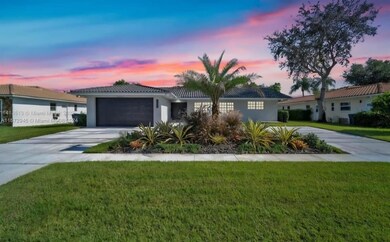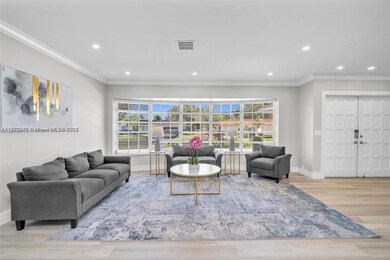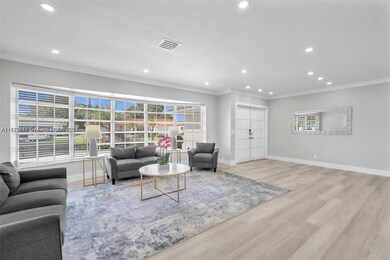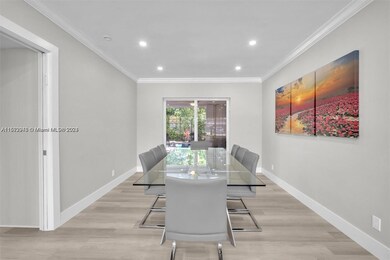
4851 N 37th St Hollywood, FL 33021
Emerald Hills NeighborhoodHighlights
- In Ground Pool
- Garden View
- No HOA
- Ranch Style House
- Attic
- Den
About This Home
As of November 2024Uncover an extraordinary find in the heart of Emerald Hills! This stunning home offers a generous layout with 4 sizable bedrooms, 2 baths, a spacious living room, dining room, den, and a 2-car garage. Recently enhanced with a new driveway, updated kitchen, and fresh flooring throughout, this home combines modern features with classic charm. Perfectly suited for its location and entertaining needs, the residence boasts large common areas and a fabulous backyard with heated pool. Located just a few minutes' walk from houses of worship, this home presents an ideal blend of convenience and lifestyle. Don't miss out on this exceptional opportunity—call to schedule an appointment today!
Home Details
Home Type
- Single Family
Est. Annual Taxes
- $17,086
Year Built
- Built in 1976
Lot Details
- 9,640 Sq Ft Lot
- South Facing Home
- Fenced
- Property is zoned RS-7
Parking
- 2 Car Garage
- Automatic Garage Door Opener
- Circular Driveway
- Open Parking
Property Views
- Garden
- Pool
Home Design
- Ranch Style House
- Barrel Roof Shape
Interior Spaces
- 2,921 Sq Ft Home
- Furniture for Sale
- Awning
- Family Room
- Den
- Vinyl Flooring
- Attic
Kitchen
- Self-Cleaning Oven
- Microwave
- Ice Maker
- Dishwasher
Bedrooms and Bathrooms
- 4 Bedrooms
- 2 Full Bathrooms
- Shower Only
Laundry
- Dryer
- Washer
Outdoor Features
- In Ground Pool
- Exterior Lighting
Utilities
- Central Heating and Cooling System
- Electric Water Heater
Community Details
- No Home Owners Association
- Emerald Hills Subdivision
Listing and Financial Details
- Assessor Parcel Number 514206081680
Map
Home Values in the Area
Average Home Value in this Area
Property History
| Date | Event | Price | Change | Sq Ft Price |
|---|---|---|---|---|
| 11/21/2024 11/21/24 | Sold | $900,000 | -21.7% | $308 / Sq Ft |
| 11/14/2024 11/14/24 | Pending | -- | -- | -- |
| 11/13/2024 11/13/24 | Price Changed | $1,150,000 | -7.9% | $394 / Sq Ft |
| 07/19/2024 07/19/24 | Price Changed | $1,249,000 | -3.8% | $428 / Sq Ft |
| 06/21/2024 06/21/24 | Price Changed | $1,299,000 | -2.0% | $445 / Sq Ft |
| 04/19/2024 04/19/24 | For Sale | $1,325,000 | +186.5% | $454 / Sq Ft |
| 06/28/2019 06/28/19 | Sold | $462,500 | -22.0% | $158 / Sq Ft |
| 06/12/2019 06/12/19 | Pending | -- | -- | -- |
| 05/15/2019 05/15/19 | Price Changed | $593,000 | -2.6% | $203 / Sq Ft |
| 05/01/2019 05/01/19 | Price Changed | $609,000 | -1.6% | $208 / Sq Ft |
| 04/04/2019 04/04/19 | For Sale | $619,000 | -- | $212 / Sq Ft |
Tax History
| Year | Tax Paid | Tax Assessment Tax Assessment Total Assessment is a certain percentage of the fair market value that is determined by local assessors to be the total taxable value of land and additions on the property. | Land | Improvement |
|---|---|---|---|---|
| 2025 | $18,872 | $1,029,190 | $106,040 | $923,150 |
| 2024 | $17,086 | $883,040 | -- | -- |
| 2023 | $17,086 | $728,700 | $0 | $0 |
| 2022 | $14,317 | $662,460 | $106,040 | $556,420 |
| 2021 | $10,767 | $473,140 | $0 | $0 |
| 2020 | $9,558 | $430,130 | $106,040 | $324,090 |
| 2019 | $11,082 | $496,190 | $106,040 | $390,150 |
| 2018 | $10,502 | $480,910 | $106,040 | $374,870 |
| 2017 | $10,117 | $473,720 | $0 | $0 |
| 2016 | $9,642 | $439,370 | $0 | $0 |
| 2015 | $9,051 | $399,430 | $0 | $0 |
| 2014 | $8,439 | $363,120 | $0 | $0 |
| 2013 | -- | $330,110 | $106,040 | $224,070 |
Mortgage History
| Date | Status | Loan Amount | Loan Type |
|---|---|---|---|
| Open | $205,000 | New Conventional | |
| Previous Owner | $900,000 | Balloon | |
| Previous Owner | $350,000 | Credit Line Revolving | |
| Previous Owner | $250,000 | Credit Line Revolving |
Deed History
| Date | Type | Sale Price | Title Company |
|---|---|---|---|
| Warranty Deed | $900,000 | None Listed On Document | |
| Warranty Deed | $900,000 | None Listed On Document | |
| Quit Claim Deed | -- | Attorney | |
| Warranty Deed | $462,500 | Attorney | |
| Interfamily Deed Transfer | -- | Attorney | |
| Warranty Deed | $660,000 | Olympia Title Inc |
Similar Homes in the area
Source: MIAMI REALTORS® MLS
MLS Number: A11572946
APN: 51-42-06-08-1680
- 5111 Sarazen Dr
- 4451 Mangrum Ct
- 5855 Brookfield Cir W
- 5957 Brookfield Cir
- 3527 Forest View Cir
- 3523 Forest View Cir
- 3562 Forest View Cir
- 4041 N 44th Ave
- 5939 Brookfield Cir Unit 5939
- 5928 Brookfield Cir
- 3533 Forest View Cir
- 4740 Sarazen Dr
- 3521 Forest View Cir
- 5981 SW 37th Terrace
- 3111 N 52nd Ave
- 5786 Ashwood Cir E
- 3515 Ashwood Cir
- 5784 Brookfield Cir E
- 3610 N 53rd Ave
- 5970 SW 32nd Terrace
