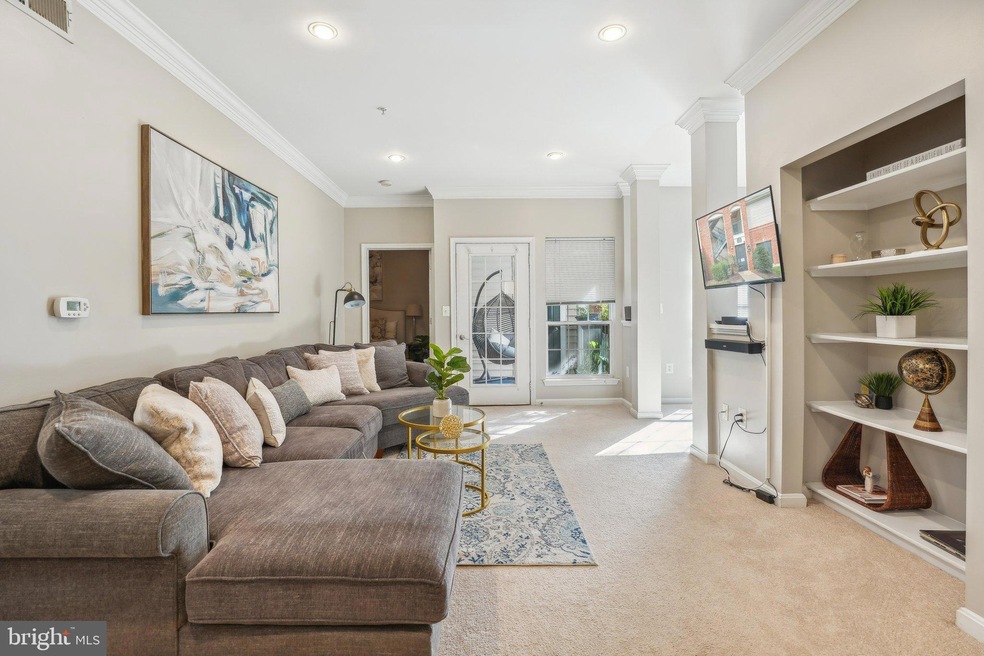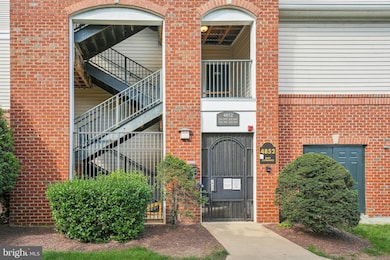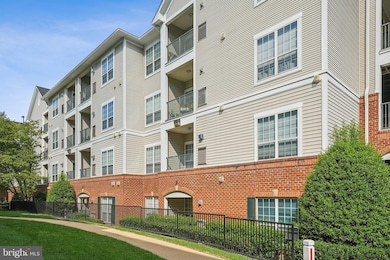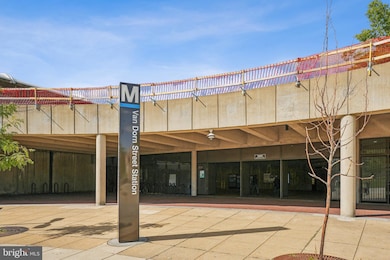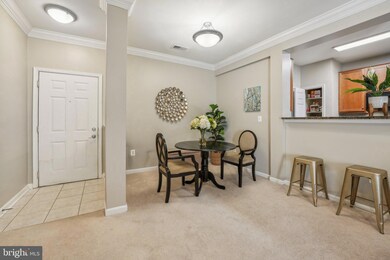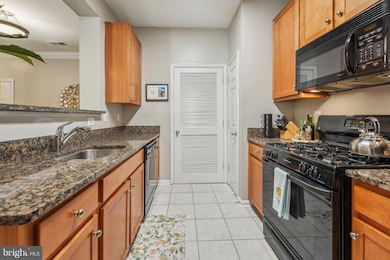
4852 Eisenhower Ave Unit 134 Alexandria, VA 22304
Landmark NeighborhoodHighlights
- Fitness Center
- Clubhouse
- Water Fountains
- View of Trees or Woods
- Backs to Trees or Woods
- Community Pool
About This Home
As of January 2025Welcome to 4852 Eisenhower Avenue, Unit 134; Experience the perfect balance of comfort, convenience, and accessibility in this exceptional ground-level residence. Tailored to meet the needs of commuters, families, and those seeking an inviting yet private retreat, this two-bedroom, two-bathroom home with a versatile den offers a harmonious blend of practicality and elegance. Designed with ease of mobility in mind, this home provides effortless entry as a ground-level unit, with direct access from nearby parking, including designated handicapped spaces. The absence of stairs or elevators ensures convenience for all, while the spacious, open layout and large bathrooms cater to a variety of accessibility needs. Ideally located just steps from the metro, this property offers unparalleled connectivity. With only four metro stops to the Pentagon and swift access to I-95, I-495, and I-395, commuting is a breeze. For out-of-town travel, Reagan National Airport and Dulles International Airport are conveniently close. The vibrant neighborhoods of Old Town Alexandria and Kingstowne, as well as diverse shopping and dining options, are just moments away. A daily shuttle to the metro and the walkable community design enhance your lifestyle with unmatched convenience. Immerse yourself in a community that prioritizes both recreation and relaxation. Amenities include a sparkling pool with shower facilities, a basketball court, and a fully equipped fitness center. Pet owners will appreciate the on-site dog park, walking paths, and convenient pet waste stations. Beautifully landscaped grounds, featuring seasonal blooms and mature trees, create a tranquil atmosphere that feels like an escape from the everyday. Step inside to discover an airy living space with 9+ foot ceilings, graceful crown molding, and built-in shelving. The kitchen impresses with granite countertops, ceramic tile floors, and a pantry for extra storage. The adjacent laundry room offers ample shelving to keep your home organized. The primary suite serves as a peaceful retreat, boasting two closets (including a walk-in) and an en-suite bathroom with granite countertops and tile flooring. The guest bedroom also features a walk-in closet and direct access to the second bathroom, complete with a soaking tub. The versatile den off the living area is ideal for a home office, reading nook, or playroom, catering to your lifestyle needs. Whether you're a commuter, a military professional, or seeking a home designed for accessibility, Unit 134 at 4852 Eisenhower Avenue offers the ultimate in convenience, luxury, and thoughtful design. From its prime location and community features to its accessible layout and elegant interiors, this residence is a rare gem that perfectly balances form and function. Come discover the lifestyle you deserve at 4852 Eisenhower Avenue, Unit 134, where every detail has been thoughtfully crafted for your comfort and convenience.
Property Details
Home Type
- Condominium
Est. Annual Taxes
- $4,609
Year Built
- Built in 2003
Lot Details
- Landscaped
- Sprinkler System
- Backs to Trees or Woods
HOA Fees
- $716 Monthly HOA Fees
Parking
- 2 Assigned Parking Garage Spaces
- Assigned parking located at #109,110
- Garage Door Opener
Home Design
- Brick Exterior Construction
- Aluminum Siding
Interior Spaces
- 1,284 Sq Ft Home
- Property has 1 Level
- Built-In Features
- Crown Molding
- Recessed Lighting
- Window Treatments
- Den
- Views of Woods
Kitchen
- Stove
- Built-In Microwave
- Ice Maker
- Dishwasher
- Disposal
Flooring
- Carpet
- Tile or Brick
Bedrooms and Bathrooms
- 2 Main Level Bedrooms
- Walk-In Closet
- 2 Full Bathrooms
Laundry
- Laundry on main level
- Dryer
- Washer
Home Security
- Security Gate
- Surveillance System
Accessible Home Design
- No Interior Steps
Outdoor Features
- Patio
- Water Fountains
- Exterior Lighting
- Outdoor Grill
- Playground
- Play Equipment
Schools
- Samuel W. Tucker Elementary School
- Francis C Hammond Middle School
- Alexandria City High School
Utilities
- Forced Air Heating and Cooling System
- Natural Gas Water Heater
Listing and Financial Details
- Assessor Parcel Number 50712150
Community Details
Overview
- Association fees include pool(s), recreation facility, common area maintenance
- Low-Rise Condominium
- Exchange At Van Dorn Condos
- Exchange At Van Dorn Community
- Exchange At Van Dorn Subdivision
- Property Manager
Amenities
- Picnic Area
- Common Area
- Clubhouse
- Game Room
- Billiard Room
- Meeting Room
- Party Room
- Recreation Room
- Elevator
Recreation
- Community Basketball Court
- Fitness Center
- Community Pool
- Jogging Path
Pet Policy
- Limit on the number of pets
Security
- Resident Manager or Management On Site
- Fire Sprinkler System
Map
Home Values in the Area
Average Home Value in this Area
Property History
| Date | Event | Price | Change | Sq Ft Price |
|---|---|---|---|---|
| 01/24/2025 01/24/25 | Sold | $415,000 | +4.0% | $323 / Sq Ft |
| 12/12/2024 12/12/24 | For Sale | $399,000 | +8.1% | $311 / Sq Ft |
| 09/08/2020 09/08/20 | Sold | $369,000 | +2.8% | $287 / Sq Ft |
| 08/16/2020 08/16/20 | Pending | -- | -- | -- |
| 08/15/2020 08/15/20 | For Sale | $359,000 | 0.0% | $279 / Sq Ft |
| 02/28/2012 02/28/12 | Rented | $1,850 | 0.0% | -- |
| 02/25/2012 02/25/12 | Under Contract | -- | -- | -- |
| 02/21/2012 02/21/12 | For Rent | $1,850 | -- | -- |
Tax History
| Year | Tax Paid | Tax Assessment Tax Assessment Total Assessment is a certain percentage of the fair market value that is determined by local assessors to be the total taxable value of land and additions on the property. | Land | Improvement |
|---|---|---|---|---|
| 2024 | $4,698 | $406,097 | $132,516 | $273,581 |
| 2023 | $4,313 | $388,539 | $126,206 | $262,333 |
| 2022 | $4,127 | $371,816 | $120,196 | $251,620 |
| 2021 | $4,127 | $371,816 | $120,196 | $251,620 |
| 2020 | $3,737 | $344,274 | $111,292 | $232,982 |
| 2019 | $3,506 | $310,234 | $99,059 | $211,175 |
| 2018 | $3,506 | $310,234 | $99,059 | $211,175 |
| 2017 | $3,569 | $315,858 | $101,080 | $214,778 |
| 2016 | $3,389 | $315,858 | $101,080 | $214,778 |
| 2015 | $3,230 | $309,698 | $94,920 | $214,778 |
| 2014 | $3,059 | $293,282 | $87,083 | $206,199 |
Mortgage History
| Date | Status | Loan Amount | Loan Type |
|---|---|---|---|
| Open | $415,000 | VA | |
| Previous Owner | $322,875 | New Conventional | |
| Previous Owner | $264,700 | New Conventional | |
| Previous Owner | $70,580 | Stand Alone Second |
Deed History
| Date | Type | Sale Price | Title Company |
|---|---|---|---|
| Warranty Deed | $415,000 | Chicago Title | |
| Warranty Deed | $369,000 | Allied Title & Escrow Llc |
Similar Homes in Alexandria, VA
Source: Bright MLS
MLS Number: VAAX2040064
APN: 068.04-0B-4852-134
- 4850 Eisenhower Ave Unit 427
- 4852 Eisenhower Ave Unit 133
- 4850 Eisenhower Ave Unit 201
- 4850 Eisenhower Ave Unit 313
- 4850 Eisenhower Ave Unit 204
- 4852 Eisenhower Ave Unit 438
- 4933 Eisenhower Ave
- 4961 Eisenhower Ave
- 4977 Eisenhower Ave
- 4969 Eisenhower Ave
- 4976 Lachlan Mews
- 4968 Lachlan Mews
- 4860 Eisenhower Ave Unit 388
- 4862 Eisenhower Ave Unit 363
- 4862 Eisenhower Ave Unit 370
- 4860 Eisenhower Ave Unit 292
- 4870 Eisenhower Ave Unit 109
- 5109 Knapp Place
- 5117 Grimm Dr
- 5238 Brawner Place
