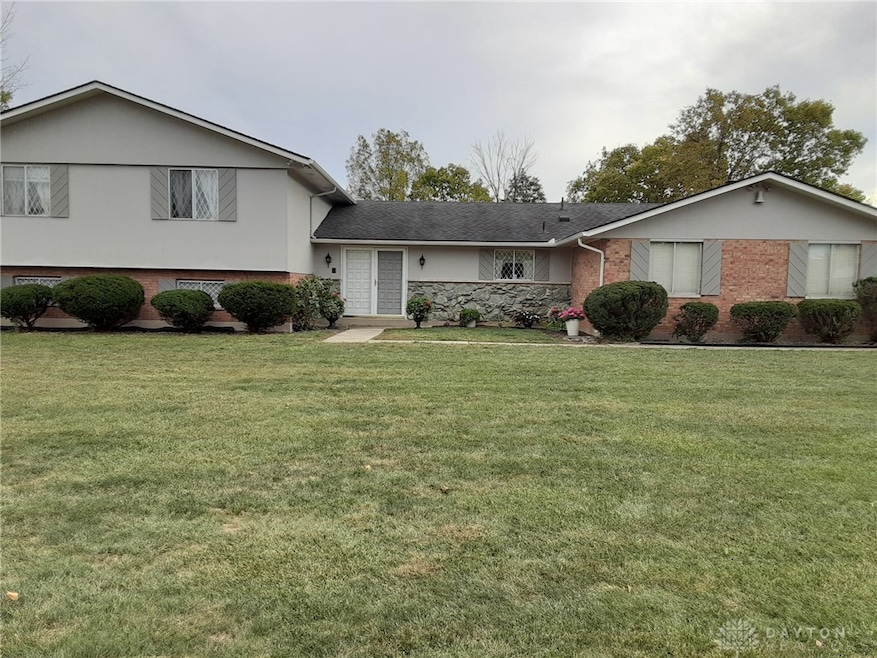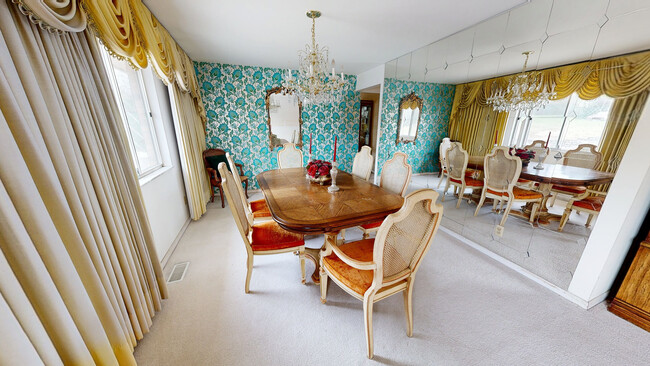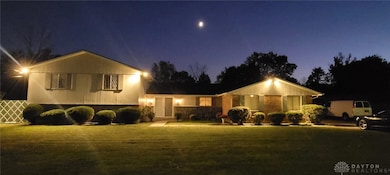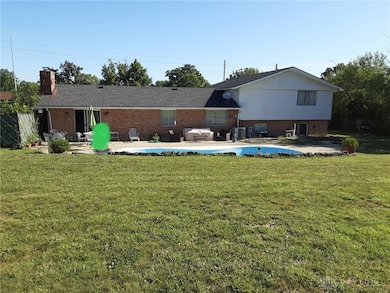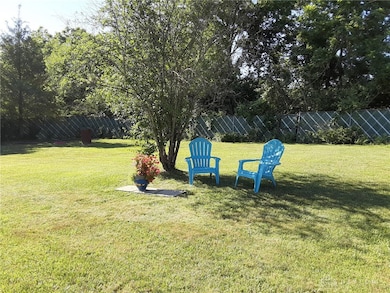
4852 Little Richmond Rd Dayton, OH 45426
Estimated payment $1,637/month
Highlights
- Hot Property
- No HOA
- Walk-In Closet
- In Ground Pool
- 2 Car Attached Garage
- Patio
About This Home
Spacious custom tri-level home on a full acre with 3,120 square feet of living space. This well-maintained 4-bedroom, 2 full and 2 half-bath home offers generous living areas throughout. The large eat-in kitchen offers all the amenities of a modern-day kitchen plus the added bonus of the NUTONE intercom system and radio that works throughout the home. The living room opens into a formal dining room—great for both everyday living and hosting guests. The family room includes a cozy fireplace(not warranted), wet bar, and direct access to the patio and in-ground pool—perfect for entertaining. A half bath is conveniently located in this space.The lower level features a large rec/game room, another half bath, a separate room ideal for a home office or study, plus a large utility room. There is also walk-out access to a massive, fully fenced backyard offering plenty of privacy. The oversized two-car garage provides ample storage, and the long driveway offers plenty of parking for guests. Inside, you’ll find beautiful marble flooring in the foyer, lots of closet space, and recent upgrades, including new flooring in the upstairs hallway, primary suite, and lower level. The HVAC system has been updated, and the exterior has been freshly painted. Centrally located near the I-49 Connector, with quick access to I-35 to downtown Dayton, I-75, and nearby amenities in Trotwood, Clayton, and Englewood—including Dayton Airport. Make lots of memories with this outstanding property.
Home Details
Home Type
- Single Family
Est. Annual Taxes
- $2,229
Year Built
- 1977
Lot Details
- 1 Acre Lot
- Partially Fenced Property
Parking
- 2 Car Attached Garage
Home Design
- Brick Exterior Construction
- Slab Foundation
- Wood Siding
- Stone
Interior Spaces
- 3,120 Sq Ft Home
- Wood Burning Fireplace
- Aluminum Window Frames
- Fire and Smoke Detector
Kitchen
- Range
- Microwave
- Dishwasher
Bedrooms and Bathrooms
- 4 Bedrooms
- Walk-In Closet
- Bathroom on Main Level
Outdoor Features
- In Ground Pool
- Patio
Utilities
- Central Air
- Heating System Uses Natural Gas
Community Details
- No Home Owners Association
Listing and Financial Details
- Assessor Parcel Number H33-02301-0101
Map
Home Values in the Area
Average Home Value in this Area
Tax History
| Year | Tax Paid | Tax Assessment Tax Assessment Total Assessment is a certain percentage of the fair market value that is determined by local assessors to be the total taxable value of land and additions on the property. | Land | Improvement |
|---|---|---|---|---|
| 2024 | $2,229 | $43,450 | $3,160 | $40,290 |
| 2023 | $2,229 | $43,450 | $3,160 | $40,290 |
| 2022 | $2,481 | $38,490 | $2,800 | $35,690 |
| 2021 | $2,486 | $38,490 | $2,800 | $35,690 |
| 2020 | $2,481 | $38,490 | $2,800 | $35,690 |
| 2019 | $2,709 | $37,810 | $2,800 | $35,010 |
| 2018 | $2,712 | $37,810 | $2,800 | $35,010 |
| 2017 | $2,694 | $37,810 | $2,800 | $35,010 |
| 2016 | $2,411 | $34,730 | $2,800 | $31,930 |
| 2015 | $2,368 | $34,730 | $2,800 | $31,930 |
| 2014 | $2,368 | $34,730 | $2,800 | $31,930 |
| 2012 | -- | $37,460 | $4,550 | $32,910 |
Property History
| Date | Event | Price | Change | Sq Ft Price |
|---|---|---|---|---|
| 04/01/2025 04/01/25 | For Sale | $260,000 | -- | $83 / Sq Ft |
About the Listing Agent

As a multi-million dollar producer and real estate broker, Veronica is dedicated to promoting democracy in housing. With experience representing both sellers and buyers, she specializes in foreclosure prevention and short sales. Her team includes a rehab team, credit repair experts, and a certified environmental physicist who works to make living and workplace environments "bio-harmonic."
With a passion for real estate and a commitment to ethical practices, she has built a reputation for
Veronica's Other Listings
Source: Dayton REALTORS®
MLS Number: 930889
APN: H33-02301-0101
- 1972 Larkswood Dr
- 0 Larkswood Dr
- 4568 Little Richmond Rd
- 4599 Live Oak Dr
- 1627 Dewitt Dr
- 1626 Linnbrook Dr
- 5304 W Riverview Ave
- 5031 Genesee Ave
- 1310 Honeybee Dr
- 4716 Queens Ave
- 1300 Graystone Dr
- 1303 Graystone Dr
- 4634 Queens Ave
- 5222 Rucks Rd
- 4637 Queens Ave
- 2020 Hickorydale Dr
- 4520 Genesee Ave
- 4525 Genesee Ave
- 5314 Whaley Dr
- 4607 Prescott Ave
