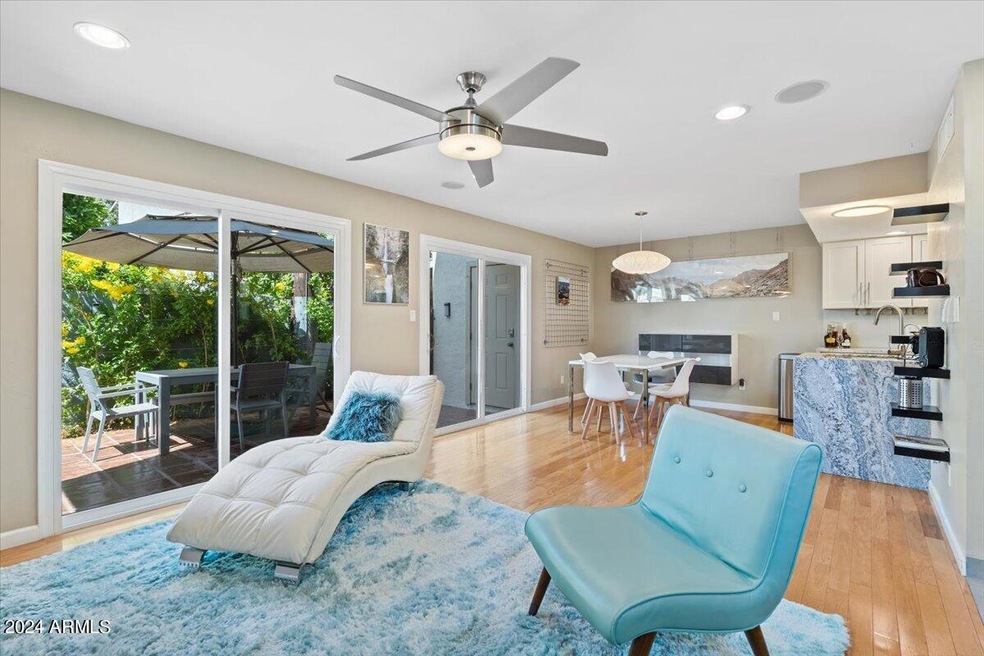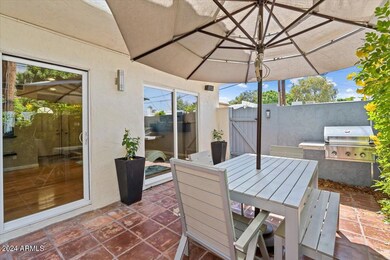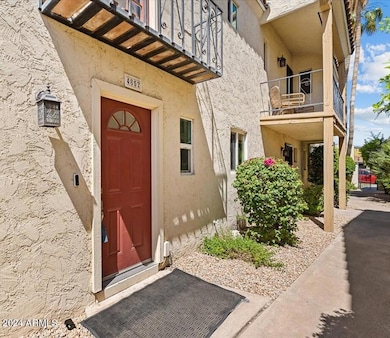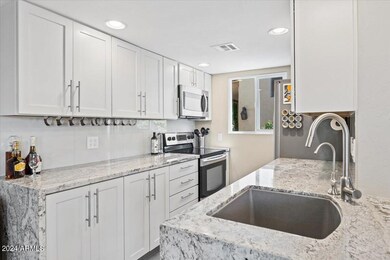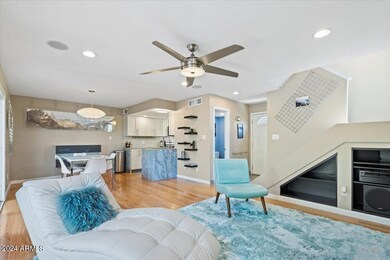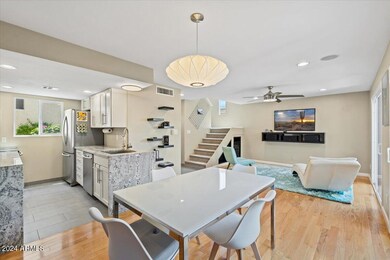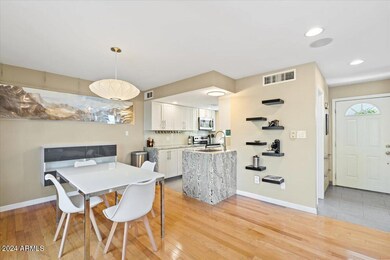
4852 N 73rd St Scottsdale, AZ 85251
Indian Bend NeighborhoodHighlights
- Clubhouse
- Wood Flooring
- End Unit
- Kiva Elementary School Rated A
- Spanish Architecture
- Granite Countertops
About This Home
As of January 2025Minutes to Fashion Square Mall, Old Town Scottsdale and next to Canal, but still quiet & private *End unit remodeled townhouse *2 bedrooms, 1.5 bathrooms, 2 car covered parking, beautiful patio *Light neutral paint colors *Dual pane windows and two sets of sliding glass doors *Brand new electrical panel in 2023, Roof redone approx. 2019, New water heater Sept. 2024 *Rentals of any duration are allowed *Kitchen features granite with waterfall feature, updated appliances, all white cabinets *Updated ½ bath and super large closet on first floor *Genuine wood flooring, In-ceiling lighting, updated fans and fixtures *Second floor has primary bedroom, upgraded en-suite bathroom with double sinks, granite tile, full bath/shower *The bathroom can also be accessed from the hallway *Second bedroom has lots of light and is spacious *Both bedrooms feature closet organizer systems and large windows *Private patio (larger than many others in the community) has blooming trellis flowers, barbecue space and laundry room with full sized washer/dryer *Community features sparkling pool and lush landscaping *HOA fee includes professional management, water, sewer and trash *Pet friendly community *Sarkis Manor is also very close to Scottsdale's Waterfront, many dining options, golf venues, shopping venues, lakes, parks, galleries, cafes, Talking Stick Resort and so much more *See the amazing home today!
Last Agent to Sell the Property
HomeSmart Brokerage Phone: 480-251-5914 License #SA529200000

Townhouse Details
Home Type
- Townhome
Est. Annual Taxes
- $1,075
Year Built
- Built in 1971
Lot Details
- 511 Sq Ft Lot
- End Unit
- 1 Common Wall
- Block Wall Fence
HOA Fees
- $358 Monthly HOA Fees
Home Design
- Spanish Architecture
- Wood Frame Construction
- Tile Roof
- Stucco
Interior Spaces
- 1,075 Sq Ft Home
- 2-Story Property
- Double Pane Windows
- Vinyl Clad Windows
Kitchen
- Built-In Microwave
- Granite Countertops
Flooring
- Wood
- Carpet
Bedrooms and Bathrooms
- 2 Bedrooms
- Remodeled Bathroom
- Primary Bathroom is a Full Bathroom
- 1.5 Bathrooms
- Dual Vanity Sinks in Primary Bathroom
Parking
- 2 Carport Spaces
- Assigned Parking
Outdoor Features
- Patio
Schools
- Navajo Elementary School
- Mohave Middle School
- Saguaro High School
Utilities
- Refrigerated Cooling System
- Heating Available
- Wiring Updated in 2023
- High Speed Internet
- Cable TV Available
Listing and Financial Details
- Tax Lot 3
- Assessor Parcel Number 173-32-124
Community Details
Overview
- Association fees include sewer, ground maintenance, trash, water, maintenance exterior
- Cornerstone Mgmt. Association, Phone Number (602) 433-0331
- Sarkis Manor Condominium Subdivision
Amenities
- Clubhouse
- Recreation Room
Recreation
- Community Pool
- Bike Trail
Map
Home Values in the Area
Average Home Value in this Area
Property History
| Date | Event | Price | Change | Sq Ft Price |
|---|---|---|---|---|
| 01/16/2025 01/16/25 | Sold | $425,000 | 0.0% | $395 / Sq Ft |
| 12/11/2024 12/11/24 | Price Changed | $425,000 | -2.3% | $395 / Sq Ft |
| 11/07/2024 11/07/24 | Price Changed | $435,000 | -2.2% | $405 / Sq Ft |
| 09/18/2024 09/18/24 | Price Changed | $445,000 | -2.2% | $414 / Sq Ft |
| 08/13/2024 08/13/24 | Price Changed | $455,000 | -2.2% | $423 / Sq Ft |
| 07/15/2024 07/15/24 | Price Changed | $465,000 | -2.1% | $433 / Sq Ft |
| 05/21/2024 05/21/24 | Off Market | $475,000 | -- | -- |
| 05/21/2024 05/21/24 | For Sale | $475,000 | 0.0% | $442 / Sq Ft |
| 05/19/2024 05/19/24 | For Sale | $475,000 | +295.8% | $442 / Sq Ft |
| 10/10/2013 10/10/13 | Sold | $120,000 | -11.0% | $112 / Sq Ft |
| 09/13/2013 09/13/13 | Pending | -- | -- | -- |
| 09/13/2013 09/13/13 | For Sale | $134,900 | -- | $125 / Sq Ft |
Tax History
| Year | Tax Paid | Tax Assessment Tax Assessment Total Assessment is a certain percentage of the fair market value that is determined by local assessors to be the total taxable value of land and additions on the property. | Land | Improvement |
|---|---|---|---|---|
| 2025 | $1,127 | $16,650 | -- | -- |
| 2024 | $1,114 | $15,857 | -- | -- |
| 2023 | $1,114 | $27,460 | $5,490 | $21,970 |
| 2022 | $1,056 | $21,810 | $4,360 | $17,450 |
| 2021 | $1,122 | $19,550 | $3,910 | $15,640 |
| 2020 | $1,113 | $18,550 | $3,710 | $14,840 |
| 2019 | $1,074 | $17,310 | $3,460 | $13,850 |
| 2018 | $1,040 | $14,750 | $2,950 | $11,800 |
| 2017 | $996 | $13,060 | $2,610 | $10,450 |
| 2016 | $976 | $11,860 | $2,370 | $9,490 |
| 2015 | $929 | $13,370 | $2,670 | $10,700 |
Mortgage History
| Date | Status | Loan Amount | Loan Type |
|---|---|---|---|
| Open | $340,000 | New Conventional | |
| Closed | $340,000 | New Conventional | |
| Previous Owner | $96,000 | New Conventional | |
| Previous Owner | $60,000 | Unknown |
Deed History
| Date | Type | Sale Price | Title Company |
|---|---|---|---|
| Warranty Deed | $425,000 | Red Rock Title & Escrow | |
| Warranty Deed | $425,000 | Red Rock Title & Escrow | |
| Interfamily Deed Transfer | -- | None Available | |
| Warranty Deed | $120,000 | Magnus Title Agency |
Similar Homes in the area
Source: Arizona Regional Multiple Listing Service (ARMLS)
MLS Number: 6707753
APN: 173-32-124
- 4818 N 73rd St Unit 14
- 4745 N Scottsdale Rd Unit D3008
- 4745 N Scottsdale Rd Unit D3013
- 4825 N 72nd Way
- 4830 N 72nd Way Unit VA
- 4836 N 72nd Way Unit 5D
- 4739 N Scottsdale Rd Unit 2002
- 4803 N Woodmere Fairway -- Unit 1003
- 4803 N Woodmere Fairway -- Unit 2006
- 4805 N Woodmere Fairway Unit 1005
- 4805 N Woodmere Fairway Unit 2006
- 4925 N 73rd St Unit 11
- 4925 N 73rd St Unit 4
- 4924 N 73rd St Unit 11
- 7157 E Rancho Vista Dr Unit 3009
- 7157 E Rancho Vista Dr Unit 4001
- 7157 E Rancho Vista Dr Unit 3001
- 7157 E Rancho Vista Dr Unit 5003
- 7157 E Rancho Vista Dr Unit 2012
- 7157 E Rancho Vista Dr Unit 6011
