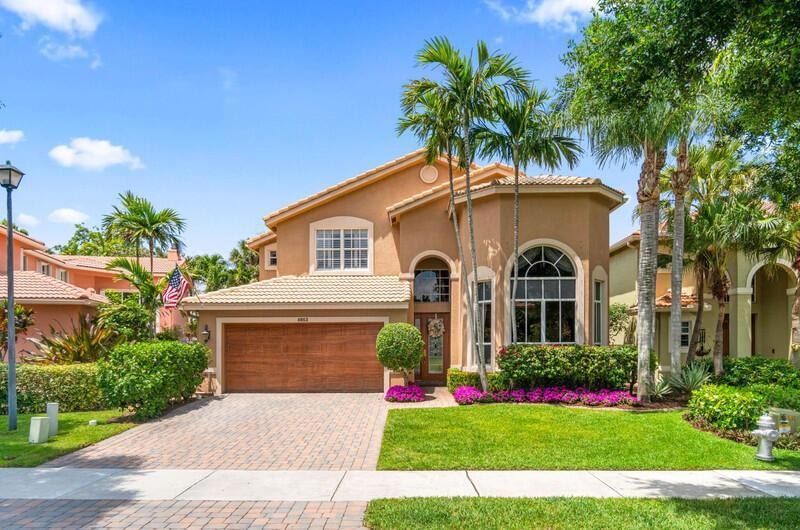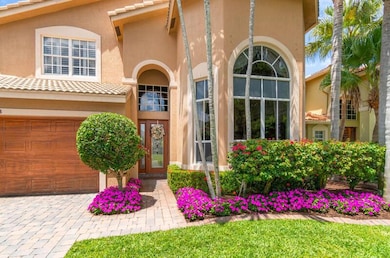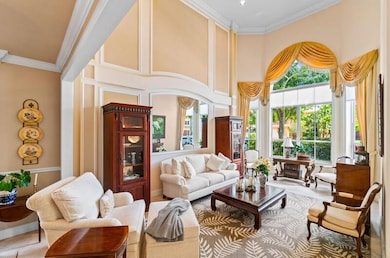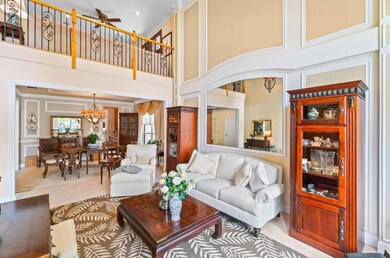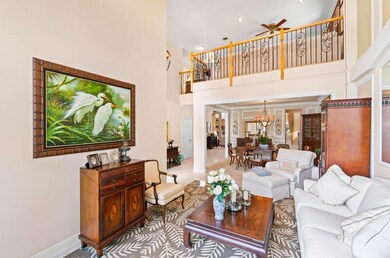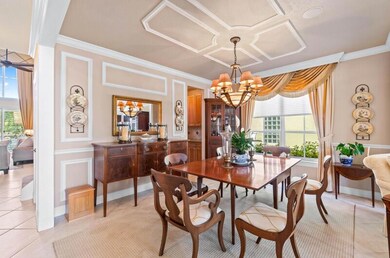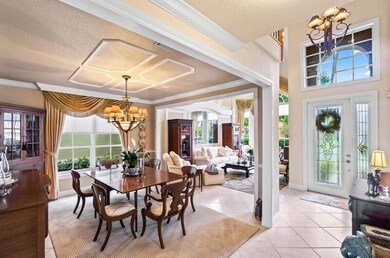
4853 N Classical Blvd Delray Beach, FL 33445
High Point NeighborhoodEstimated payment $5,019/month
Highlights
- Concrete Pool
- Gated Community
- Vaulted Ceiling
- Banyan Creek Elementary School Rated A-
- Clubhouse
- Roman Tub
About This Home
Original model home with all the upgrades. First floor Master Bedroom.Dramatic volume ceilings in the Living Room, Kitchen and Family Room.Plantation Shutters throughout. Fully screened in back yard area with covered lanai and oversized inground spa and waterfall.Fourth Bedroom converted into spacious loft area providing two separate Family Rooms. Cul-de-sac.Gated Community with resort style pool, playground, basketball and clubhouse with fitness center. Seller Concessions.
Home Details
Home Type
- Single Family
Est. Annual Taxes
- $1,364
Year Built
- Built in 2003
Lot Details
- 5,001 Sq Ft Lot
- Fenced
- Sprinkler System
- Property is zoned PRD
HOA Fees
- $315 Monthly HOA Fees
Parking
- 2 Car Garage
- Garage Door Opener
- Driveway
Home Design
- Mediterranean Architecture
- Barrel Roof Shape
Interior Spaces
- 2,977 Sq Ft Home
- 2-Story Property
- Custom Mirrors
- Furnished or left unfurnished upon request
- Vaulted Ceiling
- Awning
- Plantation Shutters
- Blinds
- Family Room
- Formal Dining Room
- Loft
Kitchen
- Breakfast Area or Nook
- Electric Range
- Microwave
- Ice Maker
- Dishwasher
- Disposal
Flooring
- Wood
- Carpet
- Ceramic Tile
Bedrooms and Bathrooms
- 3 Bedrooms
- Split Bedroom Floorplan
- Walk-In Closet
- Bidet
- Dual Sinks
- Roman Tub
- Jettted Tub and Separate Shower in Primary Bathroom
Laundry
- Laundry Room
- Dryer
- Washer
- Laundry Tub
Home Security
- Home Security System
- Security Gate
- Fire and Smoke Detector
Pool
- Concrete Pool
- In Ground Spa
- Gunite Pool
- Gunite Spa
Outdoor Features
- Patio
Utilities
- Forced Air Zoned Heating and Cooling System
- Underground Utilities
- Cable TV Available
Listing and Financial Details
- Assessor Parcel Number 12424612200000090
- Seller Considering Concessions
Community Details
Overview
- Association fees include management, common areas, security
- Winterplace Subdivision
Amenities
- Clubhouse
Recreation
- Community Basketball Court
- Community Pool
Security
- Phone Entry
- Gated Community
Map
Home Values in the Area
Average Home Value in this Area
Tax History
| Year | Tax Paid | Tax Assessment Tax Assessment Total Assessment is a certain percentage of the fair market value that is determined by local assessors to be the total taxable value of land and additions on the property. | Land | Improvement |
|---|---|---|---|---|
| 2024 | $1,385 | $99,394 | -- | -- |
| 2023 | $1,364 | $96,499 | $0 | $0 |
| 2022 | $1,281 | $93,688 | $0 | $0 |
| 2021 | $1,259 | $90,959 | $0 | $0 |
| 2020 | $1,239 | $89,703 | $0 | $0 |
| 2019 | $1,213 | $87,686 | $0 | $0 |
| 2018 | $1,148 | $86,051 | $0 | $0 |
| 2017 | $1,127 | $84,281 | $0 | $0 |
| 2016 | $5,347 | $282,749 | $0 | $0 |
| 2015 | $5,485 | $280,784 | $0 | $0 |
| 2014 | $5,519 | $278,556 | $0 | $0 |
Property History
| Date | Event | Price | Change | Sq Ft Price |
|---|---|---|---|---|
| 08/16/2024 08/16/24 | Price Changed | $824,000 | -2.9% | $277 / Sq Ft |
| 05/09/2024 05/09/24 | For Sale | $849,000 | +76.9% | $285 / Sq Ft |
| 05/10/2016 05/10/16 | Sold | $480,000 | -4.0% | $160 / Sq Ft |
| 04/10/2016 04/10/16 | Pending | -- | -- | -- |
| 12/02/2015 12/02/15 | For Sale | $499,980 | -- | $167 / Sq Ft |
Deed History
| Date | Type | Sale Price | Title Company |
|---|---|---|---|
| Warranty Deed | $480,000 | Palm Title Services Inc | |
| Warranty Deed | $540,000 | Palmetto Park Title Company | |
| Special Warranty Deed | $506,000 | -- |
Mortgage History
| Date | Status | Loan Amount | Loan Type |
|---|---|---|---|
| Open | $346,400 | New Conventional | |
| Closed | $250,000 | Commercial | |
| Previous Owner | $432,000 | Fannie Mae Freddie Mac | |
| Previous Owner | $404,800 | New Conventional | |
| Closed | $54,000 | No Value Available |
Similar Homes in Delray Beach, FL
Source: BeachesMLS
MLS Number: R10985852
APN: 12-42-46-12-20-000-0090
- 4816 S Classical Blvd
- 4765 S Classical Blvd
- 5075 Marla Dr
- 4627 Danson Way
- 12958 Hampton Lakes Cir
- 5105 Marla Dr
- 5117 Marla Dr
- 12811 Hampton Lakes Cir
- 4574 Danson Way
- 12826 Hampton Lakes Cir
- 5266 Greenwood Dr
- 12859 Hampton Lakes Cir
- 4533 Highgate Dr Unit C
- 5344 Inwood Dr
- 4535 Palm Ridge Blvd
- 4517 Palm Ridge Blvd
- 5295 Grande Palm Cir
- 632 Hummingbird Ln
- 22 Westgate Ln Unit H
- 5121 Greenwich Preserve Ct
