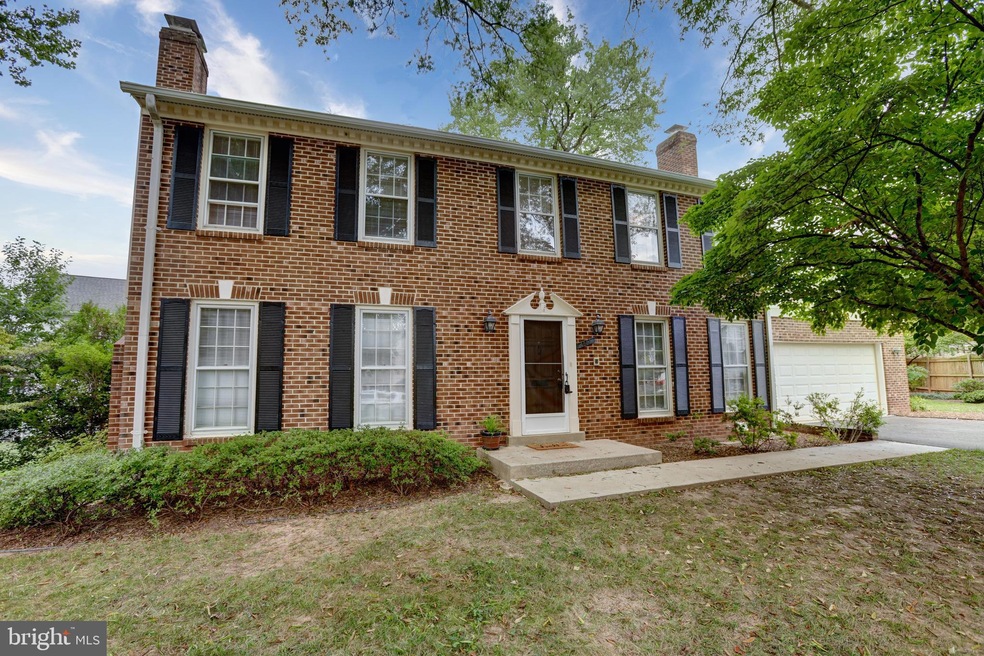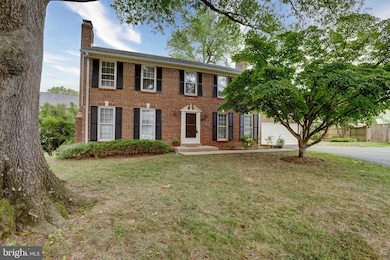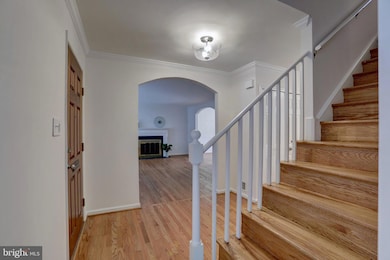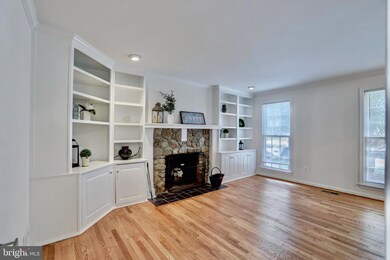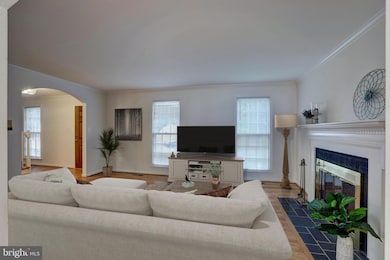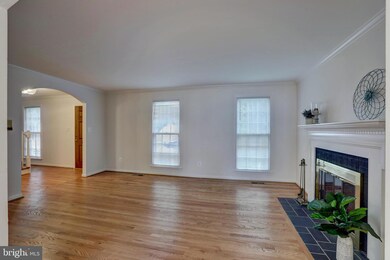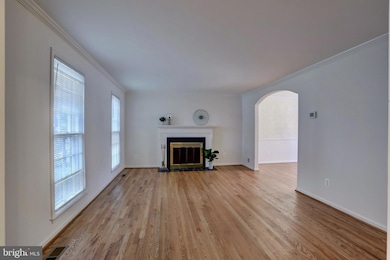
4853 Old Dominion Dr Arlington, VA 22207
Rock Spring NeighborhoodHighlights
- Colonial Architecture
- Wooded Lot
- 3 Fireplaces
- Jamestown Elementary School Rated A
- Wood Flooring
- Terrace
About This Home
As of November 2024Discover the perfect blend of charm and convenience in this turnkey colonial home. Nestled in a quiet neighborhood away from the main road, this residence offers a peaceful retreat with easy access to major commuting routes, ensuring a stress-free daily journey.
Imagine coming home to a spacious 1/3 acre private yard with mature trees, ideal for relaxation or family gatherings. The large composite deck and additional deck space above the garage provide perfect spots for outdoor entertaining.
Inside, the newly renovated kitchen, complete with new appliances and recessed lighting, awaits your culinary creations. Cozy up by one of the three fireplaces or enjoy a good book from the built-in bookcases in the living room. The home also features updated bathrooms, newly finished hardwood flooring and new lighting throughout, enhancing its warmth and elegance. The walk-up basement, with LVP flooring and ample storage space, adds to the home’s versatility.
Move-in ready and brimming with features, this charming colonial is waiting for you to create lasting memories. Experience the best of Arlington living—peaceful, private, and perfectly located with access road to the property off Old Dominion Road.
Home Details
Home Type
- Single Family
Est. Annual Taxes
- $12,046
Year Built
- Built in 1976
Lot Details
- 0.3 Acre Lot
- Landscaped
- Wooded Lot
- Property is zoned R-10
Parking
- 2 Car Direct Access Garage
- 2 Driveway Spaces
- Front Facing Garage
- Garage Door Opener
Home Design
- Colonial Architecture
- Shingle Roof
- Concrete Perimeter Foundation
Interior Spaces
- Property has 2 Levels
- 3 Fireplaces
- Wood Burning Fireplace
- Fireplace With Glass Doors
- Screen For Fireplace
- Fireplace Mantel
- Brick Fireplace
- Window Screens
- Entrance Foyer
- Family Room
- Living Room
- Dining Room
- Natural lighting in basement
- Fire and Smoke Detector
Kitchen
- Electric Oven or Range
- Built-In Microwave
- Ice Maker
- Dishwasher
- Disposal
Flooring
- Wood
- Carpet
Bedrooms and Bathrooms
- 4 Bedrooms
- En-Suite Primary Bedroom
Laundry
- Laundry in unit
- Dryer
- Washer
Outdoor Features
- Patio
- Terrace
- Exterior Lighting
- Rain Gutters
- Porch
Schools
- Jamestown Elementary School
- Williamsburg Middle School
- Yorktown High School
Utilities
- Forced Air Heating and Cooling System
- Electric Water Heater
Community Details
- No Home Owners Association
- Shirley Woods Subdivision
Listing and Financial Details
- Tax Lot A4
- Assessor Parcel Number 03-060-060
Map
Home Values in the Area
Average Home Value in this Area
Property History
| Date | Event | Price | Change | Sq Ft Price |
|---|---|---|---|---|
| 11/12/2024 11/12/24 | Sold | $1,300,000 | -3.7% | $428 / Sq Ft |
| 09/28/2024 09/28/24 | Pending | -- | -- | -- |
| 09/18/2024 09/18/24 | Price Changed | $1,349,999 | -3.6% | $444 / Sq Ft |
| 08/21/2024 08/21/24 | Price Changed | $1,399,900 | -3.5% | $460 / Sq Ft |
| 08/09/2024 08/09/24 | For Sale | $1,449,990 | -- | $477 / Sq Ft |
Tax History
| Year | Tax Paid | Tax Assessment Tax Assessment Total Assessment is a certain percentage of the fair market value that is determined by local assessors to be the total taxable value of land and additions on the property. | Land | Improvement |
|---|---|---|---|---|
| 2024 | $12,046 | $1,166,100 | $763,500 | $402,600 |
| 2023 | $11,234 | $1,090,700 | $729,500 | $361,200 |
| 2022 | $10,477 | $1,017,200 | $665,700 | $351,500 |
| 2021 | $9,655 | $937,400 | $615,000 | $322,400 |
| 2020 | $9,203 | $897,000 | $581,000 | $316,000 |
| 2019 | $9,006 | $877,800 | $559,500 | $318,300 |
| 2018 | $8,758 | $870,600 | $529,700 | $340,900 |
| 2017 | $8,685 | $863,300 | $518,800 | $344,500 |
| 2016 | $8,213 | $828,800 | $518,800 | $310,000 |
| 2015 | $8,598 | $863,300 | $518,800 | $344,500 |
| 2014 | $8,370 | $840,400 | $506,300 | $334,100 |
Mortgage History
| Date | Status | Loan Amount | Loan Type |
|---|---|---|---|
| Open | $1,040,000 | New Conventional | |
| Closed | $1,040,000 | New Conventional |
Deed History
| Date | Type | Sale Price | Title Company |
|---|---|---|---|
| Deed | $1,300,000 | Cardinal Title |
Similar Homes in Arlington, VA
Source: Bright MLS
MLS Number: VAAR2047220
APN: 03-060-060
- 3206 N Glebe Rd
- 4871 Old Dominion Dr
- 4777 33rd St N
- 3102 N Dinwiddie St
- 4845 Little Falls Rd
- 4614 33rd St N
- 4615 32nd St N
- 4828 27th Place N
- 4929 34th Rd N
- 4653 34th St N
- 4955 Old Dominion Dr
- 2920 N Edison St
- 3532 N Valley St
- 4771 26th St N
- 4913 26th St N
- 3415 N Edison St
- 4622 N Dittmar Rd
- 4612 27th St N
- 2707 N Wakefield St
- 4608 37th St N
