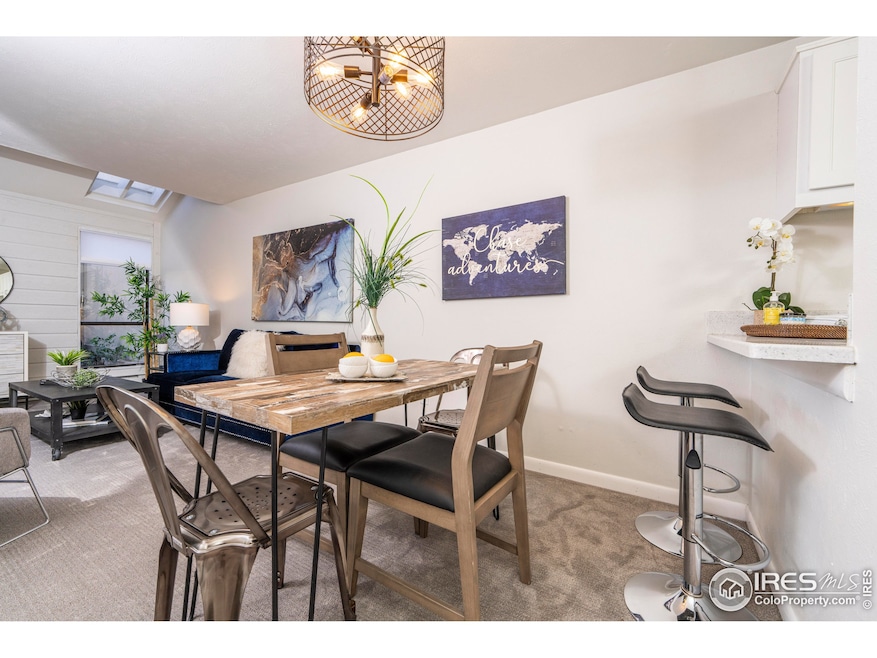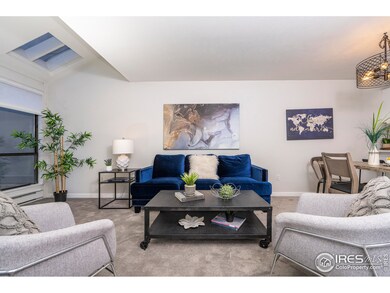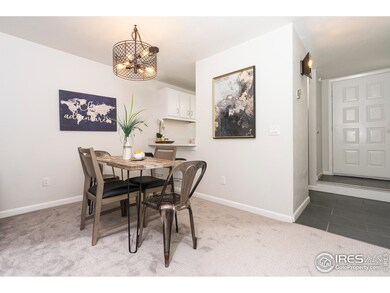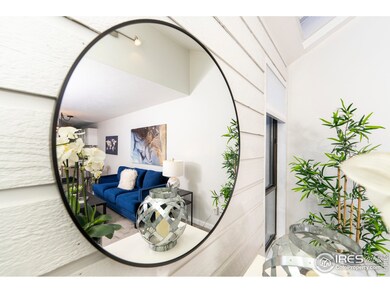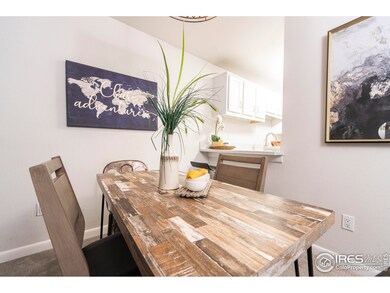
4853 W Moorhead Cir Boulder, CO 80305
South Boulder NeighborhoodHighlights
- Open Floorplan
- Private Yard
- Balcony
- Creekside Elementary School Rated A
- Hiking Trails
- Skylights
About This Home
As of March 2025Discover an incredible opportunity to own a beautifully upgraded townhome in one of Boulder's most desirable neighborhoods. This home combines modern comfort with unbeatable convenience, offering the perfect blend of style and functionality.This townhome boasts brand-new carpet throughout, creating a fresh and cozy ambiance, while newly installed window coverings add both style and privacy. The fully remodeled bathroom features a warm, contemporary design, elevating your daily routine.. The home also includes a private patio and a balcony, offering lovely outdoor spaces to relax or entertain. Nestled in a serene and peaceful neighborhood, this home provides a quiet retreat while keeping you connected to everything Boulder has to offer. The University of Colorado is within easy reach, making it ideal for students, faculty, or staff. For commuters, the Table Mesa RTD station is less than a mile away, ensuring easy access to public transportation. Outdoor enthusiasts will love the proximity to South Boulder's stunning trail systems and open spaces, which offer endless opportunities for hiking, biking, and enjoying the area's natural beauty. Additional features include one reserved parking spot and ample visitor parking throughout the complex. For investors, this property has proven to be a strong rental opportunity, with continuous tenants for the past decade, making it a smart addition to any portfolio. Don't miss your chance to own this upgraded, move-in-ready townhome in South Boulder. Whether you're looking for your dream home or a reliable investment, this property has it all. Schedule your showing today and make this gorgeous space your own!
Townhouse Details
Home Type
- Townhome
Est. Annual Taxes
- $2,460
Year Built
- Built in 1979
Lot Details
- 918 Sq Ft Lot
- Fenced
- Private Yard
HOA Fees
- $350 Monthly HOA Fees
Home Design
- Wood Frame Construction
- Composition Roof
Interior Spaces
- 892 Sq Ft Home
- 2-Story Property
- Open Floorplan
- Ceiling Fan
- Skylights
- Window Treatments
Kitchen
- Electric Oven or Range
- Dishwasher
Flooring
- Carpet
- Tile
Bedrooms and Bathrooms
- 2 Bedrooms
- 1 Full Bathroom
Laundry
- Dryer
- Washer
Outdoor Features
- Balcony
- Patio
Schools
- Creekside Elementary School
- Southern Hills Middle School
- Fairview High School
Utilities
- Cooling Available
- Baseboard Heating
Listing and Financial Details
- Assessor Parcel Number R0077328
Community Details
Overview
- Association fees include trash, snow removal, management
- South Creek 8 Subdivision
Recreation
- Park
- Hiking Trails
Map
Home Values in the Area
Average Home Value in this Area
Property History
| Date | Event | Price | Change | Sq Ft Price |
|---|---|---|---|---|
| 03/21/2025 03/21/25 | Sold | $495,000 | 0.0% | $555 / Sq Ft |
| 03/03/2025 03/03/25 | Pending | -- | -- | -- |
| 02/07/2025 02/07/25 | Price Changed | $495,000 | -0.8% | $555 / Sq Ft |
| 01/17/2025 01/17/25 | For Sale | $499,000 | -- | $559 / Sq Ft |
Tax History
| Year | Tax Paid | Tax Assessment Tax Assessment Total Assessment is a certain percentage of the fair market value that is determined by local assessors to be the total taxable value of land and additions on the property. | Land | Improvement |
|---|---|---|---|---|
| 2024 | $2,417 | $27,993 | $8,898 | $19,095 |
| 2023 | $2,417 | $27,993 | $12,583 | $19,095 |
| 2022 | $2,414 | $26,000 | $9,369 | $16,631 |
| 2021 | $2,302 | $26,748 | $9,638 | $17,110 |
| 2020 | $2,421 | $27,814 | $9,295 | $18,519 |
| 2019 | $2,384 | $27,814 | $9,295 | $18,519 |
| 2018 | $2,202 | $25,402 | $10,152 | $15,250 |
| 2017 | $2,133 | $28,083 | $11,224 | $16,859 |
| 2016 | $1,809 | $20,895 | $8,358 | $12,537 |
| 2015 | $1,713 | $17,750 | $7,084 | $10,666 |
| 2014 | $1,492 | $17,750 | $7,084 | $10,666 |
Mortgage History
| Date | Status | Loan Amount | Loan Type |
|---|---|---|---|
| Open | $495,000 | VA | |
| Previous Owner | $173,650 | Stand Alone Refi Refinance Of Original Loan | |
| Previous Owner | $45,000 | Unknown | |
| Previous Owner | $168,400 | New Conventional | |
| Previous Owner | $209,699 | FHA | |
| Previous Owner | $211,382 | FHA | |
| Previous Owner | $36,000 | Credit Line Revolving | |
| Previous Owner | $144,000 | Unknown | |
| Previous Owner | $18,000 | Credit Line Revolving | |
| Previous Owner | $133,850 | No Value Available | |
| Previous Owner | $110,532 | FHA |
Deed History
| Date | Type | Sale Price | Title Company |
|---|---|---|---|
| Special Warranty Deed | $495,000 | None Listed On Document | |
| Warranty Deed | $210,500 | Heritage Title | |
| Interfamily Deed Transfer | -- | Utc Colorado | |
| Warranty Deed | $210,500 | Land Title | |
| Warranty Deed | $214,700 | First American Heritage Titl | |
| Warranty Deed | $138,000 | -- | |
| Warranty Deed | $115,000 | Land Title | |
| Warranty Deed | $111,500 | Title Services | |
| Warranty Deed | $85,000 | -- |
Similar Homes in Boulder, CO
Source: IRES MLS
MLS Number: 1024519
APN: 1577090-16-019
- 1095 Tantra Park Cir
- 860 W Moorhead Cir Unit 2K
- 750 W Moorhead Cir Unit A
- 4655 Ludlow St
- 4560 Hanover Ave
- 4480 Hastings Dr
- 4380 Butler Cir
- 4361 Butler Cir
- 1496 Greenbriar Blvd
- 4035 Darley Ave
- 560 S 41st St
- 20 S Boulder Cir Unit 2303
- 20 S Boulder Cir
- 20 S Boulder Cir Unit 2102
- 50 S Boulder Cir Unit 5022
- 60 S Boulder Cir Unit 6018
- 40 S Boulder Cir Unit 4033
- 4654 Greenbriar Ct
- 4604 Greenbriar Ct
- 4800 Osage Dr Unit 4A
