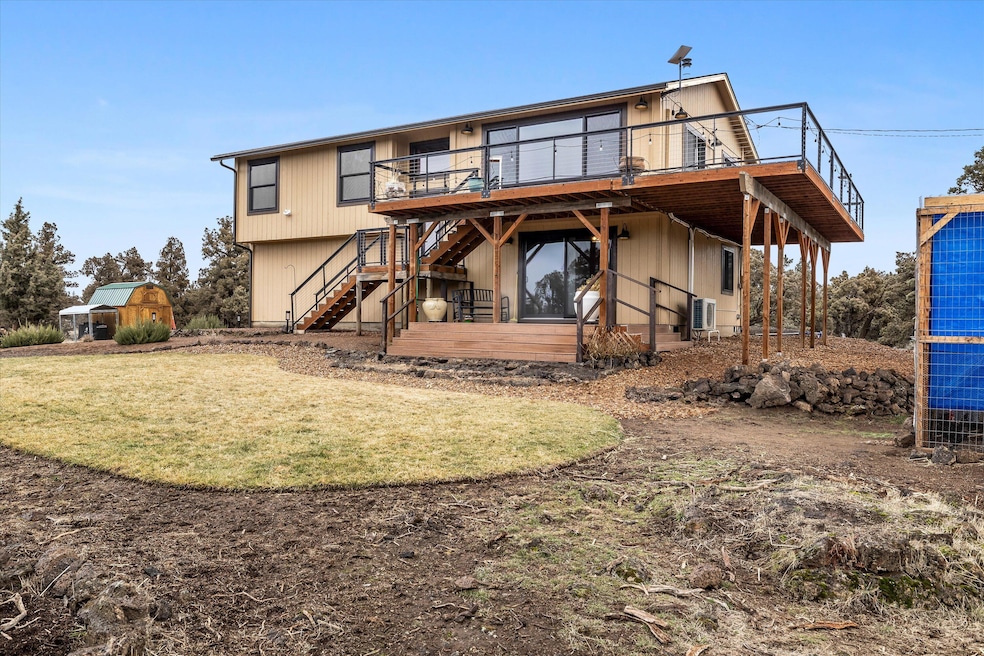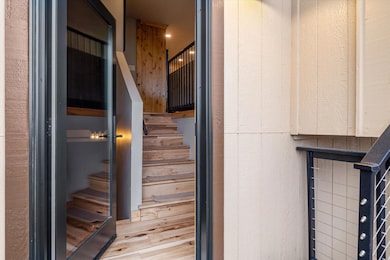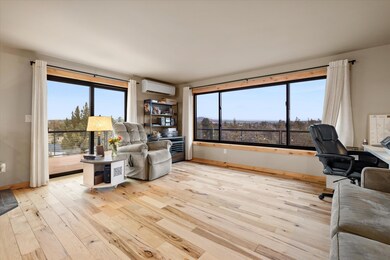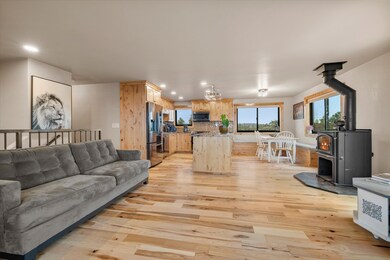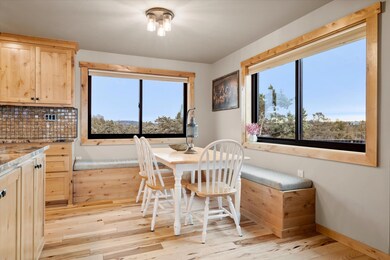
4855 NW 57th St Redmond, OR 97756
Highlights
- RV Access or Parking
- Northwest Architecture
- Great Room
- Sage Elementary School Rated A-
- Wood Flooring
- 2 Car Garage
About This Home
As of March 2025Private location off Oden Falls Rd, with Mountain Views from Bachelor to Hood! Schedule a showing to tour this well cared for home. This home features stainless steel appliances, granite counters, hardwood flooring, solid wood doors and door frames. Mountain views from inside the home as well as the deck. The Trex-decking deck is two-tiered, with access from both levels. The home can work well for multi-generational living, and there is potential to easily set up the lower level as an ADU.
Appointment & 24-Hr notice required-- no exceptions Please do not come onto the property without an appointment!
Last Agent to Sell the Property
John L Scott Bend Brokerage Phone: 541-317-0123 License #200911132

Home Details
Home Type
- Single Family
Est. Annual Taxes
- $4,579
Year Built
- Built in 1994
Lot Details
- 4.86 Acre Lot
- Property is zoned MUA10, MUA10
HOA Fees
- $25 Monthly HOA Fees
Parking
- 2 Car Garage
- Workshop in Garage
- Garage Door Opener
- RV Access or Parking
Home Design
- Northwest Architecture
- Traditional Architecture
- Stem Wall Foundation
- Frame Construction
- Composition Roof
Interior Spaces
- 1,748 Sq Ft Home
- 2-Story Property
- Great Room
- Family Room
- Surveillance System
- Eat-In Kitchen
- Laundry Room
Flooring
- Wood
- Carpet
Bedrooms and Bathrooms
- 4 Bedrooms
- 3 Full Bathrooms
Schools
- Sage Elementary School
- Obsidian Middle School
- Ridgeview High School
Utilities
- Ductless Heating Or Cooling System
- Forced Air Heating System
- Space Heater
- Heating System Uses Wood
- Well
- Leach Field
Listing and Financial Details
- Tax Lot 002600
- Assessor Parcel Number 141225D002600
Community Details
Overview
- Tetherow Crossing Subdivision
Recreation
- Snow Removal
Map
Home Values in the Area
Average Home Value in this Area
Property History
| Date | Event | Price | Change | Sq Ft Price |
|---|---|---|---|---|
| 03/28/2025 03/28/25 | Sold | $797,000 | +0.3% | $456 / Sq Ft |
| 02/02/2025 02/02/25 | Pending | -- | -- | -- |
| 01/16/2025 01/16/25 | For Sale | $795,000 | +4.7% | $455 / Sq Ft |
| 01/25/2022 01/25/22 | Sold | $759,500 | 0.0% | $434 / Sq Ft |
| 12/16/2021 12/16/21 | Pending | -- | -- | -- |
| 12/07/2021 12/07/21 | For Sale | $759,500 | -- | $434 / Sq Ft |
Tax History
| Year | Tax Paid | Tax Assessment Tax Assessment Total Assessment is a certain percentage of the fair market value that is determined by local assessors to be the total taxable value of land and additions on the property. | Land | Improvement |
|---|---|---|---|---|
| 2024 | $4,579 | $274,990 | -- | -- |
| 2023 | $4,365 | $266,990 | $0 | $0 |
| 2022 | $3,886 | $240,070 | $0 | $0 |
| 2021 | $3,706 | $233,080 | $0 | $0 |
| 2020 | $3,527 | $233,080 | $0 | $0 |
| 2019 | $3,362 | $226,300 | $0 | $0 |
| 2018 | $3,282 | $219,710 | $0 | $0 |
| 2017 | $3,208 | $213,320 | $0 | $0 |
| 2016 | $3,171 | $207,110 | $0 | $0 |
| 2015 | $3,072 | $201,080 | $0 | $0 |
| 2014 | $2,992 | $195,230 | $0 | $0 |
Mortgage History
| Date | Status | Loan Amount | Loan Type |
|---|---|---|---|
| Previous Owner | $717,300 | New Conventional | |
| Previous Owner | $531,650 | New Conventional | |
| Previous Owner | $117,900 | New Conventional | |
| Previous Owner | $337,174 | Unknown | |
| Previous Owner | $36,000 | Credit Line Revolving | |
| Previous Owner | $223,000 | Stand Alone Refi Refinance Of Original Loan | |
| Previous Owner | $161,000 | Unknown | |
| Previous Owner | $46,000 | Credit Line Revolving | |
| Previous Owner | $31,600 | Credit Line Revolving |
Deed History
| Date | Type | Sale Price | Title Company |
|---|---|---|---|
| Warranty Deed | $797,000 | First American Title | |
| Warranty Deed | $759,500 | First American Title | |
| Special Warranty Deed | $131,000 | Fidelity Natl Title Co Of Or | |
| Trustee Deed | $169,663 | Amerititle | |
| Interfamily Deed Transfer | -- | First Amer Title Ins Co Or |
Similar Homes in Redmond, OR
Source: Southern Oregon MLS
MLS Number: 220194542
APN: 155250
- 6225 NW Euston Ct
- 0 NW Coyner Ave Unit 1 220196847
- 0 NW Coyner Ave Unit 2 220196844
- 5998 NW Zamia Ave
- 4575 NW 49th Ln
- 6673 NW Homestead Way
- 6280 NW 60th St
- 7690 NW Homestead Ct
- 4177 NW 39th Dr
- 724 NW Xavier Ave Unit 50
- 688 NW Xavier Ave Unit 47
- 700 NW Xavier Ave Unit 48
- 712 NW Xavier Ave Unit 49
- 683 NW Xavier Ave Unit Lot 30
- 3956 NW 39th Dr
- 3816 NW 38th St
- 7915 NW Grubstake Way
- 7950 NW Grubstake Way
- 8000 NW Grubstake Way
- 6518 Northwest Way
