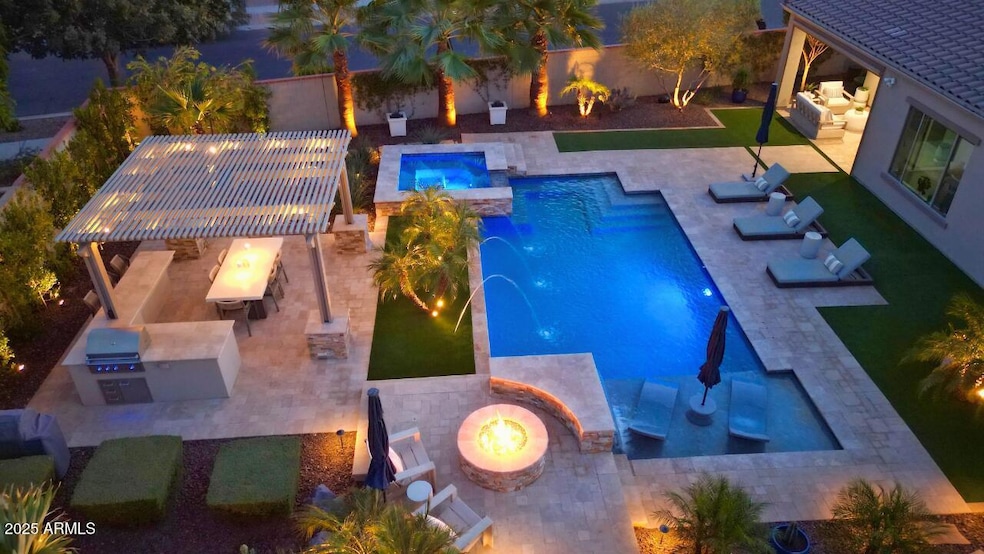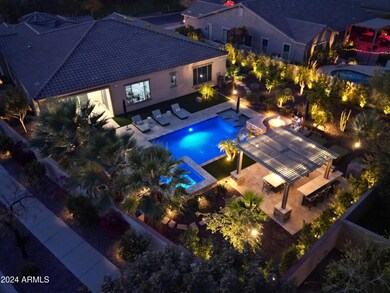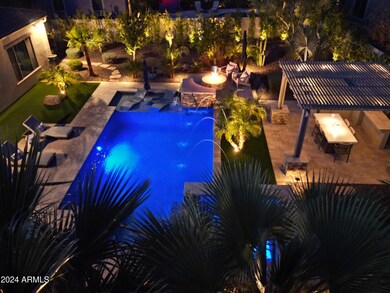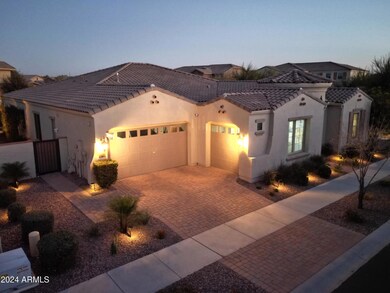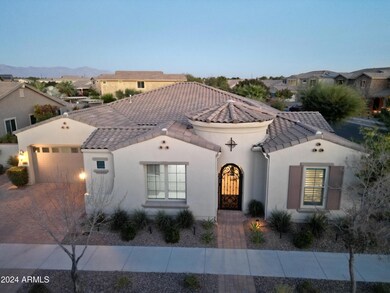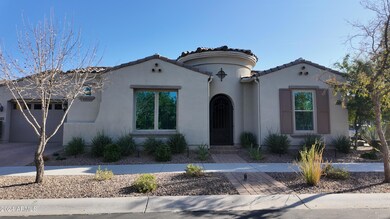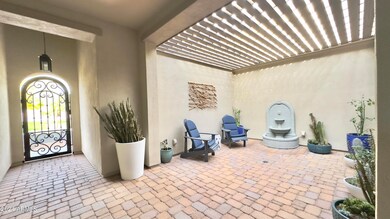
4855 S Astral Heights Mesa, AZ 85212
Eastmark NeighborhoodHighlights
- Heated Pool
- 0.39 Acre Lot
- Corner Lot
- Silver Valley Elementary Rated A-
- Clubhouse
- 1-minute walk to Astral Heights Park
About This Home
As of March 2025Welcome to Your Luxurious Oasis in Eastmark!
Step into this stunning home featuring 4 bedrooms, 3 full bathrooms, and a spacious 3-car garage, offering over 3,200 square feet of refined living space. The grand gourmet chef's kitchen, adorned with custom cabinetry, an expansive island, and premium appliances, is a culinary dream. The living area exudes warmth with a stunning fireplace and exquisite wood slat decorative walls. Modern chic updates, including fresh paint, gorgeous tile wood flooring, and brilliant new lighting throughout, elevate this home to a new level of sophistication. The resort-style backyard is an entertainer's paradise with a sparkling pool, spa, outdoor kitchen, pergola, firepit, water features, & misters. Don't miss this Eastmark gem! *Luxury List of Upgrades*
*ALL HOME FURNISHINGS & DECOR ARE FOR SALE AND NEGOTIABLE. FURNITURE WILL BE A SEPARATE BILL OF SALE FROM THE PURCHASE PRICE OF HOME AT $1.175M**
*Brand-New Furniture and Decor*: All Furniture inside the house is brand new from - Pottery Barn, Restoration Hardware, Crate & Barrel (detailed list available upon request).
*Freshly Painted Interior & Exterior*: Entire house, including the garage & all base boards painted in Duck White for a clean and luxurious off-white finish.
*Updated Landscaping*: Front and backyard upgraded with palm trees, shrubs, and 75 ficus trees surrounding the backyard perimeter wall. New pot planters in courtyard & throughout backyard
*High-Performance Trex Decking Shade Structure*: Installed in the front courtyard for enhanced durability and aesthetics.
*New LED Garage Lights*: Energy-efficient and bright lighting added to the garage.
*New Hot Water Heater*: Ensuring optimal performance and energy efficiency.
*New 50 Bottle Wine Fridge*: Perfect for wine enthusiasts and entertainers.
*Chevron Pattern Barn Doors*: Two new barn doors added for a stylish and functional touch.
*Six New Ultra Flat-Screen TVs*: Modern entertainment throughout the home.
*3 Outdoor Motorized Sunesta Sun Shades* Providing shade and cool summer evenings under your patio & pergola
*Plush New Carpet & Padding: Soft and luxurious throughout home
*New Smart Recessed Lighting*: Over 82 new lights controllable via app for customizable ambiance.
*Eight New Ceiling Fans w/LED Lights*: Stylish and energy-efficient additions to multiple rooms.
*New Outdoor Garden Landscape Lighting*: 70 lights illuminating ficus trees and meticulously designed landscaping.
Sonos Indoor and Outdoor Speakers do not convey with purchase of home, but they can be sold and negotiated in a separate bill of sale with furniture.
*69 New Misters*: Installed in the backyard to keep you cool while relaxing in RH lounge chairs, dining under the pergola, or enjoying the patio.
*New Pool Pump Equipment*: Additional upgrades for enhanced pool functionality.
*New Custom Pool Shade Structure*: Roof and gated enclosure protect pool equipment from sun exposure.
*New Nest Security Cameras*: Cameras installed for added peace of mind.
*Premium Turf Installation*: High-quality turf meticulously cut around palm trees for a polished look.
*Solar-Powered Umbrellas & Pool Ledge Loungers*: Three solar-powered umbrellas and stylish pool loungers included.
*New Luxury Acoustic Wall Panels in Flex & Living Rooms*: Elegant accents throughout the house.
*Tile-Accented Walls*: 2x4 tile accents installed in three guest bedrooms.
*New Quartz Countertops & Faucets/Sinks*: Upgraded in all guest bathrooms.
*Painted all Bathrooms & Laundry Cabinets*: Freshly updated for a clean and cohesive look.
*New Chandelier's in Dining Room & Kitchen*: Elegant lighting in the dining room and kitchen.
*New Kitchen Backsplash*: Tile extended from countertop to ceiling for a dramatic effect.
*New Fireplace tile & mantle*: Clean finish with fireplace
*New ceramic tile accent walls in guest bedrooms
*New painted front door with phantom screen*
*Luxury Resort-Style Living*: Seamless indoor-outdoor flow for entertaining and relaxation.
*Gourmet Kitchen*: Custom staggered cabinetry, soft-close drawers, under-cabinet lighting, extended island, pull-out drawers, and a walk-in pantry elevate your culinary experience.
*Double Oven*: Perfect for hosting and holiday meals.
*Stainless Steel Appliances*: Includes an upgraded Fisher & Paykel dishwasher.
*Travertine Stone Pool Surrounds*: Saltwater pool enhanced by two waterfall fountains and three deck jets, surrounded by new turf and pygmy palms for a resort-like atmosphere.
*Coffered Ceilings*: Adding elegance to the primary suite, hallways, and dining room.
*Primary Ensuite Bathroom*: Dual vanities flanking a luxurious soaker tub and a massive walk-in super shower with a rainfall showerhead.
*Upgraded Mudroom*: Leads to a 3-car garage featuring epoxy flooring, built-in cabinets, and a sink for storage and functionality.
* Water softener system & Reverse Osmosis Water in Kitchen
* Spray Foam insulation in Attic
*Pool Fountains, Outdoor Sonos System, Misters, Sunesta Sun Shades, Outdoor & Indoor Lights all operated via App on cell phone or remote control*
Home Details
Home Type
- Single Family
Est. Annual Taxes
- $4,636
Year Built
- Built in 2015
Lot Details
- 0.39 Acre Lot
- Desert faces the front and back of the property
- Block Wall Fence
- Corner Lot
HOA Fees
- $114 Monthly HOA Fees
Parking
- 3 Car Garage
Home Design
- Wood Frame Construction
- Tile Roof
- Stucco
Interior Spaces
- 3,282 Sq Ft Home
- 1-Story Property
- Ceiling height of 9 feet or more
- Ceiling Fan
- Gas Fireplace
- Double Pane Windows
- Low Emissivity Windows
- Vinyl Clad Windows
- Living Room with Fireplace
Kitchen
- Eat-In Kitchen
- Gas Cooktop
- Built-In Microwave
- Kitchen Island
- Granite Countertops
Flooring
- Carpet
- Tile
Bedrooms and Bathrooms
- 4 Bedrooms
- Primary Bathroom is a Full Bathroom
- 3 Bathrooms
- Dual Vanity Sinks in Primary Bathroom
- Bathtub With Separate Shower Stall
Accessible Home Design
- No Interior Steps
Pool
- Heated Pool
- Spa
Outdoor Features
- Fire Pit
- Built-In Barbecue
Schools
- Silver Valley Elementary School
- Eastmark High Middle School
- Eastmark High School
Utilities
- Cooling Available
- Heating System Uses Natural Gas
- Water Softener
- High Speed Internet
- Cable TV Available
Listing and Financial Details
- Tax Lot 40
- Assessor Parcel Number 304-50-412
Community Details
Overview
- Association fees include ground maintenance
- Eastmark Association, Phone Number (480) 625-4909
- Built by Meritage Homes
- Eastmark Du 7 South Parcel 7 5 Subdivision
Amenities
- Clubhouse
- Recreation Room
Recreation
- Community Playground
- Community Pool
- Bike Trail
Map
Home Values in the Area
Average Home Value in this Area
Property History
| Date | Event | Price | Change | Sq Ft Price |
|---|---|---|---|---|
| 03/12/2025 03/12/25 | Sold | $1,175,000 | 0.0% | $358 / Sq Ft |
| 01/17/2025 01/17/25 | Price Changed | $1,175,000 | -2.1% | $358 / Sq Ft |
| 01/02/2025 01/02/25 | For Sale | $1,200,000 | +28.3% | $366 / Sq Ft |
| 04/05/2024 04/05/24 | Sold | $935,000 | -1.6% | $285 / Sq Ft |
| 03/18/2024 03/18/24 | Pending | -- | -- | -- |
| 03/14/2024 03/14/24 | For Sale | $949,900 | -- | $289 / Sq Ft |
Tax History
| Year | Tax Paid | Tax Assessment Tax Assessment Total Assessment is a certain percentage of the fair market value that is determined by local assessors to be the total taxable value of land and additions on the property. | Land | Improvement |
|---|---|---|---|---|
| 2025 | $4,636 | $39,869 | -- | -- |
| 2024 | $5,729 | $37,971 | -- | -- |
| 2023 | $5,729 | $64,950 | $12,990 | $51,960 |
| 2022 | $5,532 | $49,750 | $9,950 | $39,800 |
| 2021 | $5,601 | $45,710 | $9,140 | $36,570 |
| 2020 | $5,416 | $43,730 | $8,740 | $34,990 |
| 2019 | $5,233 | $40,420 | $8,080 | $32,340 |
| 2018 | $4,998 | $35,130 | $7,020 | $28,110 |
| 2017 | $4,794 | $35,980 | $7,190 | $28,790 |
| 2016 | $1,339 | $14,565 | $14,565 | $0 |
| 2015 | $1,867 | $12,176 | $12,176 | $0 |
Mortgage History
| Date | Status | Loan Amount | Loan Type |
|---|---|---|---|
| Open | $940,000 | New Conventional |
Deed History
| Date | Type | Sale Price | Title Company |
|---|---|---|---|
| Warranty Deed | $1,175,000 | Security Title Agency | |
| Warranty Deed | $935,000 | Chicago Title Agency | |
| Cash Sale Deed | $471,287 | Carefree Title Agency Inc |
Similar Homes in Mesa, AZ
Source: Arizona Regional Multiple Listing Service (ARMLS)
MLS Number: 6798047
APN: 304-50-412
- 10511 E Diffraction Ave
- 10510 E Sanger Ave
- 10550 E Sanger Ave
- 4813 S Quantum Way
- 10402 E Starion Ave
- 5015 S Quantum Way
- 10636 E Stearn Ave
- 10523 E Simone Ave
- 10331 E Starion Ave
- 10718 E Vivid Ave
- 10334 E Radiant Ave
- 5054 S Advant Terrace
- 10315 E Palladium Dr
- 4937 S Pulse Terrace
- 10702 E Sheffield Dr
- 10532 E Palladium Dr
- 10652 E Hawk Ave
- 4750 S Rhodium Ln
- 10421 E Durant Dr
- 10653 E Hawk Ave
