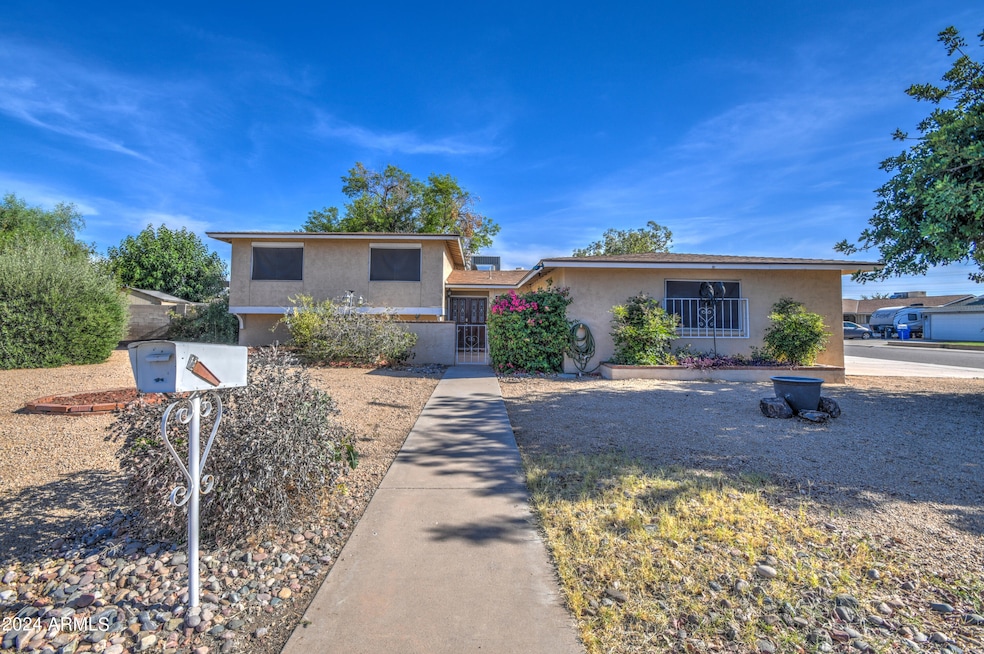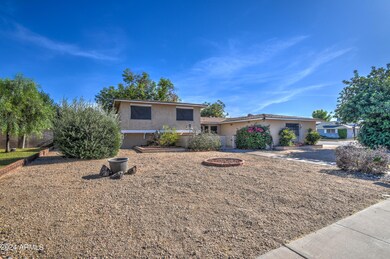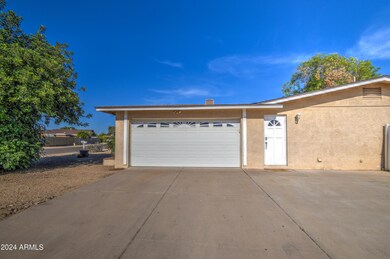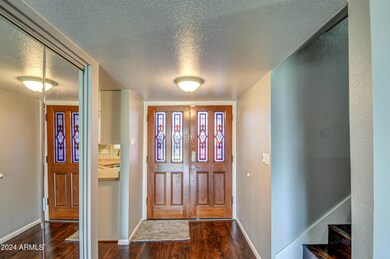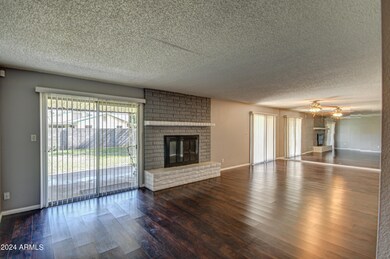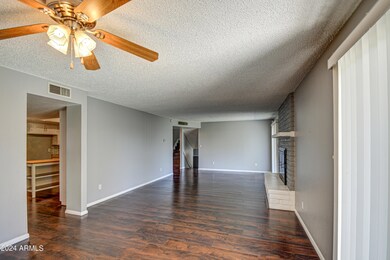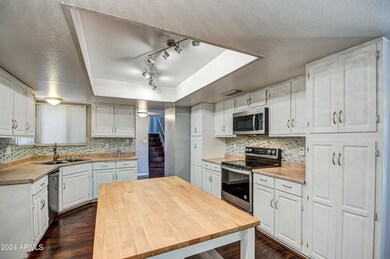
4855 W Desert Hills Dr Glendale, AZ 85304
North Mountain Village NeighborhoodHighlights
- Corner Lot
- Covered patio or porch
- Dual Vanity Sinks in Primary Bathroom
- No HOA
- 2 Car Direct Access Garage
- Tile Flooring
About This Home
As of October 2024Wonderful tri-level home w/4 bedrooms & a side access 2 car gar, situated on a huge corner lot. Cozy living room w/rich wood-look laminate flooring & a wood burning fireplace. Dining area at the end of living space w/easy access to the kitchen. Large kitchen offers ample cabinets for all your cooking needs & even has a space for a corner eating nook, if desired. Spacious laundry room w/built-in cabinets & a separate exit to side of home. Newer A/C unit & ceiling fans thru-out. Additional living area & a bonus room/office downstairs; great space for kids area, game room or craft room, endless possibilities! 3 of the 4 bedrooms are upstairs providing privacy from the rest of the common areas in the home. Massive backyard has 3 storage sheds, citrus trees & plenty of space for much more!
Home Details
Home Type
- Single Family
Est. Annual Taxes
- $1,445
Year Built
- Built in 1973
Lot Details
- 0.25 Acre Lot
- Desert faces the front of the property
- Block Wall Fence
- Corner Lot
- Backyard Sprinklers
- Grass Covered Lot
Parking
- 2 Car Direct Access Garage
- 3 Open Parking Spaces
- Garage Door Opener
Home Design
- Composition Roof
- Block Exterior
- Stucco
Interior Spaces
- 2,360 Sq Ft Home
- 2-Story Property
- Ceiling Fan
- Living Room with Fireplace
- Built-In Microwave
- Finished Basement
Flooring
- Carpet
- Laminate
- Tile
Bedrooms and Bathrooms
- 4 Bedrooms
- 3.5 Bathrooms
- Dual Vanity Sinks in Primary Bathroom
Outdoor Features
- Covered patio or porch
- Outdoor Storage
Schools
- Arroyo Elementary School
- Cholla Middle School
- Moon Valley High School
Utilities
- Refrigerated Cooling System
- Heating Available
- High Speed Internet
- Cable TV Available
Community Details
- No Home Owners Association
- Association fees include no fees
- Built by Continental
- Continental North Unit 8 Subdivision
Listing and Financial Details
- Tax Lot 625
- Assessor Parcel Number 148-02-193
Map
Home Values in the Area
Average Home Value in this Area
Property History
| Date | Event | Price | Change | Sq Ft Price |
|---|---|---|---|---|
| 10/18/2024 10/18/24 | Sold | $450,000 | 0.0% | $191 / Sq Ft |
| 09/20/2024 09/20/24 | Pending | -- | -- | -- |
| 07/18/2024 07/18/24 | Price Changed | $450,000 | -5.3% | $191 / Sq Ft |
| 06/07/2024 06/07/24 | For Sale | $475,000 | -- | $201 / Sq Ft |
Tax History
| Year | Tax Paid | Tax Assessment Tax Assessment Total Assessment is a certain percentage of the fair market value that is determined by local assessors to be the total taxable value of land and additions on the property. | Land | Improvement |
|---|---|---|---|---|
| 2025 | $1,473 | $13,753 | -- | -- |
| 2024 | $1,445 | $13,098 | -- | -- |
| 2023 | $1,445 | $31,730 | $6,340 | $25,390 |
| 2022 | $1,394 | $24,410 | $4,880 | $19,530 |
| 2021 | $1,429 | $22,710 | $4,540 | $18,170 |
| 2020 | $1,391 | $20,810 | $4,160 | $16,650 |
| 2019 | $1,365 | $18,830 | $3,760 | $15,070 |
| 2018 | $1,327 | $18,050 | $3,610 | $14,440 |
| 2017 | $1,323 | $15,430 | $3,080 | $12,350 |
| 2016 | $1,299 | $14,660 | $2,930 | $11,730 |
| 2015 | $1,205 | $14,260 | $2,850 | $11,410 |
Mortgage History
| Date | Status | Loan Amount | Loan Type |
|---|---|---|---|
| Open | $337,500 | New Conventional | |
| Previous Owner | $168,900 | New Conventional | |
| Previous Owner | $192,000 | New Conventional | |
| Previous Owner | $50,000 | Credit Line Revolving | |
| Previous Owner | $25,000 | Credit Line Revolving | |
| Previous Owner | $74,000 | Unknown |
Deed History
| Date | Type | Sale Price | Title Company |
|---|---|---|---|
| Warranty Deed | -- | -- | |
| Warranty Deed | $450,000 | Clear Title Agency Of Arizona | |
| Warranty Deed | $240,000 | Chicago Title Insurance Co | |
| Quit Claim Deed | -- | -- |
Similar Homes in the area
Source: Arizona Regional Multiple Listing Service (ARMLS)
MLS Number: 6715784
APN: 148-02-193
- 4743 W Laurel Ln
- 12236 N 47th Dr
- 4747 W Sunnyside Ave
- 11849 N 51st Dr Unit E110
- 4643 W Laurel Ln
- 4901 W Corrine Dr
- 11640 N 51st Ave Unit 250
- 5206 W Desert Hills Dr
- 4536 W Bloomfield Rd
- 12001 N 53rd Ave
- 4524 W Larkspur Dr
- 5129 W Windrose Dr
- 12405 N 53rd Dr
- 5325 W Desert Hills Dr
- 4531 W Aster Dr
- 5253 W Lupine Ave
- 5344 W Desert Hills Dr
- 5221 W Garden Dr
- 4804 W Desert Cove Ave
- 5228 W Aster Dr
