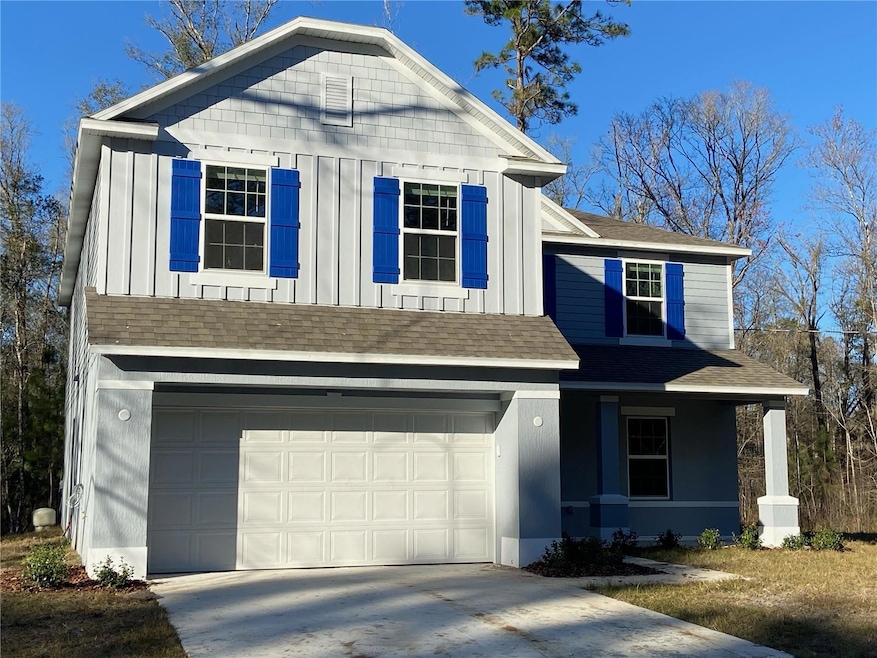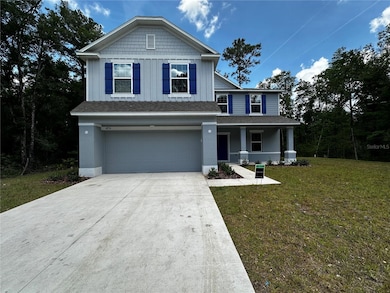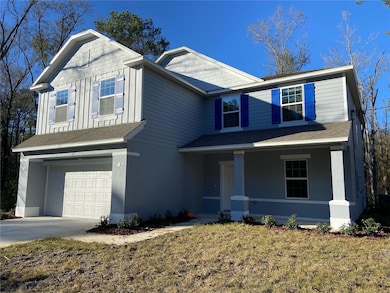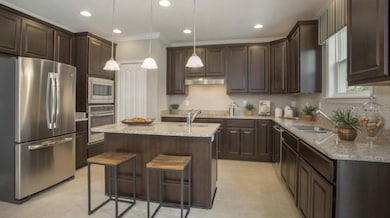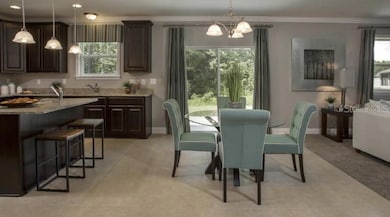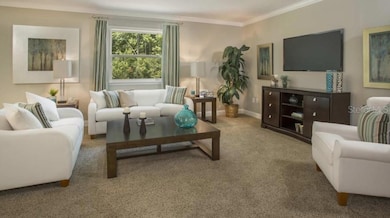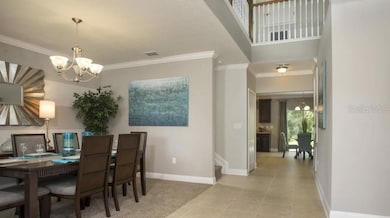
4856 Stephen St Hastings, FL 32145
Flagler Estates NeighborhoodEstimated payment $2,473/month
Highlights
- Home Theater
- New Construction
- Loft
- Gamble Rogers Middle School Rated A-
- Contemporary Architecture
- Great Room
About This Home
Brand new builder owned 4/2.5 two story spec available for immediate occupancy. CBS construction with full builder warranties. Terrific plan featuring large great room, media / flex area, formal dining room, loft, extensive ceramic tile flooring, blinds and much, much more.
Listing Agent
NEW HOME STAR FLORIDA LLC Brokerage Phone: 407-803-4083 License #3519646
Home Details
Home Type
- Single Family
Est. Annual Taxes
- $280
Year Built
- Built in 2024 | New Construction
Lot Details
- 1.1 Acre Lot
- South Facing Home
Parking
- 2 Car Attached Garage
Home Design
- Contemporary Architecture
- Bi-Level Home
- Slab Foundation
- Shingle Roof
- Block Exterior
- Stucco
Interior Spaces
- 3,004 Sq Ft Home
- Thermal Windows
- Sliding Doors
- Great Room
- Dining Room
- Home Theater
- Loft
- Inside Utility
- Laundry Room
Kitchen
- Dinette
- Range
- Dishwasher
- Disposal
Flooring
- Carpet
- Ceramic Tile
Bedrooms and Bathrooms
- 4 Bedrooms
- Walk-In Closet
Utilities
- Central Heating and Cooling System
- Well
- Electric Water Heater
- Septic Tank
- Cable TV Available
Community Details
- No Home Owners Association
- Flagler Estates Subdivision
Listing and Financial Details
- Visit Down Payment Resource Website
- Tax Lot 929
- Assessor Parcel Number 0506130929
Map
Home Values in the Area
Average Home Value in this Area
Tax History
| Year | Tax Paid | Tax Assessment Tax Assessment Total Assessment is a certain percentage of the fair market value that is determined by local assessors to be the total taxable value of land and additions on the property. | Land | Improvement |
|---|---|---|---|---|
| 2024 | $555 | $22,525 | $22,525 | -- |
| 2023 | $555 | $22,025 | $22,025 | $0 |
| 2022 | $362 | $14,588 | $14,588 | $0 |
| 2021 | $299 | $7,725 | $0 | $0 |
| 2020 | $289 | $7,225 | $0 | $0 |
| 2019 | $263 | $6,025 | $0 | $0 |
| 2018 | $249 | $4,225 | $0 | $0 |
| 2017 | $248 | $3,525 | $3,525 | $0 |
| 2016 | $246 | $3,325 | $0 | $0 |
| 2015 | $243 | $3,025 | $0 | $0 |
| 2014 | $266 | $4,500 | $0 | $0 |
Property History
| Date | Event | Price | Change | Sq Ft Price |
|---|---|---|---|---|
| 01/30/2025 01/30/25 | Price Changed | $438,900 | -0.2% | $146 / Sq Ft |
| 07/17/2024 07/17/24 | Price Changed | $439,900 | -2.2% | $146 / Sq Ft |
| 10/04/2023 10/04/23 | For Sale | $449,900 | +1945.1% | $150 / Sq Ft |
| 07/22/2022 07/22/22 | Sold | $21,999 | 0.0% | -- |
| 05/17/2022 05/17/22 | Pending | -- | -- | -- |
| 05/09/2022 05/09/22 | Price Changed | $21,999 | -12.0% | -- |
| 04/21/2022 04/21/22 | For Sale | $24,999 | -- | -- |
Deed History
| Date | Type | Sale Price | Title Company |
|---|---|---|---|
| Special Warranty Deed | $430,000 | Steel City Title | |
| Special Warranty Deed | $24,000 | None Listed On Document | |
| Quit Claim Deed | -- | Attorney | |
| Warranty Deed | $2,600 | Land Title Of America Inc |
Mortgage History
| Date | Status | Loan Amount | Loan Type |
|---|---|---|---|
| Open | $422,211 | FHA |
Similar Homes in Hastings, FL
Source: Stellar MLS
MLS Number: O6146937
APN: 050613-0929
- 4824 Stephen St
- 4865 Olaf St
- 4800 Randolph St
- 10235 W Deep Creek Blvd
- 4840 Olaf St
- 4820 Olaf St
- 10105 Turpin Ave
- 10255 Turpin Ave
- 10100 Underwood Ave
- 10165 E Deep Creek Blvd
- 4810 Noel St
- 10035 Turpin Ave
- 9785 E Deep Creek Blvd
- 10015 Underwood Ave
- 10130 Weatherby Ave
- 10230 Weatherby Ave
- 10100 Weatherby Ave
- XXX Turpin Ave
- 10230 Turpin Ave
- 10555 Turpin Ave
