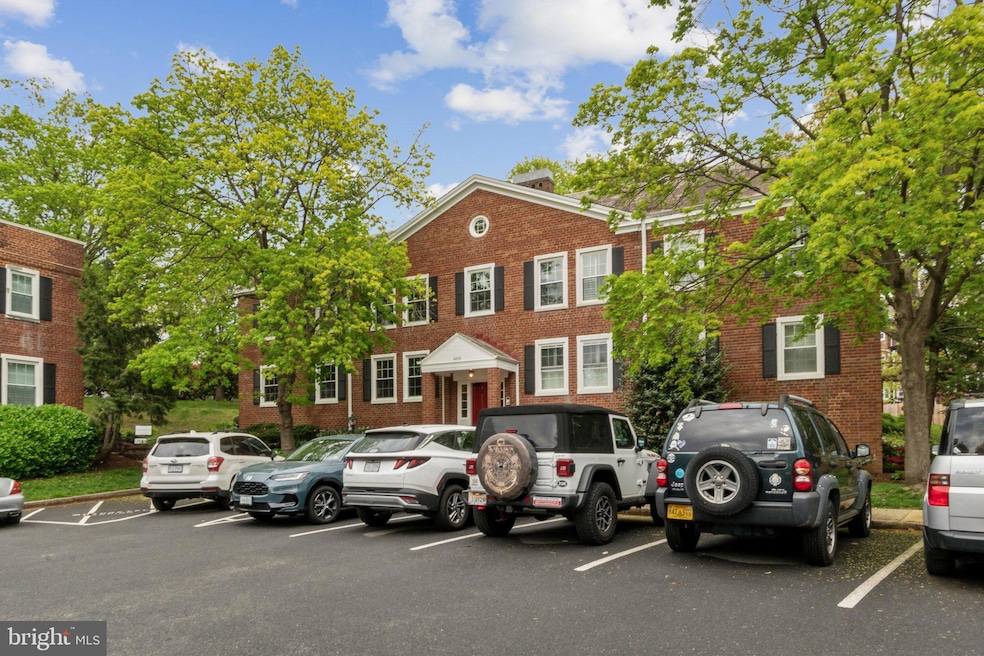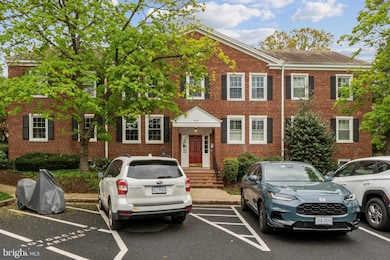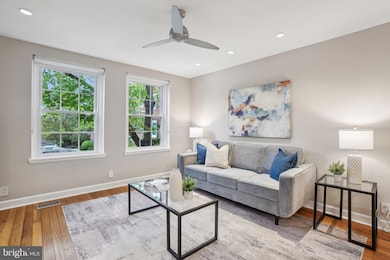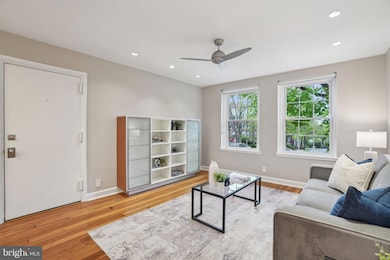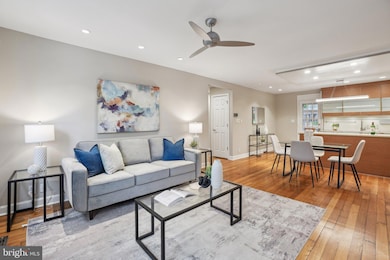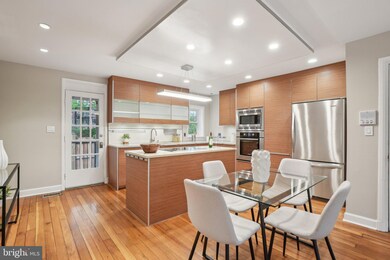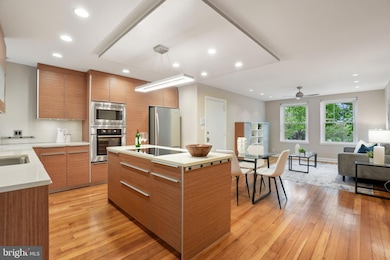
4858 28th St S Unit A1 Arlington, VA 22206
Fairlington NeighborhoodEstimated payment $5,194/month
Highlights
- Colonial Architecture
- Recreation Room
- Wood Flooring
- Gunston Middle School Rated A-
- Traditional Floor Plan
- Main Floor Bedroom
About This Home
Easily one of the nicest, largest units in all of Fairlington; this Mount Vernon model boasts 1,860sf with three bedrooms and two full bathrooms. Stunning, freshly refinished hardwood flooring gleams in the sunlight and are continued throughout the entire main level. Entire home has been freshly painted in neutral tones throughout, including all ceilings, walls and trim. The open concept living space which includes living room and dining area is anchored by an amazing kitchen renovation that opened the space for seamless sight lines. The chef’s kitchen features abundant Poggenpohl cabinetry, quartz countertops, under cabinet task lighting, Bosch stainless steel appliances, food pantry and in-island cooktop. The first of two main level bedrooms is generously proportioned and features recessed lighting, an alcove for a dresser or seating, large windows and a closet with custom organization system. The primary bedroom is oversized with enough space for a king-sized bed and a sitting area, has a ceiling fan, gets tons of natural light and has three spacious closets each with custom organization systems. A tastefully appointed hallway bathroom includes ceramic tile shower enclosure with sliding glass doors, elegant pedestal sink and medicine cabinet storage. Lower-level features waterproof cork flooring throughout, recessed lighting and gets great natural light through numerous windows. Lower-level family room is accented by stairwell with attractive modern banister as well as wall sconces for additional lighting options. The office/studio room in the lower-level doubles as the third bedroom and the entire lower level can be accessed via a separate entrance/ egress, ideal for in-law or au-pair suite optionality. Spacious utility and storage room includes full-sized front loading LG washer and dryer, abundant shelving and additional cabinetry storage. Nearly limitless high-end improvements and updates/upgrades include UV air purification, Aprilaire humidifier, hot water recirculation system, upgraded 150amp electrical panel and much more. Fenced backyard oasis includes covered balcony, meticulous mature landscaping, new fence, flagstone paver patio and brick retaining wall with rear gate to public green space. Fairlington amenities include abundant parking, ample green space, parks, community center, tennis/ basketball courts, dog park and more! Amazing Fairlington location can’t be beat; minutes to Washington D.C., The Village at Shirlington which features shops, restaurants, grocery, library, Signature Theater, as well as close proximity to Bradlee Shopping Center, an easy commute via access to I395 and just a couple exits to Amazon’s HQ2 @ National Landing
Property Details
Home Type
- Condominium
Est. Annual Taxes
- $5,601
Year Built
- Built in 1944 | Remodeled in 2011
Lot Details
- Back Yard Fenced
HOA Fees
- $569 Monthly HOA Fees
Home Design
- Colonial Architecture
- Brick Exterior Construction
Interior Spaces
- Property has 2 Levels
- Traditional Floor Plan
- Crown Molding
- Wainscoting
- Ceiling Fan
- Window Treatments
- Living Room
- Dining Area
- Recreation Room
- Utility Room
- Wood Flooring
- Basement
Kitchen
- Electric Oven or Range
- Microwave
- Dishwasher
- Upgraded Countertops
- Disposal
Bedrooms and Bathrooms
- En-Suite Primary Bedroom
Laundry
- Dryer
- Washer
Parking
- 2 Off-Street Spaces
- Unassigned Parking
Schools
- Abingdon Elementary School
- Gunston Middle School
- Wakefield High School
Utilities
- Central Air
- Heat Pump System
- Electric Water Heater
Listing and Financial Details
- Assessor Parcel Number 29-007-650
Community Details
Overview
- Association fees include common area maintenance, exterior building maintenance, pool(s), sewer, snow removal, water
- Low-Rise Condominium
- Fairlington Villages Subdivision, Mt. Vernon Floorplan
- Fairlington Villages Community
Amenities
- Community Center
Recreation
- Tennis Courts
- Community Basketball Court
- Community Playground
- Community Pool
Pet Policy
- Dogs and Cats Allowed
Map
Home Values in the Area
Average Home Value in this Area
Tax History
| Year | Tax Paid | Tax Assessment Tax Assessment Total Assessment is a certain percentage of the fair market value that is determined by local assessors to be the total taxable value of land and additions on the property. | Land | Improvement |
|---|---|---|---|---|
| 2024 | $5,601 | $542,200 | $61,400 | $480,800 |
| 2023 | $5,585 | $542,200 | $61,400 | $480,800 |
| 2022 | $5,491 | $533,100 | $61,400 | $471,700 |
| 2021 | $5,267 | $511,400 | $55,400 | $456,000 |
| 2020 | $4,912 | $478,800 | $55,400 | $423,400 |
| 2019 | $4,555 | $444,000 | $50,800 | $393,200 |
| 2018 | $4,122 | $409,700 | $50,800 | $358,900 |
| 2017 | $4,122 | $409,700 | $50,800 | $358,900 |
| 2016 | $3,961 | $399,700 | $50,800 | $348,900 |
| 2015 | $3,948 | $396,400 | $50,800 | $345,600 |
| 2014 | $3,853 | $386,800 | $50,800 | $336,000 |
Property History
| Date | Event | Price | Change | Sq Ft Price |
|---|---|---|---|---|
| 04/21/2025 04/21/25 | Pending | -- | -- | -- |
| 04/17/2025 04/17/25 | For Sale | $745,000 | -- | $401 / Sq Ft |
Deed History
| Date | Type | Sale Price | Title Company |
|---|---|---|---|
| Warranty Deed | $415,000 | -- | |
| Warranty Deed | $440,000 | -- | |
| Warranty Deed | $397,778 | -- | |
| Deed | $156,000 | -- |
Mortgage History
| Date | Status | Loan Amount | Loan Type |
|---|---|---|---|
| Open | $150,000 | New Conventional | |
| Previous Owner | $344,000 | New Conventional | |
| Previous Owner | $352,000 | New Conventional | |
| Previous Owner | $109,300 | Credit Line Revolving | |
| Previous Owner | $79,000 | Stand Alone Second | |
| Previous Owner | $59,650 | Unknown | |
| Previous Owner | $59,650 | New Conventional | |
| Previous Owner | $159,100 | No Value Available |
Similar Homes in the area
Source: Bright MLS
MLS Number: VAAR2054660
APN: 29-007-650
- 4854 28th St S Unit A
- 4892 28th St S
- 4800 28th St S
- 2806 S Abingdon St Unit A
- 4869 28th St S Unit B2
- 2743 S Buchanan St
- 4911 29th Rd S
- 2868 S Abingdon St Unit B1
- 2934 S Columbus St Unit B2
- 4708 29th St S
- 2924 S Buchanan St Unit A2
- 2865 S Abingdon St
- 4801 30th St S Unit 2969
- 4803 30th St S Unit A2
- 4915 25th St S
- 3101 N Hampton Dr Unit 504
- 3101 N Hampton Dr Unit 1207
- 3101 N Hampton Dr Unit 912
- 3101 N Hampton Dr Unit 203
- 3101 N Hampton Dr Unit 1314
