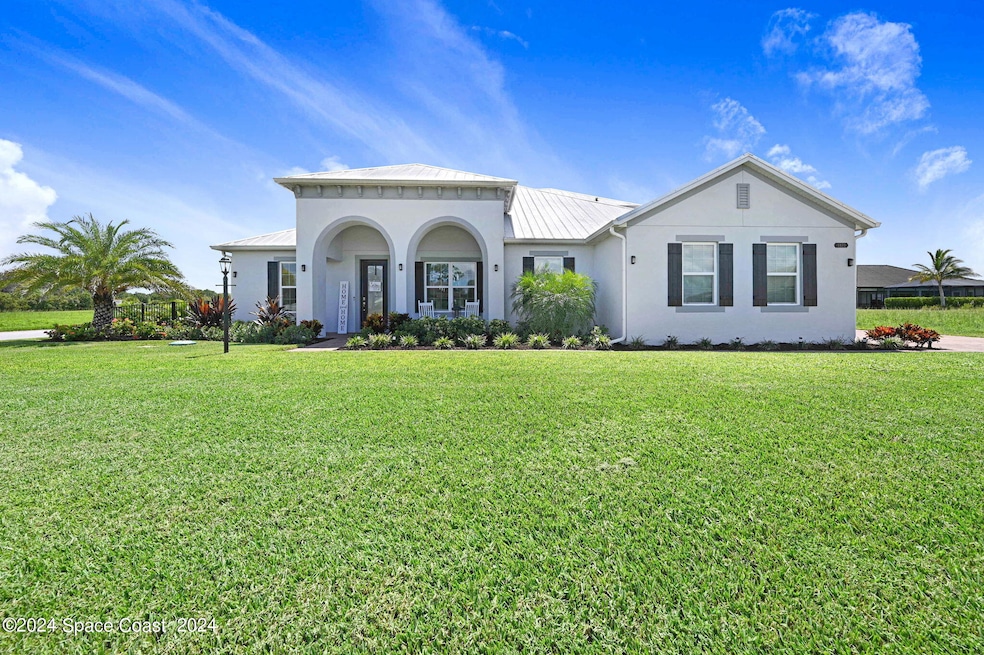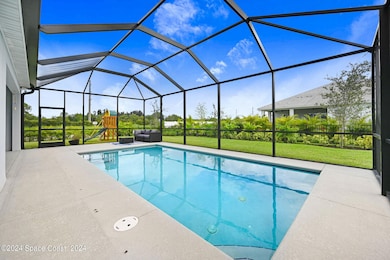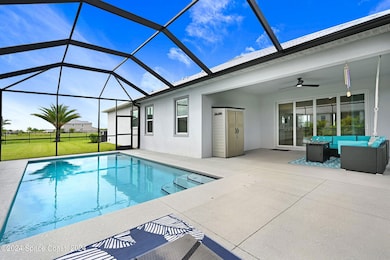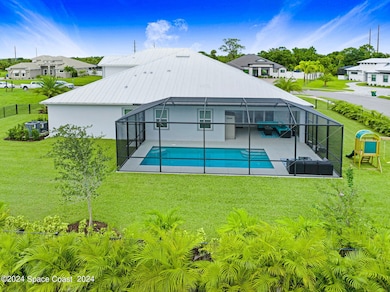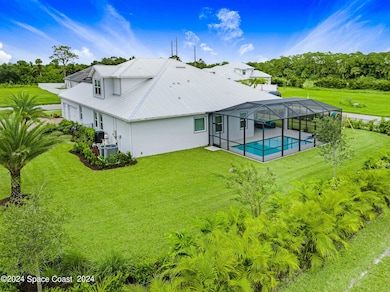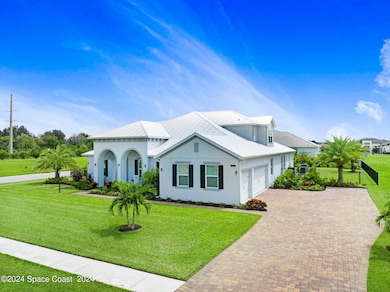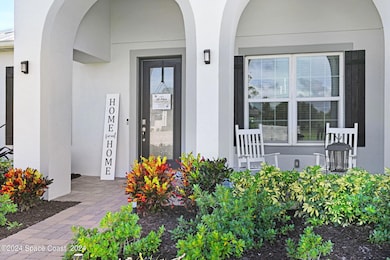
4859 Commune Way Melbourne, FL 32934
River Lakes NeighborhoodEstimated payment $6,127/month
Highlights
- Heated In Ground Pool
- Bonus Room
- Pool View
- Open Floorplan
- Corner Lot
- Great Room
About This Home
Welcome Home! Just built in 2022, this Lake Washington pool home boasts nearly 3600sf of living, 4 bedrooms, 4 full baths, office/flex room, huge upstairs bonus room & oversized 3-car garage. Entering, you'll love how open & bright it feels with 11-foot ceilings, deluxe trim package & wood looking luxury tile. The kitchen is equipped with stainless appliances & a massive quartz countertop. This property is thoughtfully designed & upgraded. Home includes all impact windows, paver driveway & metal roof. Walking out back you're pleasantly greeted with a salt water pool oasis that is screened & heated. The backyard is well landscaped & fully fenced to be enjoyed by all. The side entry 3 car garage is 750+ sf, offering extra room for storage or workshop & your cars. The flex space has French doors & is a perfect office. So much ''extra'' has been added into this home post construction like landscaping, lighting, cabinetry, closet storage & more. You can't find a better home for the money!
Home Details
Home Type
- Single Family
Est. Annual Taxes
- $9,527
Year Built
- Built in 2022
Lot Details
- 0.41 Acre Lot
- North Facing Home
- Back Yard Fenced
- Corner Lot
HOA Fees
- $42 Monthly HOA Fees
Parking
- 3 Car Garage
Home Design
- Metal Roof
- Block Exterior
Interior Spaces
- 3,590 Sq Ft Home
- 1-Story Property
- Open Floorplan
- Furniture Can Be Negotiated
- Built-In Features
- Ceiling Fan
- Great Room
- Dining Room
- Home Office
- Bonus Room
- Screened Porch
- Tile Flooring
- Pool Views
- Smart Home
Kitchen
- Breakfast Area or Nook
- Eat-In Kitchen
- Breakfast Bar
- Electric Oven
- Electric Range
- Microwave
- Dishwasher
- Kitchen Island
Bedrooms and Bathrooms
- 4 Bedrooms
- Walk-In Closet
- 4 Full Bathrooms
Laundry
- Dryer
- Washer
Pool
- Heated In Ground Pool
- Saltwater Pool
- Screen Enclosure
Schools
- Sabal Elementary School
- Johnson Middle School
- Eau Gallie High School
Utilities
- Central Heating and Cooling System
- Septic Tank
- Cable TV Available
Community Details
- Towers Mngmt Association
- Enclave At Lake Washington Subdivision
Listing and Financial Details
- Assessor Parcel Number 27-36-03-Wy-0000f.0-0012.00
Map
Home Values in the Area
Average Home Value in this Area
Tax History
| Year | Tax Paid | Tax Assessment Tax Assessment Total Assessment is a certain percentage of the fair market value that is determined by local assessors to be the total taxable value of land and additions on the property. | Land | Improvement |
|---|---|---|---|---|
| 2023 | $9,527 | $580,330 | $0 | $0 |
| 2022 | $1,521 | $85,000 | $0 | $0 |
| 2021 | $1,536 | $85,000 | $85,000 | $0 |
| 2020 | $1,545 | $85,000 | $85,000 | $0 |
| 2019 | $1,605 | $85,000 | $85,000 | $0 |
Property History
| Date | Event | Price | Change | Sq Ft Price |
|---|---|---|---|---|
| 09/14/2024 09/14/24 | For Sale | $949,900 | -- | $265 / Sq Ft |
Deed History
| Date | Type | Sale Price | Title Company |
|---|---|---|---|
| Special Warranty Deed | $642,400 | Steel City Title |
Mortgage History
| Date | Status | Loan Amount | Loan Type |
|---|---|---|---|
| Open | $513,920 | New Conventional |
Similar Homes in Melbourne, FL
Source: Space Coast MLS (Space Coast Association of REALTORS®)
MLS Number: 1024849
APN: 27-36-03-WY-0000F.0-0012.00
- 3925 Domain Ct
- 4025 Domain Ct
- 4835 Tiverton Ct
- 4357 Ligustrum Dr
- 3887 Province Dr
- 3564 Province Dr
- 4227 Preservation Cir
- 4257 Preservation Cir
- 4429 Country Rd
- 4405 Country Rd
- 3455 Harlock Rd
- 4614 Preservation Cir
- 4530 Deerwood Trail
- 4317 Preservation Cir
- 4367 Preservation Cir
- 4387 Preservation Cir
- 4052 Sparrow Hawk Rd
- 3153 Appaloosa Blvd
- 3580 Deerwood Trail
- 4467 Preservation Cir
