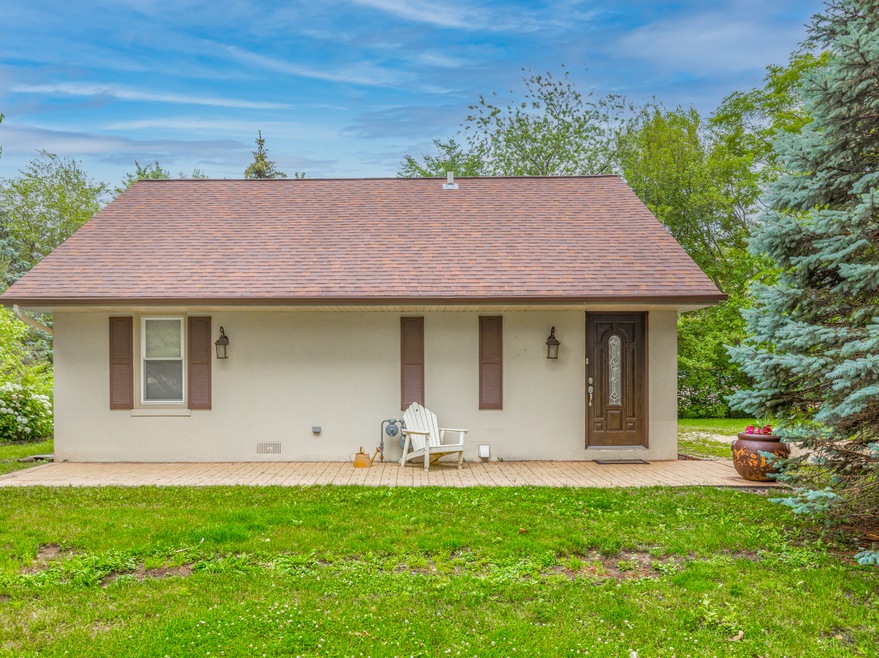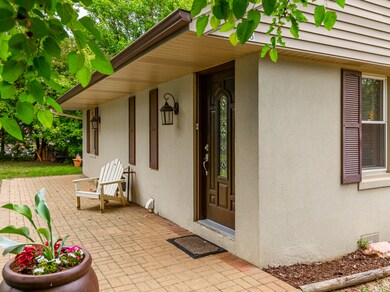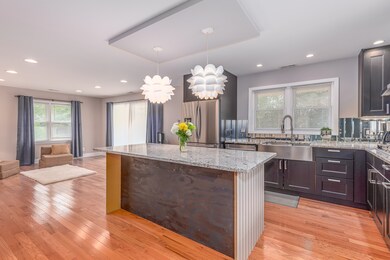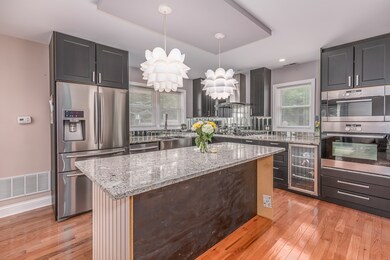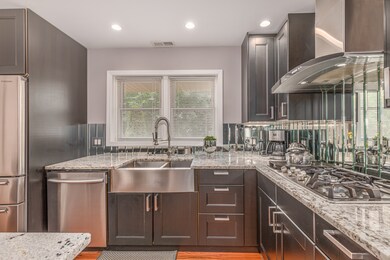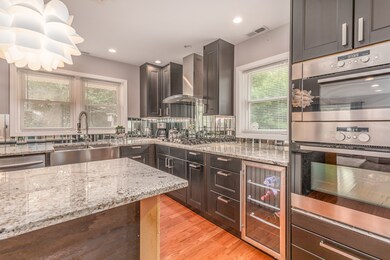
486 E Dundee Rd Palatine, IL 60074
Capri Village NeighborhoodHighlights
- Cape Cod Architecture
- Creek On Lot
- Wine Refrigerator
- Palatine High School Rated A
- Wooded Lot
- Home Office
About This Home
As of August 2021Don't miss opportunity to own this Charming Cape Cod Home on the privet 0.85 acres lot! Spectacular open floor plan with gorgeous renovated kitchen with modern dark wood cabinetry, granite countertops, stainless appliances, recessed lighting, breakfast bar, durable warm-toned hardwood flooring and lots of thoughtful details. This designer kitchen is open to cozy living room-creating a perfect setting for entertaining. Main level also features: desirable first floor master bedroom, full bath and laundry closet. Upstairs is additional bedroom with full bathroom and open loft-office. Outdoor enjoyment begins with private backyard, mature trees and a small creek in the back of the lot create the perfect spot to relax on a warm evening. Property is being sold as-is.
Home Details
Home Type
- Single Family
Est. Annual Taxes
- $5,474
Year Built
- Built in 1956 | Remodeled in 2015
Lot Details
- 0.86 Acre Lot
- Lot Dimensions are 235x151
- Wooded Lot
Home Design
- Cape Cod Architecture
- Asphalt Roof
- Stucco
Interior Spaces
- 1,400 Sq Ft Home
- 2-Story Property
- Sliding Doors
- Home Office
Kitchen
- Built-In Oven
- Gas Cooktop
- Range Hood
- Microwave
- Dishwasher
- Wine Refrigerator
- Stainless Steel Appliances
Bedrooms and Bathrooms
- 2 Bedrooms
- 2 Potential Bedrooms
- 2 Full Bathrooms
Laundry
- Laundry closet
- Dryer
- Washer
Outdoor Features
- Creek On Lot
- Stream or River on Lot
- Patio
Schools
- Walter R Sundling Junior High Sc
- Palatine High School
Utilities
- Central Air
- Heating System Uses Natural Gas
- Shared Well
- Private or Community Septic Tank
Map
Home Values in the Area
Average Home Value in this Area
Property History
| Date | Event | Price | Change | Sq Ft Price |
|---|---|---|---|---|
| 08/26/2021 08/26/21 | Sold | $255,000 | +6.3% | $182 / Sq Ft |
| 06/28/2021 06/28/21 | Pending | -- | -- | -- |
| 06/26/2021 06/26/21 | For Sale | $239,900 | -- | $171 / Sq Ft |
Tax History
| Year | Tax Paid | Tax Assessment Tax Assessment Total Assessment is a certain percentage of the fair market value that is determined by local assessors to be the total taxable value of land and additions on the property. | Land | Improvement |
|---|---|---|---|---|
| 2024 | $7,306 | $25,508 | $11,508 | $14,000 |
| 2023 | $7,306 | $25,508 | $11,508 | $14,000 |
| 2022 | $7,306 | $25,508 | $11,508 | $14,000 |
| 2021 | $6,523 | $20,085 | $8,379 | $11,706 |
| 2020 | $6,426 | $20,085 | $8,379 | $11,706 |
| 2019 | $5,474 | $22,517 | $8,379 | $14,138 |
| 2018 | $6,312 | $23,745 | $7,448 | $16,297 |
| 2017 | $6,211 | $23,745 | $7,448 | $16,297 |
| 2016 | $6,025 | $23,745 | $7,448 | $16,297 |
| 2015 | $5,656 | $21,030 | $7,448 | $13,582 |
| 2014 | $5,603 | $21,030 | $7,448 | $13,582 |
| 2013 | $5,442 | $21,030 | $7,448 | $13,582 |
Mortgage History
| Date | Status | Loan Amount | Loan Type |
|---|---|---|---|
| Open | $242,250 | New Conventional | |
| Previous Owner | $76,000 | Unknown | |
| Previous Owner | $75,000 | No Value Available | |
| Previous Owner | $74,000 | No Value Available |
Deed History
| Date | Type | Sale Price | Title Company |
|---|---|---|---|
| Warranty Deed | $255,000 | Altima Title Llc | |
| Warranty Deed | $185,000 | Atgf Inc | |
| Warranty Deed | -- | -- | |
| Warranty Deed | $105,000 | Heritage Title Co |
Similar Homes in Palatine, IL
Source: Midwest Real Estate Data (MRED)
MLS Number: 11136996
APN: 02-02-400-075-0000
- 440 E Osage Ln Unit 1B
- 442 E Osage Ln Unit 3B
- 513 E Spruce Dr Unit 1B
- 514 E Thornhill Ln Unit 3T514
- 1915 N Hicks Rd Unit 105
- 570 E Home Ave
- 623 E Thornhill Ln
- 2068 N Rand Rd Unit 210
- 2068 N Rand Rd Unit 109
- 321 E Forest Knoll Dr
- 404 E Amherst St
- 2014 N Rand Rd Unit 205
- 111 E Garden Ave
- 218 E Forest Knoll Dr
- 1139 N Thackeray Dr
- 135 E Lilly Ln
- 145 E Lilly Ln
- 105 E Lilly Ln
- 175 E Lilly Ln
- 606 E Whispering Oaks Ct Unit 21
