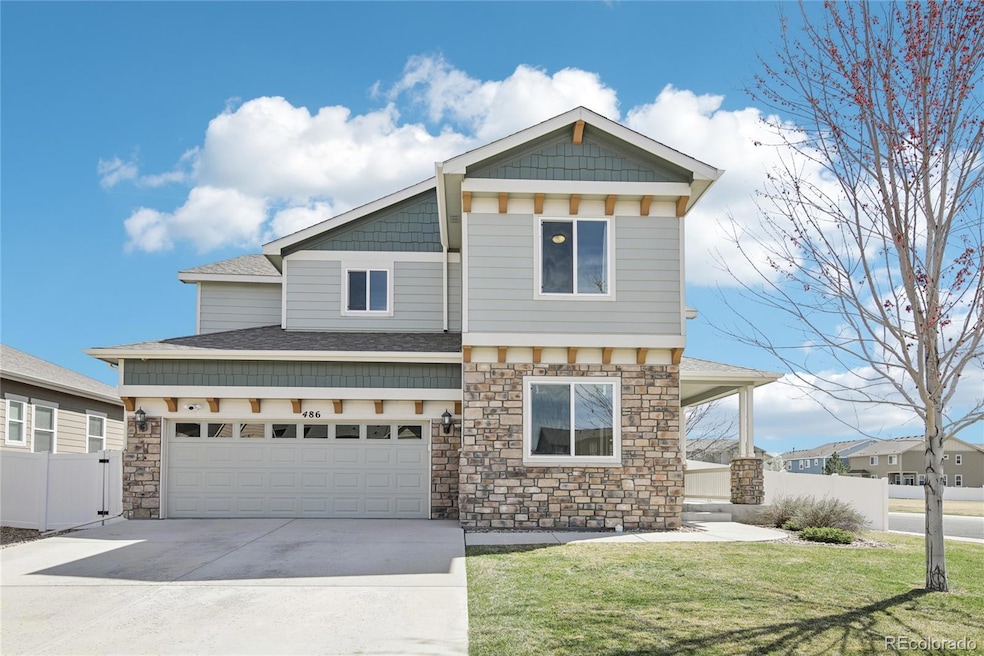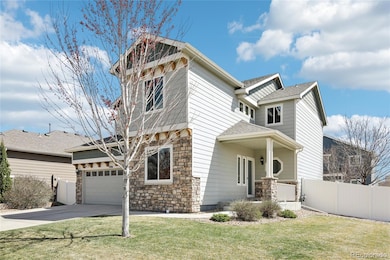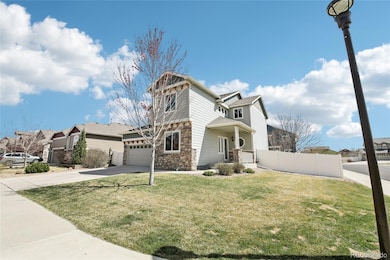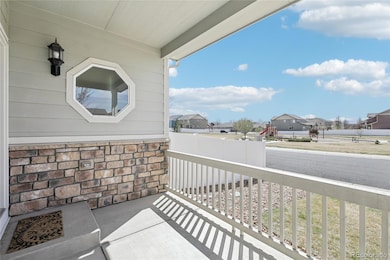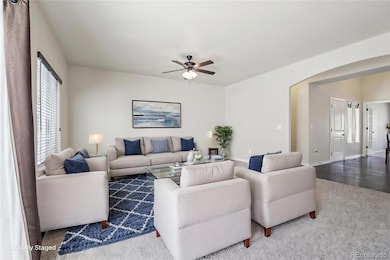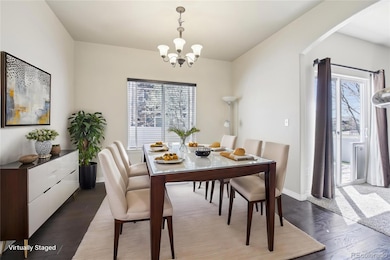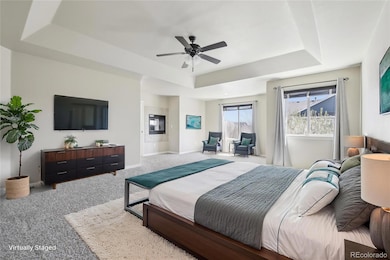
486 Osceola Dr Loveland, CO 80538
Estimated payment $3,929/month
Highlights
- Mountain View
- Wood Flooring
- High Ceiling
- Fireplace in Primary Bedroom
- Corner Lot
- Granite Countertops
About This Home
Welcome to this beautifully situated home on a desirable corner lot, directly across from the park with mature trees and breathtaking mountain views! Located in the Wintergreen neighborhood known for its strong sense of community, this area is pet-friendly and the perfect mix for any lifestyle. Step outside and enjoy direct access to a large, paved trail system without ever needing to hop in the car. Plus, you're just a 5-minute drive from even more scenic trails and open spaces. Inside, you'll find granite countertops throughout, a stylish breakfast bar ideal for entertaining, and a cozy two-way fireplace in the luxurious primary suite. The spacious 5-piece primary bath adds the perfect touch of comfort and elegance. An oversized 3-car garage provides plenty of room for vehicles, storage, or hobbies. Have peace of mind for your fur babies with the custom in-glass dog door leading to a fully fenced backyard. The whole house is wired with Cat 4 Ethernet—ideal for remote work and streaming. A security system with video doorbell and driveway camera provides worry-free living. This is the home where comfort meets convenience, with nature just steps away and thoughtful upgrades throughout. Don’t miss your chance to make it yours!
Listing Agent
Andrew Rottner
Redfin Corporation Brokerage Email: Andrew.Rottner@Redfin.com,720-745-2937 License #100056765

Home Details
Home Type
- Single Family
Est. Annual Taxes
- $3,046
Year Built
- Built in 2014
Lot Details
- 6,882 Sq Ft Lot
- Property is Fully Fenced
- Landscaped
- Corner Lot
- Front and Back Yard Sprinklers
- Private Yard
- Property is zoned P-65
HOA Fees
- $54 Monthly HOA Fees
Parking
- 3 Car Attached Garage
- Insulated Garage
- Lighted Parking
- Dry Walled Garage
- Tandem Parking
- Exterior Access Door
Home Design
- Composition Roof
- Stone Siding
- Vinyl Siding
- Concrete Block And Stucco Construction
- Radon Mitigation System
Interior Spaces
- 2-Story Property
- Wired For Data
- Built-In Features
- High Ceiling
- Ceiling Fan
- Gas Log Fireplace
- Double Pane Windows
- Window Treatments
- Smart Doorbell
- Living Room
- Dining Room
- Home Office
- Mountain Views
Kitchen
- Eat-In Kitchen
- Self-Cleaning Oven
- Cooktop
- Microwave
- Dishwasher
- Granite Countertops
- Utility Sink
- Disposal
Flooring
- Wood
- Carpet
- Concrete
- Tile
Bedrooms and Bathrooms
- 4 Bedrooms
- Fireplace in Primary Bedroom
- Walk-In Closet
Laundry
- Laundry Room
- Washer
Unfinished Basement
- Basement Fills Entire Space Under The House
- Stubbed For A Bathroom
Home Security
- Smart Thermostat
- Outdoor Smart Camera
Eco-Friendly Details
- Smoke Free Home
Outdoor Features
- Covered patio or porch
- Exterior Lighting
- Rain Gutters
Schools
- Laurene Edmondson Elementary School
- Lucile Erwin Middle School
- Loveland High School
Utilities
- Forced Air Heating and Cooling System
- Humidifier
- Heating System Uses Natural Gas
- Single-Phase Power
- 220 Volts
- 110 Volts
- Natural Gas Connected
- Gas Water Heater
- High Speed Internet
- Cable TV Available
Listing and Financial Details
- Exclusions: Seller's personal property; washer and dryer are negotiable.
- Assessor Parcel Number R1638976
Community Details
Overview
- Association fees include reserves, insurance, irrigation, ground maintenance, snow removal
- Wintergreen Homeowners Association, Phone Number (970) 494-0609
- Wintergreen Subdivision
Recreation
- Community Playground
- Park
Map
Home Values in the Area
Average Home Value in this Area
Tax History
| Year | Tax Paid | Tax Assessment Tax Assessment Total Assessment is a certain percentage of the fair market value that is determined by local assessors to be the total taxable value of land and additions on the property. | Land | Improvement |
|---|---|---|---|---|
| 2025 | $2,937 | $41,848 | $6,633 | $35,215 |
| 2024 | $2,937 | $41,848 | $6,633 | $35,215 |
| 2022 | $2,530 | $31,797 | $6,881 | $24,916 |
| 2021 | $2,600 | $32,712 | $7,079 | $25,633 |
| 2020 | $2,698 | $33,934 | $7,079 | $26,855 |
| 2019 | $2,653 | $33,934 | $7,079 | $26,855 |
| 2018 | $2,431 | $29,534 | $7,128 | $22,406 |
| 2017 | $2,093 | $29,534 | $7,128 | $22,406 |
| 2016 | $2,294 | $31,274 | $5,890 | $25,384 |
| 2015 | $2,275 | $31,270 | $5,890 | $25,380 |
| 2014 | $279 | $3,710 | $3,710 | $0 |
Property History
| Date | Event | Price | Change | Sq Ft Price |
|---|---|---|---|---|
| 04/15/2025 04/15/25 | For Sale | $650,000 | +80.3% | $252 / Sq Ft |
| 01/28/2019 01/28/19 | Off Market | $360,500 | -- | -- |
| 07/24/2015 07/24/15 | Sold | $360,500 | +6.1% | $150 / Sq Ft |
| 06/24/2015 06/24/15 | Pending | -- | -- | -- |
| 10/22/2014 10/22/14 | For Sale | $339,900 | -- | $142 / Sq Ft |
Deed History
| Date | Type | Sale Price | Title Company |
|---|---|---|---|
| Special Warranty Deed | $360,500 | Heritage Title |
Mortgage History
| Date | Status | Loan Amount | Loan Type |
|---|---|---|---|
| Open | $332,000 | New Conventional | |
| Closed | $285,000 | New Conventional | |
| Closed | $288,400 | New Conventional |
Similar Homes in Loveland, CO
Source: REcolorado®
MLS Number: 7907847
APN: 96264-12-009
- 416 Osceola Dr
- 443 Tahoe Dr
- 221 W 57th St Unit A95
- 221 W 57th St Unit A88
- 221 W 57th St Unit B-24
- 221 W 57th St Unit 41B
- 221 W 57th St Unit 89B
- 221 W 57th St Unit A38
- 221 W 57th St Unit A3
- 221 W 57th St Unit 24A
- 6401 Black Hills Ave
- 165 W 65th St
- 6479 Black Hills Ave
- 5516 Gabriel Dr
- 600 W 67th St
- 6023 Golden Willow Ct Unit 69
- 5918 Park Cir Unit 32
- 5930 Orchard Grove Ct
- 5774 Sunny Brook Ct Unit 23
- 309 W 51st St
