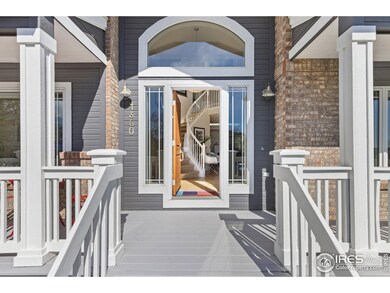
4860 Fountain St Boulder, CO 80304
North Boulder NeighborhoodEstimated payment $10,888/month
Highlights
- Open Floorplan
- Deck
- Cathedral Ceiling
- Foothill Elementary School Rated A
- Contemporary Architecture
- Wood Flooring
About This Home
Natural light pours into every corner of this home, creating a warm and welcoming atmosphere from the moment you step inside. The open layout enhances the bright, airy feel, making it perfect for everything from quiet mornings to lively gatherings with friends.One of the best features is the wraparound front porch-an ideal spot to sip your morning coffee and soak in the sunrise. With sunlight streaming in throughout the day, it's a peaceful retreat to relax and watch the neighborhood. Out back, the renovated deck and patio are ready for year-round grilling, hosting, or simply unwinding under the Colorado sky.With five bedrooms and four bathrooms, there's plenty of space to spread out. The walkout basement adds even more versatility, whether you envision a game room, home gym, or a cozy retreat.Tucked into a quiet neighborhood near scenic trails and parks, this home is perfect for those who love the outdoors. Whether you're exploring nearby paths, enjoying fresh air on the deck, or basking in natural light indoors, this is a place that truly feels like home.
Home Details
Home Type
- Single Family
Est. Annual Taxes
- $10,436
Year Built
- Built in 1995
Lot Details
- 8,130 Sq Ft Lot
- South Facing Home
- Southern Exposure
- Fenced
- Lot Has A Rolling Slope
Parking
- 2 Car Attached Garage
- Oversized Parking
Home Design
- Contemporary Architecture
- Wood Frame Construction
- Composition Roof
Interior Spaces
- 3,756 Sq Ft Home
- 2-Story Property
- Open Floorplan
- Cathedral Ceiling
- Ceiling Fan
- Double Pane Windows
- Window Treatments
- Living Room with Fireplace
- Dining Room
- Home Office
- Walk-Out Basement
Kitchen
- Eat-In Kitchen
- Gas Oven or Range
- Dishwasher
Flooring
- Wood
- Carpet
Bedrooms and Bathrooms
- 5 Bedrooms
- Walk-In Closet
Laundry
- Dryer
- Washer
Outdoor Features
- Deck
- Patio
Schools
- Foothill Elementary School
- Centennial Middle School
- Boulder High School
Utilities
- Forced Air Heating and Cooling System
Listing and Financial Details
- Assessor Parcel Number R0118270
Community Details
Overview
- No Home Owners Association
- Association fees include common amenities
- Dakota Ridge West 1 Subdivision
Recreation
- Park
Map
Home Values in the Area
Average Home Value in this Area
Tax History
| Year | Tax Paid | Tax Assessment Tax Assessment Total Assessment is a certain percentage of the fair market value that is determined by local assessors to be the total taxable value of land and additions on the property. | Land | Improvement |
|---|---|---|---|---|
| 2024 | $10,255 | $118,751 | $69,606 | $49,145 |
| 2023 | $10,255 | $118,751 | $73,291 | $49,145 |
| 2022 | $9,318 | $100,345 | $58,721 | $41,624 |
| 2021 | $8,886 | $103,231 | $60,410 | $42,821 |
| 2020 | $7,078 | $81,317 | $43,973 | $37,344 |
| 2019 | $6,970 | $81,317 | $43,973 | $37,344 |
| 2018 | $6,458 | $74,484 | $29,808 | $44,676 |
| 2017 | $6,256 | $82,346 | $32,954 | $49,392 |
| 2016 | $5,849 | $67,572 | $41,710 | $25,862 |
| 2015 | $5,539 | $52,417 | $12,020 | $40,397 |
| 2014 | -- | $52,417 | $12,020 | $40,397 |
Property History
| Date | Event | Price | Change | Sq Ft Price |
|---|---|---|---|---|
| 03/17/2025 03/17/25 | For Sale | $1,795,000 | +88.9% | $478 / Sq Ft |
| 01/28/2019 01/28/19 | Off Market | $950,000 | -- | -- |
| 04/30/2015 04/30/15 | Sold | $950,000 | 0.0% | $369 / Sq Ft |
| 04/22/2015 04/22/15 | For Sale | $950,000 | -- | $369 / Sq Ft |
Deed History
| Date | Type | Sale Price | Title Company |
|---|---|---|---|
| Warranty Deed | $950,000 | Heritage Title | |
| Interfamily Deed Transfer | -- | None Available | |
| Warranty Deed | $665,000 | Fahtco | |
| Warranty Deed | $615,000 | First American Heritage Titl | |
| Interfamily Deed Transfer | -- | -- | |
| Warranty Deed | $321,900 | -- | |
| Warranty Deed | $64,000 | Land Title |
Mortgage History
| Date | Status | Loan Amount | Loan Type |
|---|---|---|---|
| Open | $644,000 | New Conventional | |
| Closed | $712,500 | Purchase Money Mortgage | |
| Previous Owner | $410,000 | New Conventional | |
| Previous Owner | $417,000 | New Conventional | |
| Previous Owner | $532,000 | Purchase Money Mortgage | |
| Previous Owner | $303,000 | Purchase Money Mortgage | |
| Previous Owner | $378,000 | No Value Available | |
| Previous Owner | $180,000 | Unknown | |
| Previous Owner | $10,000 | Unknown | |
| Previous Owner | $203,150 | No Value Available |
Similar Homes in Boulder, CO
Source: IRES MLS
MLS Number: 1028146
APN: 1461120-19-001
- 4866 Dakota Blvd
- 4845 6th St
- 4825 6th St
- 4921 Fountain St
- 335 Lee Hill Dr
- 789 Zamia Ave
- 4655 7th St
- 985 Laramie Blvd Unit C
- 1065 Laramie Blvd Unit F
- 555 Laramie Blvd
- 4645 Broadway St Unit 1
- 5247 5th St
- 1351 Yellow Pine Ave Unit 1351
- 5318 5th St Unit E
- 4693 14th St Unit 4693
- 1434 Zamia Ave
- 1200 Yarmouth Ave Unit 239
- 1495 Zamia Ave Unit 3
- 4632 14th St Unit 10
- 115 Lee Hill Dr






