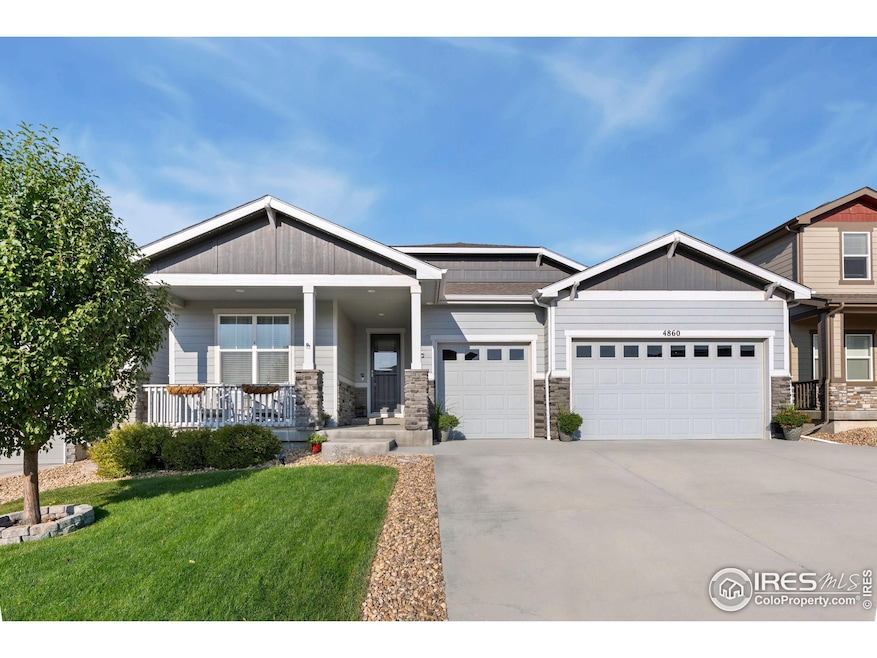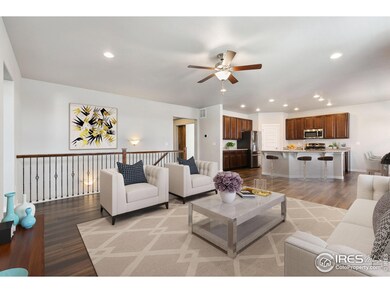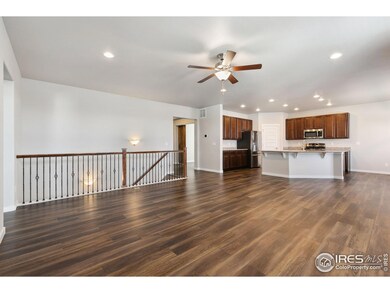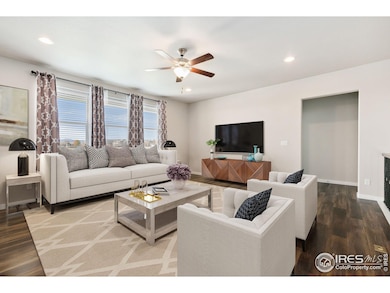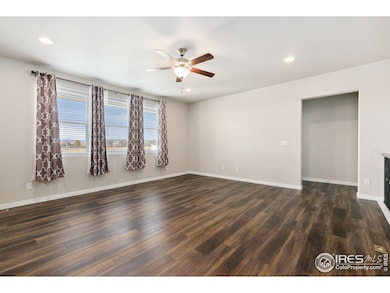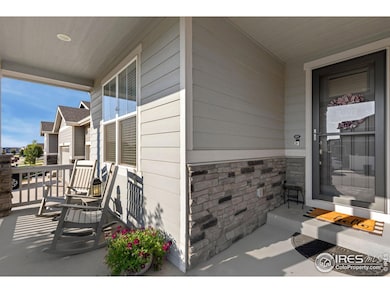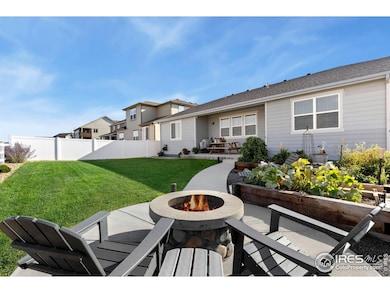
4860 Romney Lock Dr Windsor, CO 80550
Highlights
- No HOA
- Hiking Trails
- Community Playground
- Home Office
- 3 Car Attached Garage
- Park
About This Home
As of April 2025*Mountain Views* When using preferred lender, credit to closing cost available. This 5-bedroom, 4-bathroom home is a true masterpiece, blending modern comforts with timeless charm. From the moment you move inside, you'll be captivated by the incredible attention to detail and thoughtful design throughout. The expansive main living spaces are bathed in natural light, showcasing the breathtaking mountain views from the large windows. The heart of the home features a well-appointed kitchen with oversized granite island - perfect for entertaining.The finished basement is a showstopper, offering ample space for recreation, relaxation, hosting guests, or a multi-generational living option. Complete with a wet bar and large rec room. You'll find custom wood from 'Story Barns' throughout the home. Crafted from reclaimed wood from a historic Timnath barn built in the late 1800s, creating a space where history and modern luxury come together beautifully. Each of the five bedrooms provides comfort and versatility, with a primary suite that's a serene retreat after a long day, and an incredibly designed walkthrough master bath to closet to laundry room. Move outside and embrace both beauty and convenience. The interior is outfitted with a whole house humidifier and an installed RP-145 radon fan. The exterior is outfitted with Gemstone lights, customizable through an app to match every holiday or occasion. Your yard is as smart as it is beautiful with a B-hyve WiFi-enabled sprinkler system, complete with drip lines for bushes and sprinklers in the garden boxes - perfect for maintaining your outdoor spaces with ease. The garage is fully finished with insulation, drywall and large metal shelving. This impeccably maintained home is move-in ready, combining charm, history, and smart features for the ultimate living experience.
Home Details
Home Type
- Single Family
Est. Annual Taxes
- $5,955
Year Built
- Built in 2020
Lot Details
- 7,230 Sq Ft Lot
- Fenced
Parking
- 3 Car Attached Garage
Home Design
- Wood Frame Construction
- Composition Roof
- Radon Test Available
Interior Spaces
- 3,756 Sq Ft Home
- 1-Story Property
- Window Treatments
- Family Room
- Home Office
- Radon Detector
- Laundry on main level
Kitchen
- Gas Oven or Range
- Dishwasher
Flooring
- Carpet
- Luxury Vinyl Tile
Bedrooms and Bathrooms
- 5 Bedrooms
- 4 Full Bathrooms
Basement
- Basement Fills Entire Space Under The House
- Sump Pump
Schools
- Grandview Elementary School
- Windsor Middle School
- Windsor High School
Utilities
- Forced Air Heating and Cooling System
Listing and Financial Details
- Assessor Parcel Number R8954796
Community Details
Overview
- No Home Owners Association
- Association fees include common amenities, management
- Built by Horizon View Homes
- The Ridge At Harmony Road Subdivision
Recreation
- Community Playground
- Park
- Hiking Trails
Map
Home Values in the Area
Average Home Value in this Area
Property History
| Date | Event | Price | Change | Sq Ft Price |
|---|---|---|---|---|
| 04/07/2025 04/07/25 | Sold | $710,000 | -1.4% | $189 / Sq Ft |
| 01/14/2025 01/14/25 | Price Changed | $720,000 | -2.0% | $192 / Sq Ft |
| 11/21/2024 11/21/24 | For Sale | $735,000 | +53.5% | $196 / Sq Ft |
| 06/05/2020 06/05/20 | Off Market | $478,945 | -- | -- |
| 02/07/2020 02/07/20 | Sold | $478,945 | -0.2% | $128 / Sq Ft |
| 12/30/2019 12/30/19 | Pending | -- | -- | -- |
| 12/18/2019 12/18/19 | Price Changed | $479,995 | -2.0% | $128 / Sq Ft |
| 11/14/2019 11/14/19 | For Sale | $489,995 | -- | $130 / Sq Ft |
Tax History
| Year | Tax Paid | Tax Assessment Tax Assessment Total Assessment is a certain percentage of the fair market value that is determined by local assessors to be the total taxable value of land and additions on the property. | Land | Improvement |
|---|---|---|---|---|
| 2024 | $5,955 | $46,120 | $7,040 | $39,080 |
| 2023 | $5,955 | $46,560 | $7,100 | $39,460 |
| 2022 | $4,928 | $34,390 | $6,460 | $27,930 |
| 2021 | $4,663 | $35,390 | $6,650 | $28,740 |
| 2020 | $2,233 | $17,170 | $6,510 | $10,660 |
| 2019 | $292 | $2,260 | $2,260 | $0 |
| 2018 | $12 | $50 | $50 | $0 |
Mortgage History
| Date | Status | Loan Amount | Loan Type |
|---|---|---|---|
| Open | $568,000 | New Conventional | |
| Previous Owner | $150,000 | New Conventional | |
| Previous Owner | $431,050 | New Conventional | |
| Previous Owner | $55,000,000 | Commercial |
Deed History
| Date | Type | Sale Price | Title Company |
|---|---|---|---|
| Special Warranty Deed | $710,000 | Land Title | |
| Warranty Deed | $478,945 | Unified Title Company | |
| Warranty Deed | $478,945 | Unified Title Company | |
| Warranty Deed | $478,945 | Unified Title Company | |
| Warranty Deed | $101,500 | Unified Title Co |
Similar Homes in Windsor, CO
Source: IRES MLS
MLS Number: 1022446
APN: R8954796
- 5287 Clarence Dr
- 1813 Ruddlesway Dr
- 5231 Osbourne Dr
- 5314 Osbourne Dr
- 5481 Carmon Dr
- 4260 Grand Park Dr
- 4264 Grand Park Dr
- 4268 Ardglass Ln
- 4272 Ardglass Ln
- 4586 Binfield Dr
- 1742 Ruddlesway Dr
- 4300 Ardglass Ln
- 5176 Chantry Dr
- 5288 Chantry Dr
- 4495 Grand Park Dr
- 5532 Maidenhead Dr
- 6973 Alister Ln
- 4198 Prestwich Ct
- 6974 Ridgeline Dr
- 6909 Alister Ln
