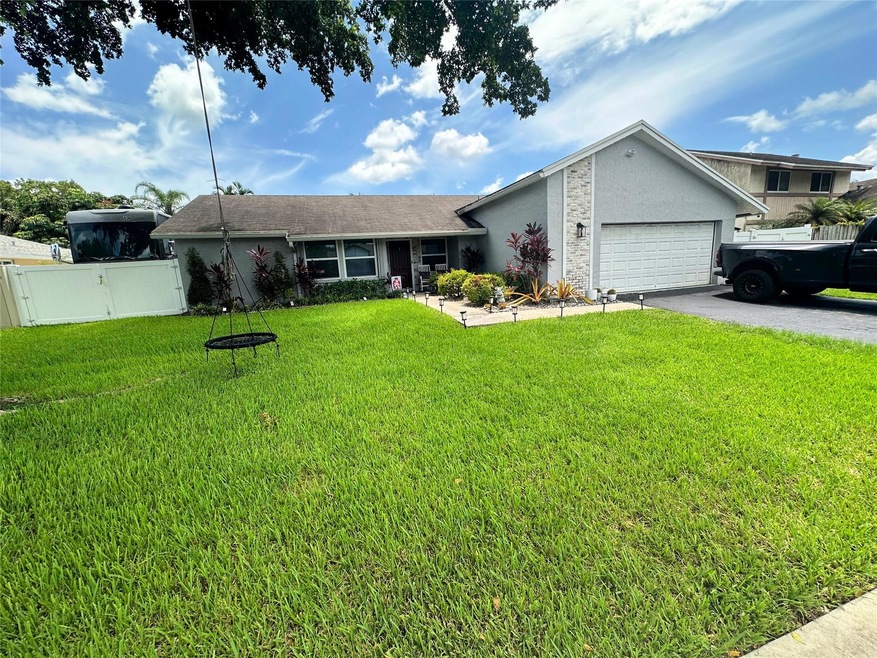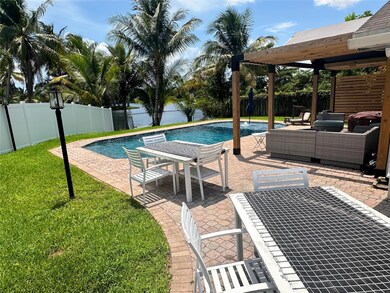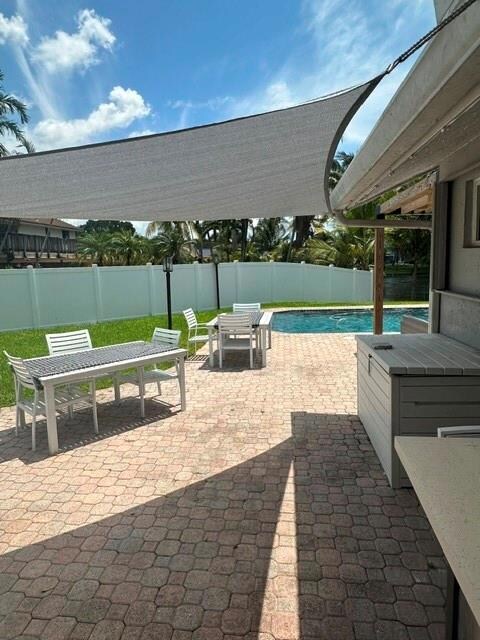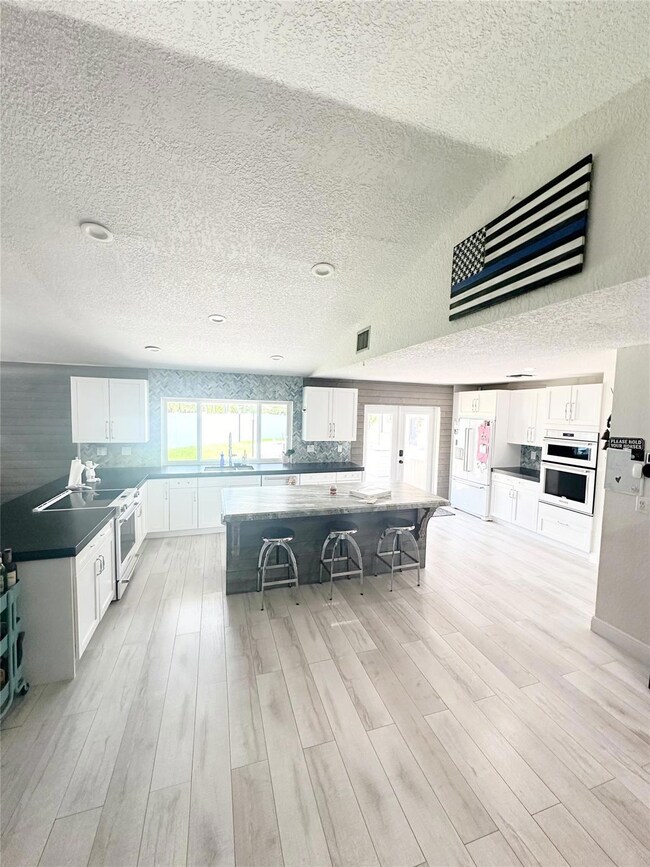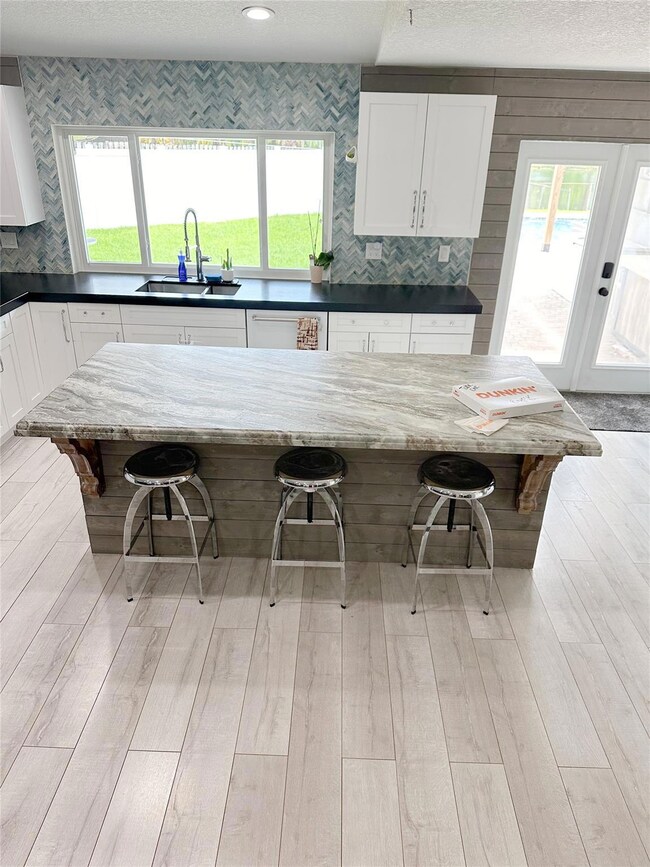
4860 SW 104th Ave Cooper City, FL 33328
Highlights
- 40 Feet of Waterfront
- Private Pool
- Lake View
- Embassy Creek Elementary School Rated A
- RV Access or Parking
- Deck
About This Home
As of December 2024Discover your dream home with this exquisite 4-bedroom, 2-bathroom lakefront property. Boasting 2462 sqft of luxurious living space and an expansive 10526 sqft lot, this home offers ample room for both relaxation and entertainment. The oversized 2-car garage along with the extensive outside parking provides plenty of space for your vehicles and storage needs. Inside, you’ll find an open floor plan that seamlessly blends living areas, making it perfect for gatherings and family time. The kitchen features an enormous island along with tons of cabinets and a dream walk-in butler’s pantry, ensuring you have plenty of storage for all your culinary needs. The primary bedroom is a true retreat with vaulted ceilings, his and hers closet spaces along with dual vanity en-suite.
Home Details
Home Type
- Single Family
Est. Annual Taxes
- $7,291
Year Built
- Built in 1980
Lot Details
- 10,526 Sq Ft Lot
- 40 Feet of Waterfront
- Lake Front
- East Facing Home
- Fenced
- Property is zoned R-1A
HOA Fees
- $10 Monthly HOA Fees
Parking
- 2 Car Attached Garage
- Garage Door Opener
- Driveway
- RV Access or Parking
Home Design
- Shingle Roof
- Composition Roof
Interior Spaces
- 2,462 Sq Ft Home
- 1-Story Property
- Vaulted Ceiling
- Ceiling Fan
- French Doors
- Family Room
- Open Floorplan
- Lake Views
- Hurricane or Storm Shutters
Kitchen
- Eat-In Kitchen
- Built-In Self-Cleaning Oven
- Electric Range
- Microwave
- Ice Maker
- Dishwasher
- Disposal
Flooring
- Carpet
- Laminate
- Tile
Bedrooms and Bathrooms
- 4 Main Level Bedrooms
- Walk-In Closet
- 2 Full Bathrooms
- Dual Sinks
Laundry
- Laundry in Garage
- Dryer
- Washer
Outdoor Features
- Private Pool
- Deck
- Patio
Utilities
- Central Heating and Cooling System
- Electric Water Heater
Community Details
- Pine Lake Subdivision
Listing and Financial Details
- Assessor Parcel Number 504130030290
Map
Home Values in the Area
Average Home Value in this Area
Property History
| Date | Event | Price | Change | Sq Ft Price |
|---|---|---|---|---|
| 12/04/2024 12/04/24 | Sold | $900,000 | -2.2% | $366 / Sq Ft |
| 10/28/2024 10/28/24 | Pending | -- | -- | -- |
| 08/19/2024 08/19/24 | Price Changed | $920,000 | -1.6% | $374 / Sq Ft |
| 07/31/2024 07/31/24 | For Sale | $935,000 | +266.7% | $380 / Sq Ft |
| 04/10/2015 04/10/15 | Sold | $255,000 | 0.0% | $115 / Sq Ft |
| 02/23/2015 02/23/15 | Off Market | $255,000 | -- | -- |
| 02/20/2015 02/20/15 | Price Changed | $270,000 | 0.0% | $122 / Sq Ft |
| 02/20/2015 02/20/15 | For Sale | $270,000 | +5.9% | $122 / Sq Ft |
| 08/05/2014 08/05/14 | Off Market | $255,000 | -- | -- |
| 08/04/2014 08/04/14 | Price Changed | $265,000 | 0.0% | $120 / Sq Ft |
| 08/04/2014 08/04/14 | For Sale | $265,000 | +3.9% | $120 / Sq Ft |
| 02/06/2014 02/06/14 | Off Market | $255,000 | -- | -- |
| 01/31/2014 01/31/14 | For Sale | $245,000 | -- | $111 / Sq Ft |
Tax History
| Year | Tax Paid | Tax Assessment Tax Assessment Total Assessment is a certain percentage of the fair market value that is determined by local assessors to be the total taxable value of land and additions on the property. | Land | Improvement |
|---|---|---|---|---|
| 2025 | $7,534 | $596,850 | $121,050 | $475,800 |
| 2024 | $7,291 | $418,020 | -- | -- |
| 2023 | $7,291 | $405,850 | $0 | $0 |
| 2022 | $6,857 | $394,030 | $0 | $0 |
| 2021 | $6,844 | $382,560 | $0 | $0 |
| 2020 | $6,765 | $377,280 | $0 | $0 |
| 2019 | $6,805 | $368,800 | $0 | $0 |
| 2018 | $6,696 | $361,930 | $0 | $0 |
| 2017 | $6,604 | $354,490 | $0 | $0 |
| 2016 | $6,456 | $351,830 | $0 | $0 |
| 2015 | $6,878 | $328,490 | $0 | $0 |
| 2014 | $6,232 | $298,630 | $0 | $0 |
| 2013 | -- | $271,490 | $84,210 | $187,280 |
Mortgage History
| Date | Status | Loan Amount | Loan Type |
|---|---|---|---|
| Previous Owner | $380,000 | New Conventional | |
| Previous Owner | $115,000 | Future Advance Clause Open End Mortgage | |
| Previous Owner | $50,000 | Credit Line Revolving | |
| Previous Owner | $336,000 | Purchase Money Mortgage | |
| Previous Owner | $257,170 | Unknown | |
| Previous Owner | $165,000 | Purchase Money Mortgage |
Deed History
| Date | Type | Sale Price | Title Company |
|---|---|---|---|
| Warranty Deed | $900,000 | None Listed On Document | |
| Warranty Deed | $400,000 | Attorney | |
| Warranty Deed | $255,000 | Ad Valorem Title Llc | |
| Interfamily Deed Transfer | -- | Citizens Title Service Inc | |
| Quit Claim Deed | -- | -- | |
| Interfamily Deed Transfer | -- | -- | |
| Warranty Deed | $75,214 | -- |
Similar Homes in the area
Source: BeachesMLS (Greater Fort Lauderdale)
MLS Number: F10453691
APN: 50-41-30-03-0290
- 4890 SW 104th Ave
- 4941 SW 104th Terrace
- 4451 SW 102nd Ave
- 4851 SW 106th Ave
- 4984 SW 95th Ave
- 4941 SW 94th Way
- 4967 SW 94th Terrace
- 5041 SW 94th Way
- 4212 SW 107th Way
- 10410 SW 50th Place
- 4281 SW 109th Ave
- 9480 SW 51st St
- 10476 SW 52nd St
- 5165 SW 95th Ave
- 4700 SW 110th Ave
- 9432 SW 51st St
- 10215 SW 53rd St
- 9428 SW 51st Ct
- 5101 SW 92nd Terrace
- 5141 SW 109th Ave
