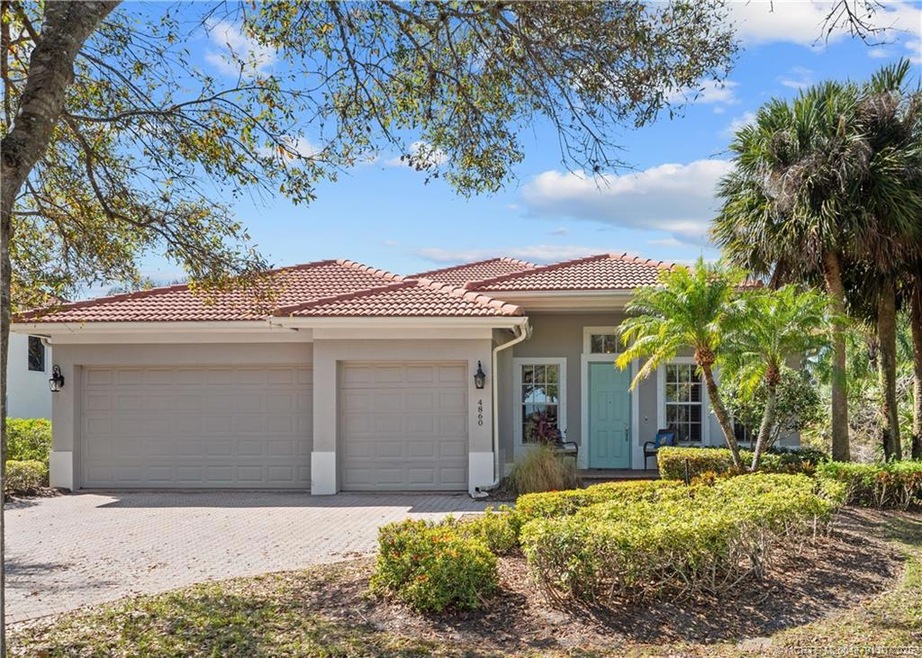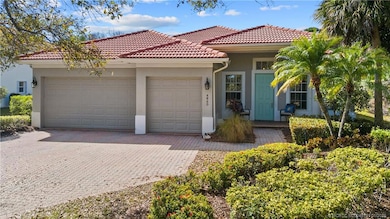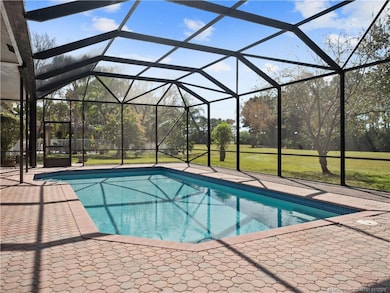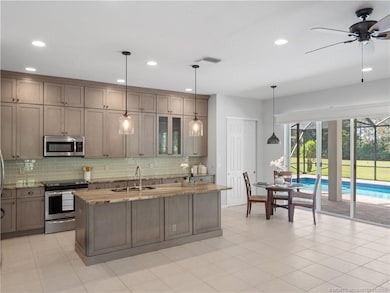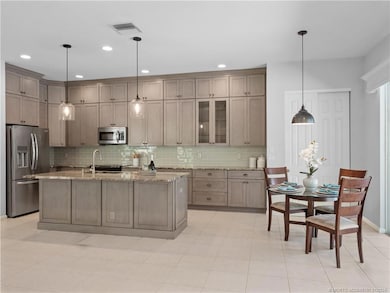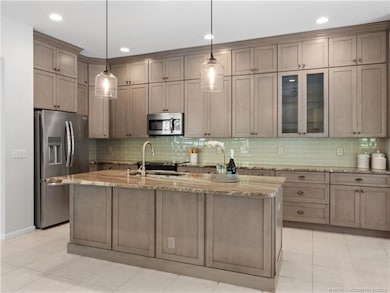
4860 SW Hammock Creek Dr Palm City, FL 34990
Estimated payment $4,189/month
Highlights
- Screened Pool
- Gated Community
- Mediterranean Architecture
- Palm City Elementary School Rated A-
- Engineered Wood Flooring
- Attic
About This Home
Welcome to the Sanctuary at Hammock Creek! Experience Florida living at its finest in this beautiful 4 bed, 2.5 bath, CBS pool home. NEW AC March 2025! The open floorplan seamlessly connects the living spaces, creating a welcoming atmosphere for gatherings. The sophisticated, updated kitchen, with its high-end cabinetry, expansive island, granite countertops, subway tile backsplash and stainless appliances is a chef's delight. Step outside to the extended, covered, screened paver patio overlooking your sparkling, heated, private pool, perfect for relaxation and entertainment. The spacious primary suite offers a luxurious retreat with a spectacular chandelier, huge walk-in closet and primary bath with dual vanities, soaking tub, and walk-in shower. 4th bedroom can easily be an office with double door entry. Plantation shutters, homework station, 3-car garage and 22kw home generator complete this exceptional property. Easy access to I95, Tpke, beaches, restaurants, and downtown Stuart.
Home Details
Home Type
- Single Family
Est. Annual Taxes
- $5,591
Year Built
- Built in 2001
Lot Details
- 0.31 Acre Lot
HOA Fees
- $101 Monthly HOA Fees
Home Design
- Mediterranean Architecture
- Barrel Roof Shape
- Concrete Siding
- Stucco
Interior Spaces
- 2,437 Sq Ft Home
- 1-Story Property
- Built-In Features
- High Ceiling
- Ceiling Fan
- Combination Dining and Living Room
- Pull Down Stairs to Attic
Kitchen
- Eat-In Kitchen
- Electric Range
- Microwave
- Dishwasher
- Kitchen Island
- Disposal
Flooring
- Engineered Wood
- Ceramic Tile
Bedrooms and Bathrooms
- 4 Bedrooms
- Stacked Bedrooms
- Walk-In Closet
- Dual Sinks
- Bathtub
- Garden Bath
- Separate Shower
Laundry
- Dryer
- Washer
- Laundry Tub
Parking
- 3 Car Attached Garage
- Garage Door Opener
Pool
- Screened Pool
- Heated In Ground Pool
Utilities
- Central Heating and Cooling System
- Water Heater
Community Details
Overview
- Association fees include common areas, security
Security
- Gated Community
Map
Home Values in the Area
Average Home Value in this Area
Tax History
| Year | Tax Paid | Tax Assessment Tax Assessment Total Assessment is a certain percentage of the fair market value that is determined by local assessors to be the total taxable value of land and additions on the property. | Land | Improvement |
|---|---|---|---|---|
| 2024 | $5,481 | $354,414 | -- | -- |
| 2023 | $5,481 | $344,092 | $0 | $0 |
| 2022 | $5,283 | $334,070 | $0 | $0 |
| 2021 | $5,296 | $324,340 | $0 | $0 |
| 2020 | $5,186 | $319,862 | $0 | $0 |
| 2019 | $5,123 | $312,670 | $0 | $0 |
| 2018 | $4,993 | $306,840 | $0 | $0 |
| 2017 | $4,394 | $300,529 | $0 | $0 |
| 2016 | $4,180 | $267,872 | $0 | $0 |
| 2015 | $3,970 | $266,011 | $0 | $0 |
| 2014 | $3,970 | $263,900 | $0 | $0 |
Property History
| Date | Event | Price | Change | Sq Ft Price |
|---|---|---|---|---|
| 03/25/2025 03/25/25 | Price Changed | $649,000 | -7.2% | $266 / Sq Ft |
| 02/25/2025 02/25/25 | Price Changed | $699,000 | -3.6% | $287 / Sq Ft |
| 01/30/2025 01/30/25 | For Sale | $725,000 | +95.7% | $297 / Sq Ft |
| 05/17/2016 05/17/16 | Sold | $370,500 | -2.5% | $152 / Sq Ft |
| 04/17/2016 04/17/16 | Pending | -- | -- | -- |
| 01/24/2016 01/24/16 | For Sale | $380,000 | -- | $156 / Sq Ft |
Deed History
| Date | Type | Sale Price | Title Company |
|---|---|---|---|
| Warranty Deed | $370,500 | None Available | |
| Warranty Deed | $345,000 | Stewart Title Of Martin Coun | |
| Deed | -- | -- |
Mortgage History
| Date | Status | Loan Amount | Loan Type |
|---|---|---|---|
| Open | $50,000 | Commercial | |
| Open | $296,400 | New Conventional | |
| Previous Owner | $237,933 | New Conventional | |
| Previous Owner | $241,500 | Purchase Money Mortgage | |
| Previous Owner | $206,783 | Unknown | |
| Previous Owner | $207,900 | New Conventional |
Similar Homes in Palm City, FL
Source: Martin County REALTORS® of the Treasure Coast
MLS Number: M20048791
APN: 24-38-40-002-000-01300-0
- 4778 SW Hammock Creek Dr
- 4873 SW Golfside Dr
- 2712 SW Bear Paw Trail
- 4770 SW Long Bay Dr
- 2640 SW Bear Paw Trail
- 4384 SW Thicket Ct
- 4747 SW Long Bay Dr
- 4404 SW La Paloma Dr
- 4175 SW Oakhaven Ln
- 4192 SW Oakhaven Ln
- 4426 SW Oakhaven Ln
- 3265 SW Stoneybrook Way
- 4658 SW Long Bay Dr
- 2111 SW Danforth Cir
- 4225 SW Leighton Farm Ave
- 5053 SW Saint Creek Dr
- 5584 SW Longspur Ln
- 4498 SW Long Bay Dr
- 4073 SW Lakewood Dr
- 5339 SW Longspur Ln
