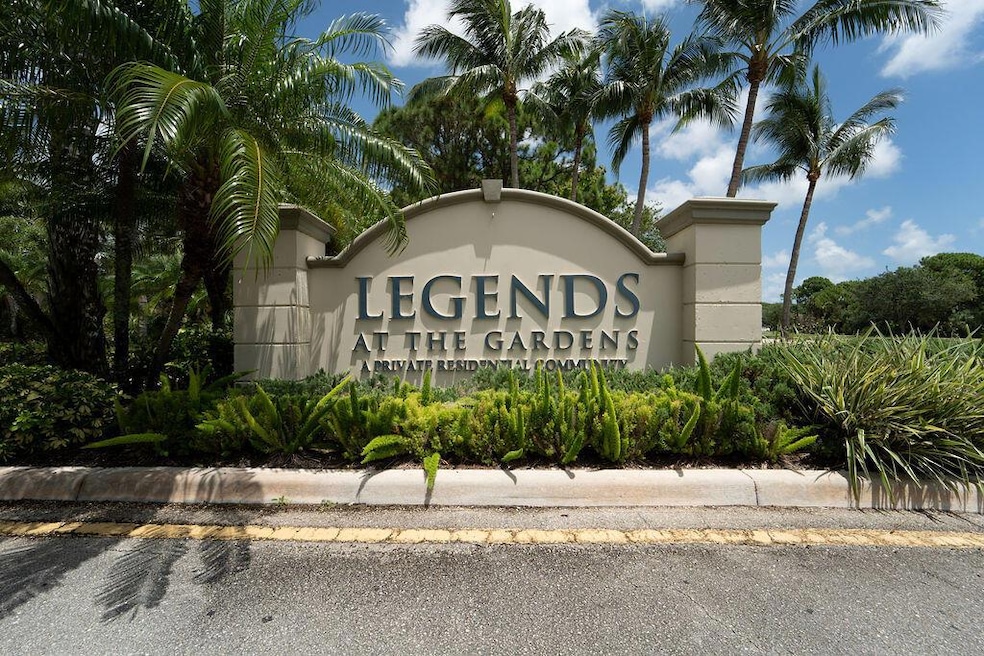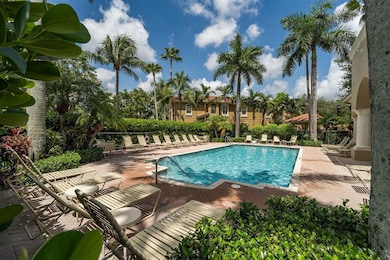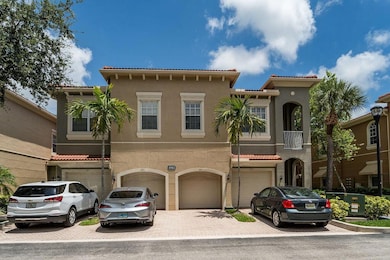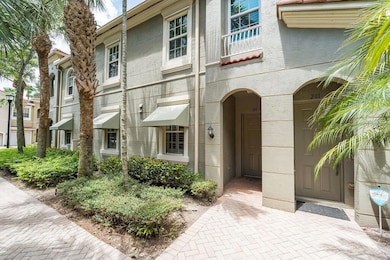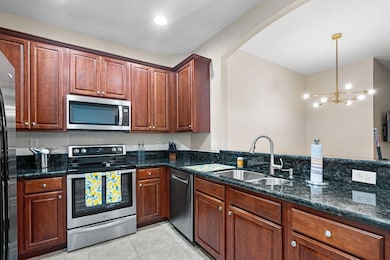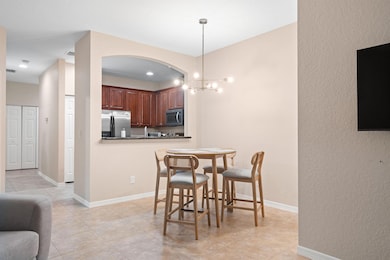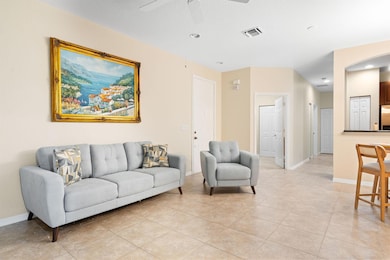
4861 Bonsai Cir Unit 101 Palm Beach Gardens, FL 33418
Palm Beach Gardens North NeighborhoodEstimated payment $3,522/month
Highlights
- Gated Community
- Garden View
- Corner Lot
- William T. Dwyer High School Rated A-
- Sun or Florida Room
- High Ceiling
About This Home
Welcome home to this beautifully kept 3 bedroom, one story home in the heart of Palm Beach Gardens. This townhome is spacious, very clean offering a one car garage and a laundry room. Large master suite with two walk in closets, neutral colors, newer appliances and furnished with brand new furniture and kitchen wares. The community is gated and offers a resort style pool and you couldn't ask for a better location. Minutes from Jupiter, I-95, world class dining and Juno Beach!
Townhouse Details
Home Type
- Townhome
Est. Annual Taxes
- $2,066
Year Built
- Built in 2006
HOA Fees
- $476 Monthly HOA Fees
Parking
- 1 Car Attached Garage
- Garage Door Opener
- Guest Parking
Home Design
- Spanish Tile Roof
- Tile Roof
Interior Spaces
- 1,232 Sq Ft Home
- 1-Story Property
- Furnished
- High Ceiling
- Ceiling Fan
- Plantation Shutters
- Family Room
- Dining Room
- Den
- Sun or Florida Room
- Garden Views
- Security Gate
Kitchen
- Electric Range
- Microwave
- Dishwasher
- Disposal
Flooring
- Carpet
- Ceramic Tile
Bedrooms and Bathrooms
- 3 Bedrooms
- Split Bedroom Floorplan
- Walk-In Closet
- 2 Full Bathrooms
Laundry
- Laundry Room
- Washer and Dryer
Schools
- Marsh Pointe Elementary School
- Watson B. Duncan Middle School
- William T. Dwyer High School
Utilities
- Central Heating and Cooling System
- Electric Water Heater
- Cable TV Available
Additional Features
- Patio
- Sprinkler System
Listing and Financial Details
- Assessor Parcel Number 52424125150211060
Community Details
Overview
- Association fees include cable TV, ground maintenance, maintenance structure, roof, water
- Legends At The Gardens Subdivision
Recreation
- Community Pool
Security
- Gated Community
- Fire and Smoke Detector
Map
Home Values in the Area
Average Home Value in this Area
Tax History
| Year | Tax Paid | Tax Assessment Tax Assessment Total Assessment is a certain percentage of the fair market value that is determined by local assessors to be the total taxable value of land and additions on the property. | Land | Improvement |
|---|---|---|---|---|
| 2024 | $2,066 | $142,562 | -- | -- |
| 2023 | $2,006 | $138,410 | $0 | $0 |
| 2022 | $1,974 | $134,379 | $0 | $0 |
| 2021 | $1,970 | $130,465 | $0 | $0 |
| 2020 | $1,944 | $128,664 | $0 | $0 |
| 2019 | $1,912 | $125,771 | $0 | $0 |
| 2018 | $1,817 | $123,426 | $0 | $0 |
| 2017 | $1,806 | $120,887 | $0 | $0 |
| 2016 | $1,795 | $118,401 | $0 | $0 |
| 2015 | $1,832 | $117,578 | $0 | $0 |
| 2014 | $1,848 | $116,645 | $0 | $0 |
Property History
| Date | Event | Price | Change | Sq Ft Price |
|---|---|---|---|---|
| 04/15/2025 04/15/25 | For Sale | $515,000 | 0.0% | $418 / Sq Ft |
| 04/05/2025 04/05/25 | Price Changed | $3,500 | -12.5% | $3 / Sq Ft |
| 02/27/2025 02/27/25 | For Rent | $4,000 | 0.0% | -- |
| 07/22/2024 07/22/24 | Sold | $464,900 | 0.0% | $377 / Sq Ft |
| 06/11/2024 06/11/24 | Price Changed | $464,900 | -1.1% | $377 / Sq Ft |
| 05/26/2024 05/26/24 | For Sale | $470,000 | -- | $381 / Sq Ft |
Deed History
| Date | Type | Sale Price | Title Company |
|---|---|---|---|
| Warranty Deed | $464,900 | Prosperity Land Title | |
| Deed | -- | None Listed On Document | |
| Warranty Deed | $149,000 | None Available | |
| Warranty Deed | $305,000 | Commerce Title Company |
Mortgage History
| Date | Status | Loan Amount | Loan Type |
|---|---|---|---|
| Open | $302,185 | New Conventional | |
| Previous Owner | $274,500 | Fannie Mae Freddie Mac |
Similar Homes in Palm Beach Gardens, FL
Source: BeachesMLS
MLS Number: R11081781
APN: 52-42-41-25-15-021-1060
- 4911 Bonsai Cir Unit 203
- 4861 Bonsai Cir Unit 101
- 4981 Bonsai Cir Unit 109
- 5103 Artesa Way W
- 1150 Faulkner Terrace
- 5112 Artesa Way W
- 4565 Artesa Way S
- 4557 Artesa Way S
- 4553 Artesa Way S
- 8067 Hobbes Way
- 3026 Franklin Place
- 7033 Edison Place
- 2098 Dickens Terrace
- 7085 Edison Place
- 7089 Edison Place
- 1261 Faulkner Terrace
- 4080 Faraday Way
- 4107 Faraday Way
- 4113 Faraday Way
- 6020 Curie Place
