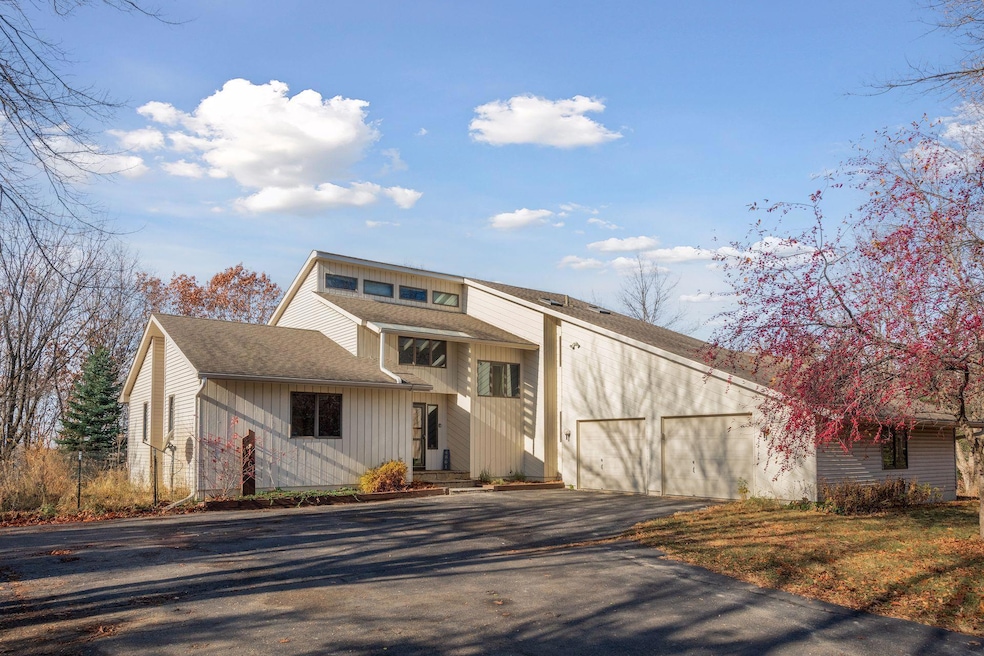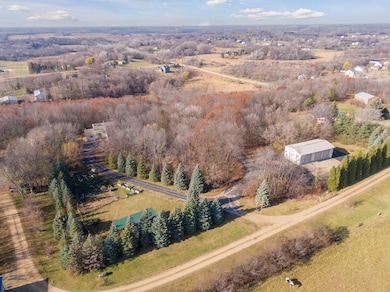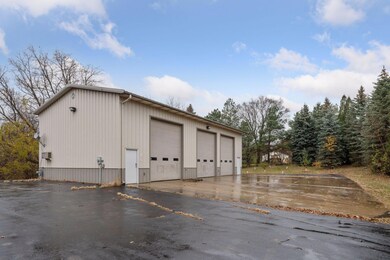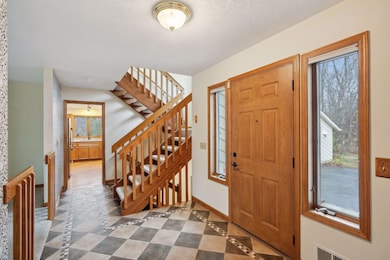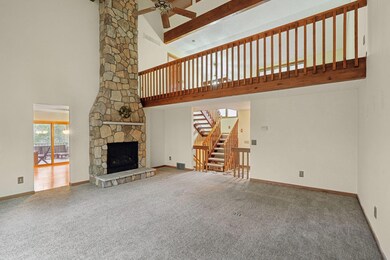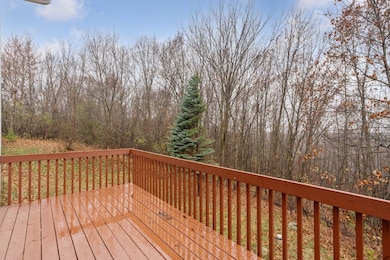
4861 E 250th St Elko New Market, MN 55020
Highlights
- Home Theater
- Multiple Garages
- Loft
- New Prague Middle School Rated 9+
- RV Access or Parking
- 1 Fireplace
About This Home
As of February 2025Homesteaders dream, huge fenced garden area with raised beds, planted with blueberries, strawberries, asparagus and more. Fruit trees. Newly built extra large and sturdy chicken coop capable of housing 20+ chickens. CUSTOM BUILT 2-STORY WALKOUT ON 10 ACRES W/DREAM GARAGE/SHOP OUTBUILDING. 1800 SQ FT OUTBUILDING FEATURES 14' OVERHEAD DOORS, BATHROOM, HEAT, AC, MEZZANINE, HYDRAULIC LIFT, AIR COMPRESSOR, & 100 AMP ELEC W/220V OUTLET. HOUSE FEATURES VAULTED LR W/GAS FPLC & WALKOUT TO DECK. FORMAL DR W/OAK HDWD FLOORS AND WALKOUT TO SCREENED PORCH. KITCHEN W/EAT-IN DINETTE & OAK FLOORS. CERAMIC ENTRY FOYER OPEN TO LR, 2 BR'S + FULL BATH ON MAIN LEVEL. UPPER LEVEL PRIVATE MSTR SUITE W/VAULTED CEILING & WALKOUT TO PRIVATE DECK, MSTR BATH W/JETTED TUB & SEP SHOWER, DOUBLE SINK VANITY, WALK-IN CLOSET, WALK-IN COLD STORAGE ROOM, AND LOFT/BONUS ROOM OPEN TO LR. LOWER LEVEL FEATURES 4TH & 5TH BR'S, 3/4 BATHROOM, THEATER/MEDIA ROOM, & FAMILY REC ROOM W/WET BAR & WALKOUT TO STONE PAVER PATIO IN BACKYARD. 5TH BR SET UP AS IN-LAW SUITE W/WOOD LAMINATE FLOOR, OAK CABINETS, GRANITE COUNTERS W/UNDERMOUNT SINK, REFRIGERATOR, AND WALK-UP TO GARAGE.
Home Details
Home Type
- Single Family
Est. Annual Taxes
- $5,464
Year Built
- Built in 1995
Lot Details
- 10 Acre Lot
- Irregular Lot
Parking
- 5 Car Attached Garage
- Multiple Garages
- Heated Garage
- Garage Door Opener
- RV Access or Parking
Interior Spaces
- 2-Story Property
- 1 Fireplace
- Entrance Foyer
- Family Room
- Living Room
- Home Theater
- Loft
- Storage Room
Kitchen
- Microwave
- Dishwasher
- The kitchen features windows
Bedrooms and Bathrooms
- 5 Bedrooms
Laundry
- Dryer
- Washer
Finished Basement
- Walk-Out Basement
- Basement Fills Entire Space Under The House
- Sump Pump
- Drain
- Basement Window Egress
Utilities
- Forced Air Heating and Cooling System
- Iron Water Filter
- Water Filtration System
- Private Water Source
- Well
Community Details
- No Home Owners Association
Listing and Financial Details
- Assessor Parcel Number 039230111
Map
Home Values in the Area
Average Home Value in this Area
Property History
| Date | Event | Price | Change | Sq Ft Price |
|---|---|---|---|---|
| 02/21/2025 02/21/25 | Sold | $757,625 | +1.0% | $195 / Sq Ft |
| 02/19/2025 02/19/25 | Pending | -- | -- | -- |
| 12/13/2024 12/13/24 | Price Changed | $750,000 | -3.2% | $193 / Sq Ft |
| 11/23/2024 11/23/24 | Price Changed | $775,000 | -3.1% | $200 / Sq Ft |
| 11/16/2024 11/16/24 | For Sale | $799,999 | +11.3% | $206 / Sq Ft |
| 02/07/2022 02/07/22 | Sold | $719,000 | -- | $186 / Sq Ft |
| 01/21/2022 01/21/22 | Pending | -- | -- | -- |
Tax History
| Year | Tax Paid | Tax Assessment Tax Assessment Total Assessment is a certain percentage of the fair market value that is determined by local assessors to be the total taxable value of land and additions on the property. | Land | Improvement |
|---|---|---|---|---|
| 2024 | $5,464 | $677,200 | $253,200 | $424,000 |
| 2023 | $6,082 | $709,700 | $268,100 | $441,600 |
| 2022 | $5,522 | $738,500 | $253,400 | $485,100 |
| 2021 | $5,416 | $578,300 | $204,100 | $374,200 |
| 2020 | $5,640 | $551,100 | $178,200 | $372,900 |
| 2019 | $5,466 | $558,800 | $203,500 | $355,300 |
| 2018 | $5,258 | $0 | $0 | $0 |
| 2016 | $4,758 | $0 | $0 | $0 |
Mortgage History
| Date | Status | Loan Amount | Loan Type |
|---|---|---|---|
| Open | $773,913 | VA |
Deed History
| Date | Type | Sale Price | Title Company |
|---|---|---|---|
| Warranty Deed | $757,624 | Lake Title | |
| Deed | $719,000 | -- | |
| Warranty Deed | $719,000 | None Listed On Document | |
| Warranty Deed | $199,000 | -- |
Similar Homes in the area
Source: NorthstarMLS
MLS Number: 6631142
APN: 3-923-011-1
- 3675 Wyndcrest Dr
- 26141 Jonquil Ave
- 3xx 260th St E
- 27140 Jonquil Ave
- 27331 Balsa Ave
- 22720 Balsa Cir
- 227XX Balsa Ave
- 27781 Balsa Ave
- 166 Ridgeview Ln
- 170 Ridgeview Ln
- 174 Ridgeview Ln
- 25874 Cardinal St
- 161 Ridgeview Ln
- 25819 Cardinal St
- 165 Ridgeview Ln
- 169 Ridgeview Ln
- 365 Park St
- xxx 260th St E
- 477 Rowena Curve
- xxxx James Pkwy
