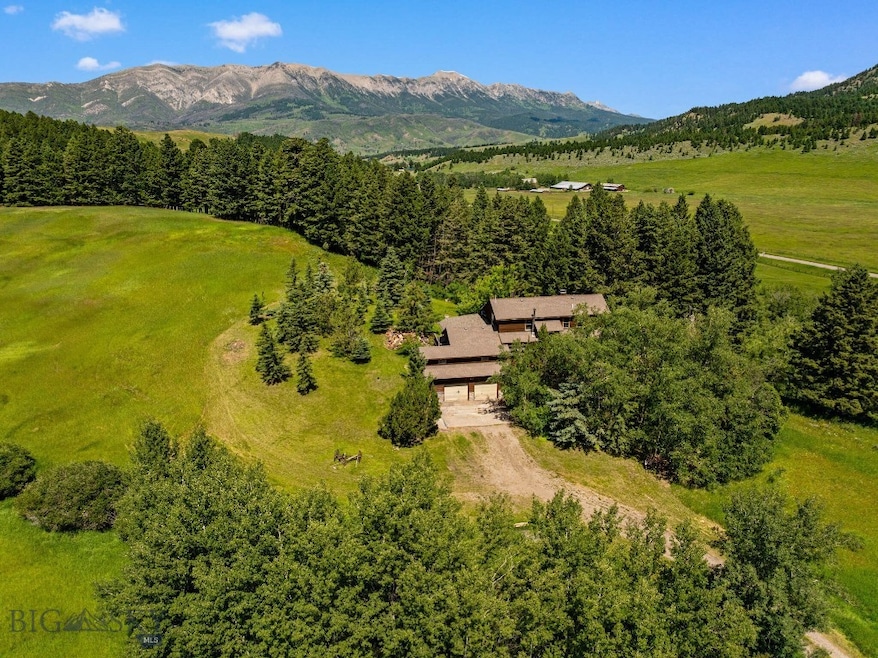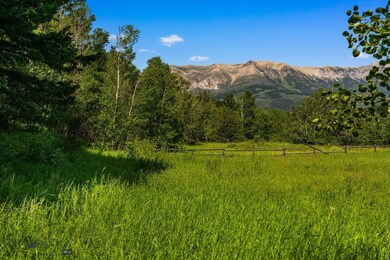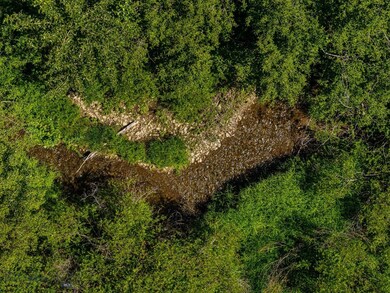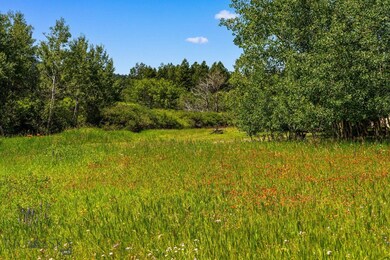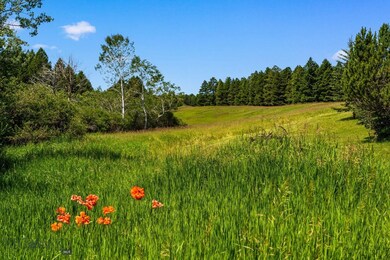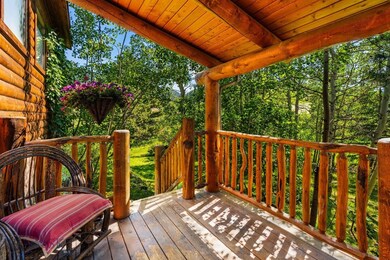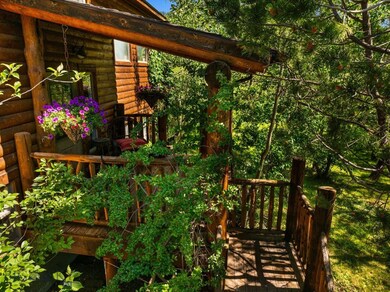
4861 Jackson Creek Rd Bozeman, MT 59715
Highlights
- Home fronts a creek
- River View
- Wood Flooring
- Hawthorne Elementary School Rated A-
- Deck
- Sun or Florida Room
About This Home
As of April 2025Discover your own slice of paradise at 4861 Jackson Creek Road, it has been with the same family since 1978! Set on 8.623 acres of breathtaking meadows, rolling grasslands and mature trees, this mountain property offers the perfect blend of natural beauty and tranquility. Whether you're looking to build your dream home or remodel the existing 4215 square foot, 4 bedroom/3-bathroom home, this property is a rare gem that offers endless possibilities. Driveway newly graded and graveled. New garage doors being installed in the 2 car garage November 2025. With Spring Creek meandering through the land and two seasonal springs, you'll experience a serene connection to nature right outside your door. Wildlife enthusiasts will be delighted by the frequent visits from deer, sandhill cranes and other local animals. The picturesque mountain views serve as a stunning backdrop, while vibrant wildflowers add a touch of color to the landscape. Imagine starting your day with a cup of coffee on your private deck, watching the sun rise over your own peaceful haven. An additional adjacent 20.8 acres are also for sale. Combine the two for nearly 30 acres of majestic tranquility and elbow room, all your own. Only 20 minutes to downtown Bozeman and 15 minutes to Bridger Bowl Ski Area, this property is surrounded by trails for hiking, biking and hunting. Don't miss this chance to make this extraordinary retreat your own!
Home Details
Home Type
- Single Family
Est. Annual Taxes
- $4,179
Year Built
- Built in 1974
Lot Details
- 8.62 Acre Lot
- Home fronts a creek
- Dirt Road
- Partially Fenced Property
- Lawn
- Zoning described as CALL - Call Listing Agent for Details
Parking
- 2 Car Attached Garage
- Gravel Driveway
Property Views
- River
- Woods
- Creek or Stream
- Mountain
- Meadow
- Rural
Home Design
- Rustic Architecture
- Shingle Roof
- Asphalt Roof
- Wood Siding
- Log Siding
Interior Spaces
- 4,215 Sq Ft Home
- 2-Story Property
- Wood Burning Fireplace
- Family Room
- Living Room
- Dining Room
- Sun or Florida Room
- Wood Flooring
- Laundry Room
Kitchen
- Range
- Dishwasher
- Disposal
Bedrooms and Bathrooms
- 4 Bedrooms
- Walk-In Closet
- 3 Full Bathrooms
Basement
- Bedroom in Basement
- Recreation or Family Area in Basement
- Finished Basement Bathroom
- Laundry in Basement
Outdoor Features
- Deck
- Covered patio or porch
Utilities
- No Cooling
- Heating System Uses Oil
- Heating System Uses Wood
- Baseboard Heating
- Well
- Septic Tank
- Phone Available
Community Details
- No Home Owners Association
Listing and Financial Details
- Assessor Parcel Number RFI7311
Map
Home Values in the Area
Average Home Value in this Area
Property History
| Date | Event | Price | Change | Sq Ft Price |
|---|---|---|---|---|
| 04/15/2025 04/15/25 | Sold | -- | -- | -- |
| 02/18/2025 02/18/25 | Pending | -- | -- | -- |
| 01/20/2025 01/20/25 | Price Changed | $1,840,000 | +43.3% | -- |
| 01/20/2025 01/20/25 | Price Changed | $1,284,000 | -35.8% | $305 / Sq Ft |
| 11/12/2024 11/12/24 | For Sale | $2,000,000 | +38.9% | -- |
| 11/12/2024 11/12/24 | For Sale | $1,440,000 | -- | $342 / Sq Ft |
Tax History
| Year | Tax Paid | Tax Assessment Tax Assessment Total Assessment is a certain percentage of the fair market value that is determined by local assessors to be the total taxable value of land and additions on the property. | Land | Improvement |
|---|---|---|---|---|
| 2024 | $4,349 | $834,183 | $0 | $0 |
| 2023 | $4,178 | $834,183 | $0 | $0 |
| 2022 | $3,550 | $549,363 | $0 | $0 |
| 2021 | $3,957 | $549,363 | $0 | $0 |
| 2020 | $3,321 | $458,078 | $0 | $0 |
| 2019 | $3,271 | $458,078 | $0 | $0 |
| 2018 | $3,051 | $386,687 | $0 | $0 |
| 2017 | $2,967 | $386,687 | $0 | $0 |
| 2016 | $2,359 | $305,193 | $0 | $0 |
| 2015 | $2,369 | $305,193 | $0 | $0 |
| 2014 | $2,670 | $205,907 | $0 | $0 |
Deed History
| Date | Type | Sale Price | Title Company |
|---|---|---|---|
| Personal Reps Deed | -- | None Listed On Document |
Similar Homes in Bozeman, MT
Source: Big Sky Country MLS
MLS Number: 397996
APN: 06-0906-27-3-01-01-0000
- 4786 Aspen Ln
- Ranch 11 N Pass Ranch
- 6565 Jackson Creek Rd
- Ranch 12 N Pass Ranch
- Tract 1A Jackson Creek Rd
- 7180 Tepee Ridge Rd
- Ranch 8 N Pass Ranch
- TBD Stublar
- Ranch 7 N Pass Ranch
- NHN Stublar Rd
- 585 Bridger Woods Rd
- Ranch 6 N Pass Ranch
- Ranch 5 N Pass Ranch
- Ranch 2 N Pass Ranch
- 10423 Bridger Canyon Rd
- Ranch 1 N Pass Ranch
