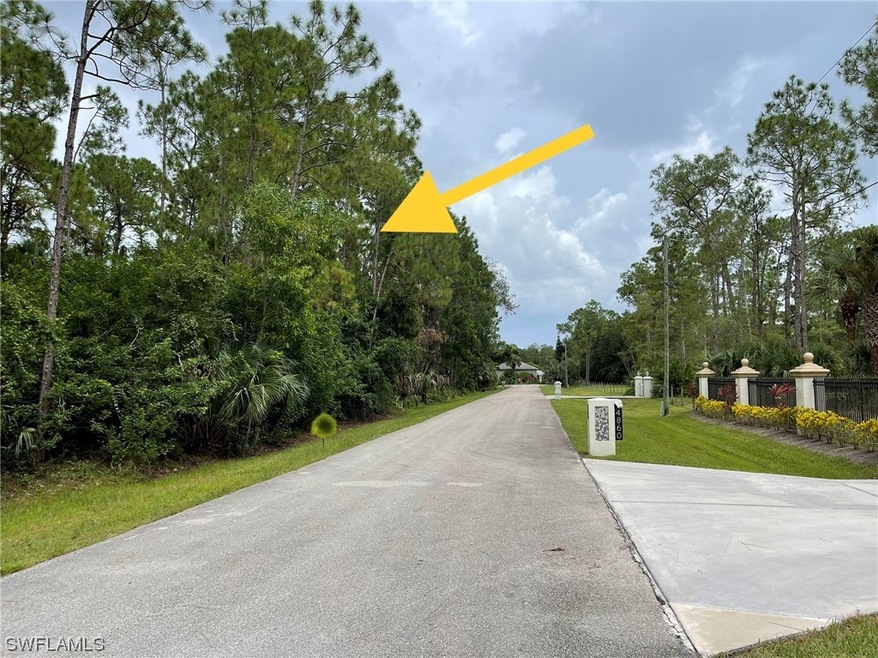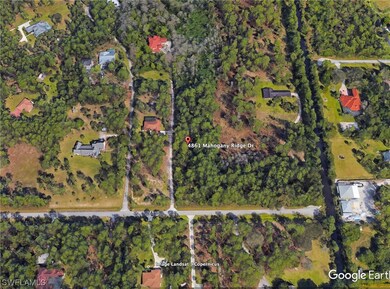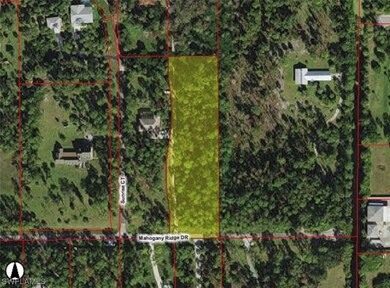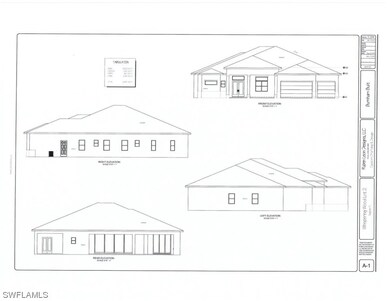
4861 Mahogany Ridge Dr Naples, FL 34119
Vineyards NeighborhoodHighlights
- Horses Allowed On Property
- New Construction
- Sitting Area In Primary Bedroom
- Vineyards Elementary School Rated A
- Concrete Pool
- Views of Preserve
About This Home
As of September 2023NEW CONSTRUCTION in Logan Woods on over 2 acres. No HOA fees and horses allowed. Plenty of curb appeal planned for this open concept floor plan and very private homesite. Tons of value make this a smart investment. Builder sparing no expense w/ concrete block construction, flat tile roof, hurricane impact glass doors and windows, quartz counter surfaces, custom backsplash, gourmet appliance package including washer/dryer, wood cabinetry, solid wood core doors, porcelain tile plank flooring, custom light package, full house reverse osmosis water system, prepped for whole house generator, brick paver driveway, custom pool/spa and landscape package w/ sprinkler system. Relaxing on the front porch or screened-in lanai extends your living area while promoting the FLORIDA LIFESTYLE. Desirable floor plan has it all w/ no wasted space. Some special features include: large island and walk-in pantry, french doors from master to lanai, large master closets, pool bath, summer kitchen, and oversized 3 car garage. Prime Location near beaches, shopping, dining, parks, fitness centers, libraries, airports, medical, and so much more. Seller to provide a one year home warranty.
Last Buyer's Agent
Jim Higgins
Home Details
Home Type
- Single Family
Est. Annual Taxes
- $1,694
Year Built
- Built in 2022 | New Construction
Lot Details
- 2.28 Acre Lot
- Lot Dimensions are 165 x 600 x 165 x 600
- Property fronts a private road
- South Facing Home
- Rectangular Lot
- Sprinkler System
Parking
- 3 Car Attached Garage
- Garage Door Opener
Home Design
- Tile Roof
- Stone Siding
- Stucco
Interior Spaces
- 3,500 Sq Ft Home
- 1-Story Property
- Wet Bar
- Custom Mirrors
- Built-In Features
- Tray Ceiling
- Ceiling Fan
- French Doors
- Entrance Foyer
- Open Floorplan
- Tile Flooring
- Views of Preserve
- Pull Down Stairs to Attic
Kitchen
- Eat-In Kitchen
- Breakfast Bar
- Double Oven
- Electric Cooktop
- Microwave
- Freezer
- Dishwasher
- Wine Cooler
- Kitchen Island
- Disposal
Bedrooms and Bathrooms
- 4 Bedrooms
- Sitting Area In Primary Bedroom
- Dual Sinks
- Bathtub
- Separate Shower
Laundry
- Dryer
- Washer
- Laundry Tub
Home Security
- Impact Glass
- High Impact Door
- Fire and Smoke Detector
Pool
- Concrete Pool
- Heated In Ground Pool
- Heated Spa
- In Ground Spa
- Gunite Spa
Outdoor Features
- Screened Patio
- Outdoor Kitchen
- Porch
Schools
- Vineyards Elementary School
- Oakridge Middle School
- Gulf Coast High School
Horse Facilities and Amenities
- Horses Allowed On Property
Utilities
- Forced Air Zoned Heating and Cooling System
- Well
- Water Purifier
- Septic Tank
- Cable TV Available
Community Details
- No Home Owners Association
- Logan Woods Subdivision
Listing and Financial Details
- Home warranty included in the sale of the property
- Tax Lot 2
- Assessor Parcel Number 81740000062
Map
Home Values in the Area
Average Home Value in this Area
Property History
| Date | Event | Price | Change | Sq Ft Price |
|---|---|---|---|---|
| 09/28/2023 09/28/23 | Sold | $2,271,000 | +8.1% | $649 / Sq Ft |
| 09/11/2021 09/11/21 | Pending | -- | -- | -- |
| 08/28/2021 08/28/21 | For Sale | $2,100,000 | +268.4% | $600 / Sq Ft |
| 06/28/2021 06/28/21 | Sold | $570,000 | +42.5% | -- |
| 05/29/2021 05/29/21 | Pending | -- | -- | -- |
| 02/19/2021 02/19/21 | For Sale | $399,900 | -- | -- |
Tax History
| Year | Tax Paid | Tax Assessment Tax Assessment Total Assessment is a certain percentage of the fair market value that is determined by local assessors to be the total taxable value of land and additions on the property. | Land | Improvement |
|---|---|---|---|---|
| 2023 | $4,976 | $388,740 | $0 | $0 |
| 2022 | $3,940 | $353,400 | $353,400 | $0 |
| 2021 | $1,797 | $109,966 | $0 | $0 |
| 2020 | $1,694 | $99,969 | $0 | $0 |
| 2019 | $1,743 | $90,881 | $0 | $0 |
| 2018 | $1,571 | $82,619 | $0 | $0 |
| 2017 | $1,524 | $75,108 | $0 | $0 |
| 2016 | $1,192 | $68,280 | $0 | $0 |
| 2015 | $1,196 | $62,073 | $0 | $0 |
| 2014 | $826 | $56,430 | $0 | $0 |
Deed History
| Date | Type | Sale Price | Title Company |
|---|---|---|---|
| Special Warranty Deed | $2,271,000 | None Listed On Document | |
| Warranty Deed | $570,000 | Sunbelt Title Agency | |
| Interfamily Deed Transfer | -- | Attorney | |
| Interfamily Deed Transfer | -- | -- | |
| Warranty Deed | -- | -- |
Similar Homes in Naples, FL
Source: Florida Gulf Coast Multiple Listing Service
MLS Number: 221062238
APN: 81740000062




