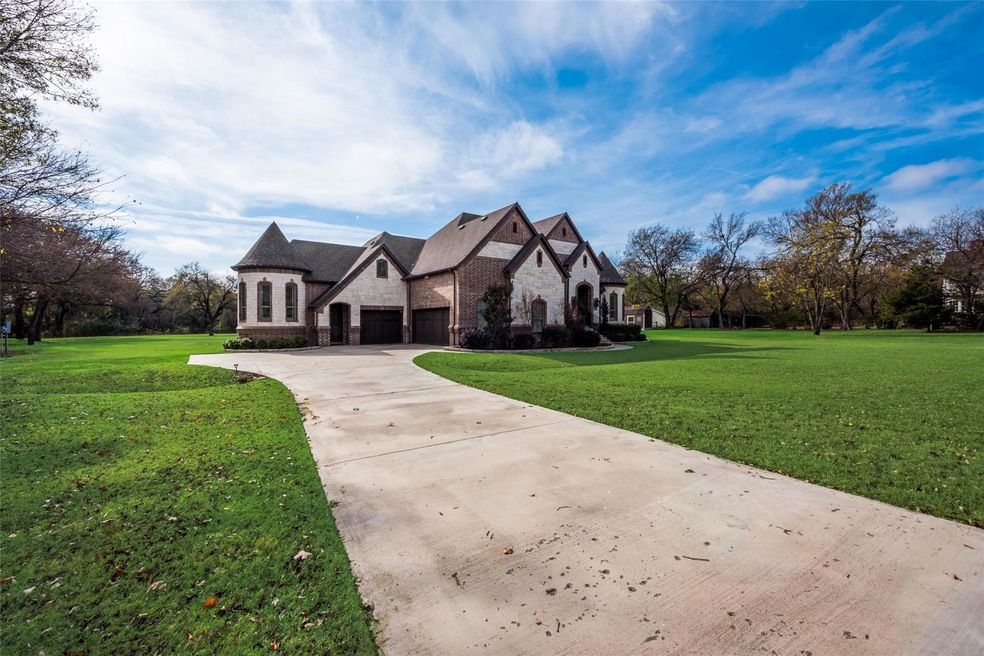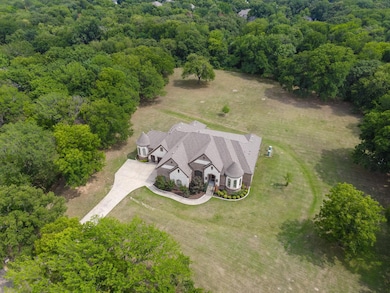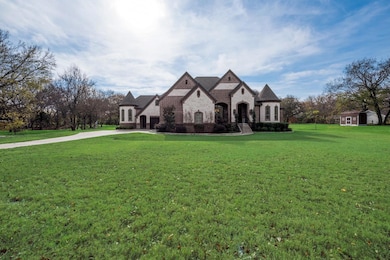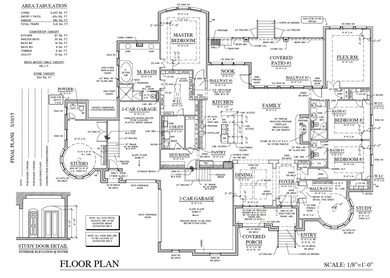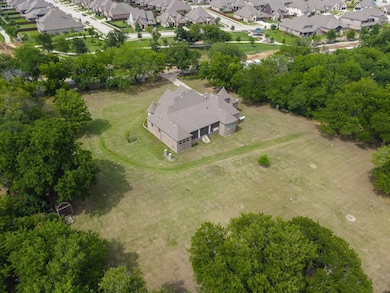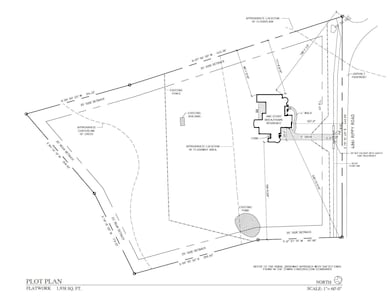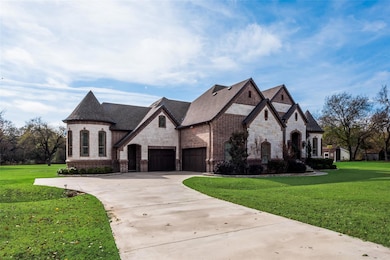
4861 Rippy Rd Flower Mound, TX 75028
Pecan Acres-Flower Mound NeighborhoodHighlights
- Horses Allowed On Property
- 4.31 Acre Lot
- Partially Wooded Lot
- Flower Mound Elementary School Rated A
- Open Floorplan
- 5-minute walk to Pecan Orchard Park
About This Home
As of November 2023Unique gem in Flower Mound! Country living in the heart of Flower Mound. Custom home offers 3 bedrooms and 3.5 baths. The added bonus room has its own bath and separate entrance which offers endless possibilities as a home office, or guest suite or add kitchen and living room and make it a Next Gen retreat. The oversized 3-car garages provide ample space for parking. Enjoy the screened in back patio and watch the deer. This custom-built home is approved by FEMA and is their showcase on all future home designs and specifically engineered for areas near floodplains. This design is 4 feet above base flood elevation and is built to allow water to flow underneath with smart vents that open if it should ever flood. The Town of Flower Mound has improved drainage at FM 2499 and is currently improving Rippy Rd with sidewalks and underground drainage. Because of the state-of-the-art engineering flood insurance is only $440 per year.
Last Agent to Sell the Property
Independent Realty Brokerage Phone: (817) 907-2506 License #0677175
Home Details
Home Type
- Single Family
Est. Annual Taxes
- $15,270
Year Built
- Built in 2016
Lot Details
- 4.31 Acre Lot
- Private Entrance
- Partially Wooded Lot
Parking
- 3 Car Attached Garage
- Front Facing Garage
- Side Facing Garage
- Garage Door Opener
- Driveway
Home Design
- Traditional Architecture
- Brick Exterior Construction
- Pillar, Post or Pier Foundation
- Composition Roof
- Concrete Perimeter Foundation
- Stone Veneer
Interior Spaces
- 3,490 Sq Ft Home
- 1-Story Property
- Open Floorplan
- Sound System
- Wired For A Flat Screen TV
- Wired For Data
- Built-In Features
- Ceiling Fan
- Decorative Lighting
- Gas Log Fireplace
- Stone Fireplace
- Plantation Shutters
- Family Room with Fireplace
Kitchen
- Eat-In Kitchen
- Double Convection Oven
- Electric Oven
- Plumbed For Gas In Kitchen
- Electric Cooktop
- Microwave
- Dishwasher
- Kitchen Island
- Granite Countertops
- Disposal
Flooring
- Wood
- Carpet
- Ceramic Tile
Bedrooms and Bathrooms
- 3 Bedrooms
- Walk-In Closet
- Double Vanity
Laundry
- Laundry in Utility Room
- Full Size Washer or Dryer
- Washer and Electric Dryer Hookup
Home Security
- Burglar Security System
- Security Lights
- Smart Home
- Carbon Monoxide Detectors
- Fire and Smoke Detector
Outdoor Features
- Enclosed patio or porch
- Exterior Lighting
- Built-In Barbecue
- Rain Gutters
Schools
- Flower Mound Elementary School
- Clayton Downing Middle School
- Marcus High School
Utilities
- Zoned Heating and Cooling
- Vented Exhaust Fan
- Heat Pump System
- Co-Op Electric
- Propane
- Tankless Water Heater
- Gas Water Heater
- Aerobic Septic System
- High Speed Internet
- Cable TV Available
Additional Features
- ENERGY STAR Qualified Equipment for Heating
- Horses Allowed On Property
Community Details
- J Watkins Subdivision
- Greenbelt
Listing and Financial Details
- Assessor Parcel Number R19068
- $13,388 per year unexempt tax
Map
Home Values in the Area
Average Home Value in this Area
Property History
| Date | Event | Price | Change | Sq Ft Price |
|---|---|---|---|---|
| 11/28/2023 11/28/23 | Sold | -- | -- | -- |
| 10/13/2023 10/13/23 | Pending | -- | -- | -- |
| 10/09/2023 10/09/23 | Price Changed | $995,000 | -13.5% | $285 / Sq Ft |
| 08/21/2023 08/21/23 | Price Changed | $1,149,900 | 0.0% | $329 / Sq Ft |
| 08/04/2023 08/04/23 | Price Changed | $1,149,950 | 0.0% | $329 / Sq Ft |
| 06/27/2023 06/27/23 | For Sale | $1,150,000 | -- | $330 / Sq Ft |
Tax History
| Year | Tax Paid | Tax Assessment Tax Assessment Total Assessment is a certain percentage of the fair market value that is determined by local assessors to be the total taxable value of land and additions on the property. | Land | Improvement |
|---|---|---|---|---|
| 2024 | $15,270 | $902,000 | $175,162 | $726,838 |
| 2023 | $11,900 | $791,274 | $162,541 | $784,459 |
| 2022 | $13,388 | $720,015 | $174,309 | $576,691 |
| 2021 | $13,137 | $654,000 | $174,309 | $479,691 |
| 2020 | $12,595 | $630,000 | $185,407 | $444,593 |
| 2019 | $13,323 | $643,000 | $185,408 | $457,592 |
| 2018 | $12,923 | $620,000 | $185,408 | $434,592 |
| 2017 | $12,718 | $603,500 | $185,408 | $418,092 |
| 2016 | $3,078 | $146,033 | $145,677 | $356 |
| 2015 | -- | $107,000 | $106,730 | $270 |
| 2013 | -- | $238,832 | $238,381 | $451 |
Mortgage History
| Date | Status | Loan Amount | Loan Type |
|---|---|---|---|
| Open | $100,000 | Credit Line Revolving | |
| Open | $766,550 | New Conventional | |
| Closed | $100,000 | Credit Line Revolving | |
| Closed | $841,500 | Construction | |
| Previous Owner | $361,000 | New Conventional | |
| Previous Owner | $405,000 | New Conventional | |
| Previous Owner | $400,000 | Stand Alone Refi Refinance Of Original Loan |
Deed History
| Date | Type | Sale Price | Title Company |
|---|---|---|---|
| Deed | -- | None Listed On Document | |
| Divorce Dissolution Of Marriage Transfer | -- | Priority Title Llc | |
| Warranty Deed | -- | Fatco |
Similar Homes in Flower Mound, TX
Source: North Texas Real Estate Information Systems (NTREIS)
MLS Number: 20366395
APN: R19068
- 3120 Willow St
- 4717 Mesquite St
- 3309 Pecan Dr
- 3009 Willow
- 3005 Turnberry Dr
- 4940 Campbeltown Dr
- 2904 Willow St
- 2708 Timberhaven Dr
- 3305 Augusta Dr
- 4325 Thames Ct
- 2700 Timberwood Dr
- 2624 Timberhill Dr
- 4833 Briarcreek Dr
- 2828 Chelsea Ln
- 3700 Samuel Ct
- 5232 Timberland Pkwy
- 3412 Heather Glen Dr
- 3416 Heather Glen Dr
- 4924 Wolf Creek Trail
- 4920 Wolf Creek Trail
