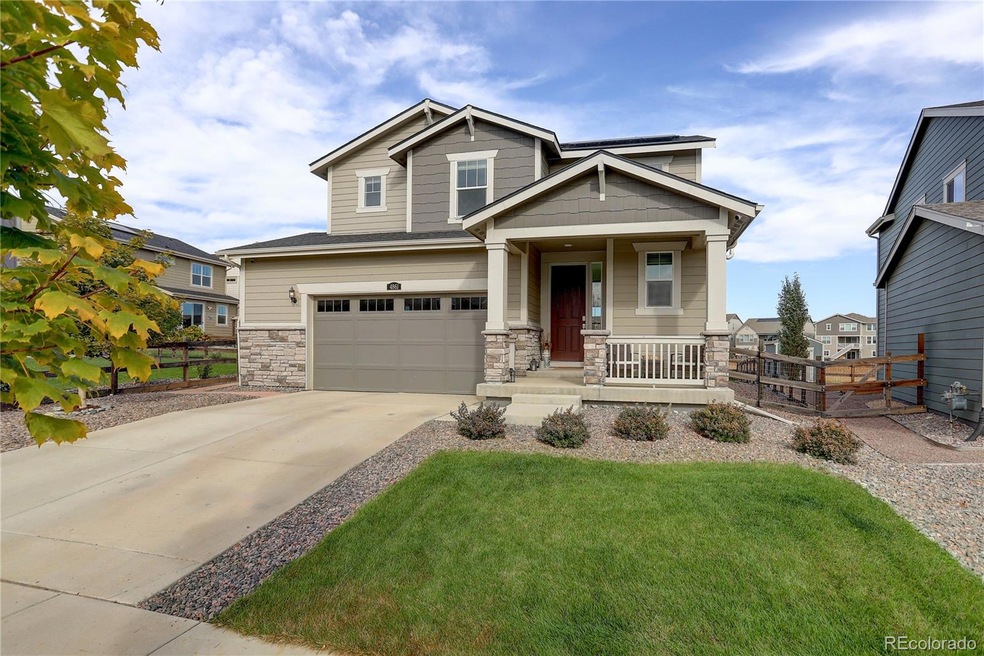Barefoot Lakes-It's all about Community! This meticulously maintained 2 story home situated on a Premium Lot backs to Open Space within a Cul-De-Sac location. Open Concept, tastefully designed well appointed Kitchen offers all stainless appliances, Timberlake cabinetry, 42" upper cabinets with crown molding, Walk-in pantry, Center island, Granite counter tops, can and pendant lighting, subway tile back-splash. The powder room is strategically placed for privacy, large mud room feature, extensive vinyl plank flooring, Upgraded Iron Post handrail leads to a stairwell flooded with natural light from the south facing accent windows. The Primary Suite, offers a tray ceiling with windows overlooking the open space, enjoy the luxury of the 4 piece bath with walk-in closet, extensive tile work, Granite countertops, Vanity seating. 2 nice sized secondary bedrooms share the full hall bath with dual sink vanity. Convenient full sized laundry room. A full open basement offers endless possibilities as future finished square feet. Exterior features: stone accents, a classic front porch, oversized 2-1/2 car garage, southern exposure provides for quick snow melt, extended rear patio takes in the open space views, Newer Roof shingles. "HERS" rated and Solar system provide for energy savings, along with 3 upper level mini splits as a bonus! The "COVE" brings this community together offering a 24hr fitness center, yoga, pilates, meeting room, TV living room, Coffee bar, Kitchen, pickleball and basketball courts, Beach-style entry pool, splash pad, picnic areas with outdoor grills, playground, the dual Lakes with boat docks, provide for water sports-paddleboard, kayak, canoe, fishing. Hike the nature trail that circles the Lakes. Easy access to I-25 for points South towards Denver, points North towards Ft Collins, and easy access West towards Longmont and Boulder. This Turn Key home is a complete package, fully fenced and landscaped, just move in and start NEW beginnings!

