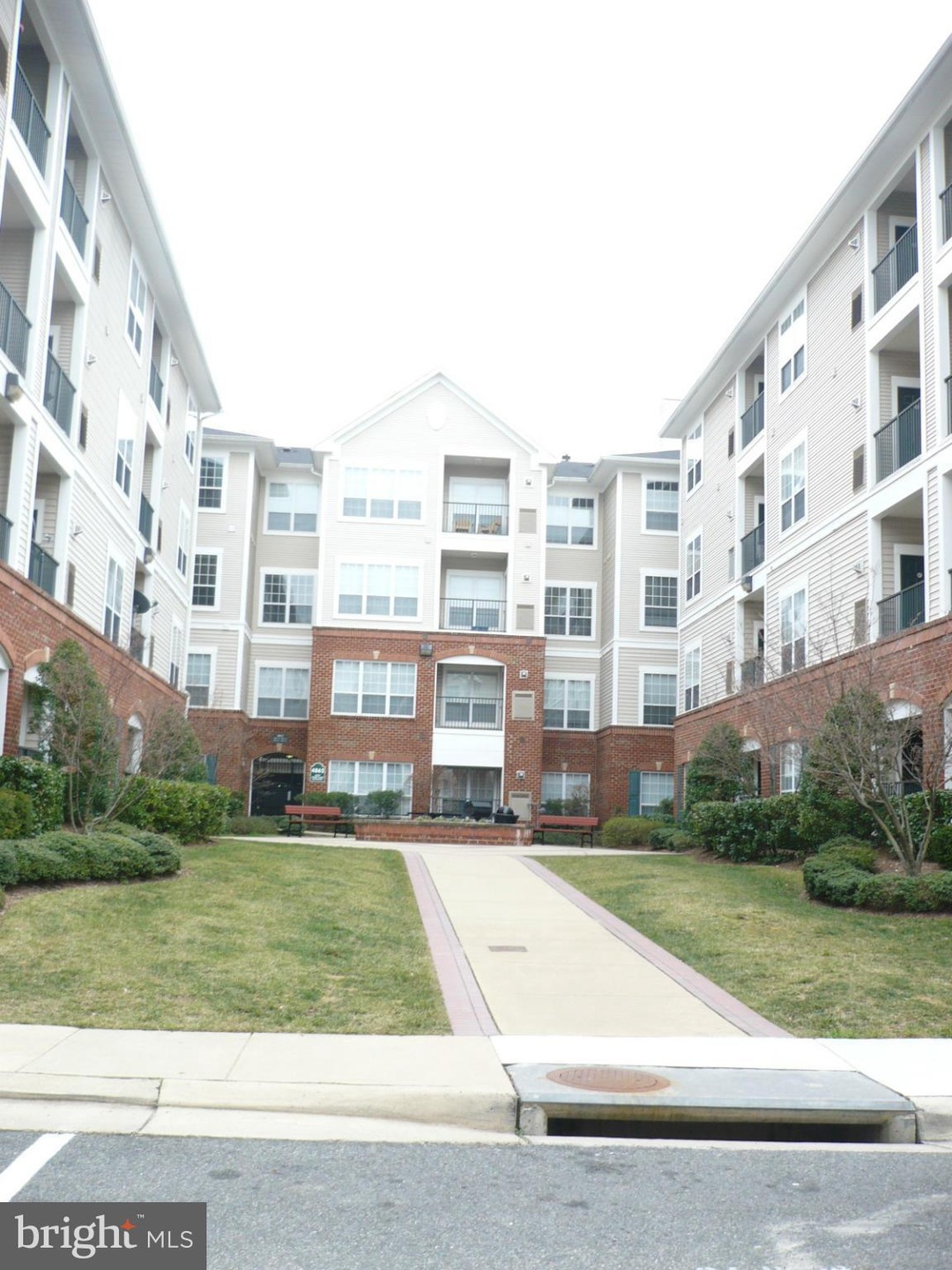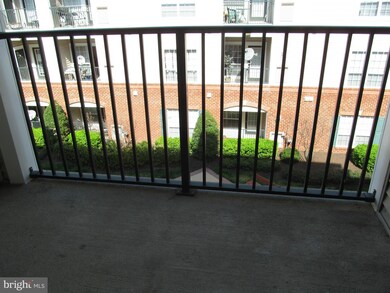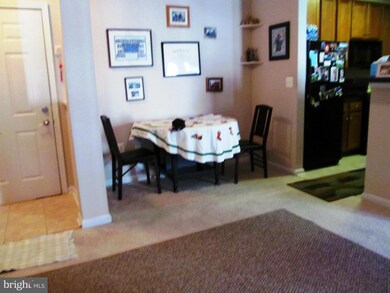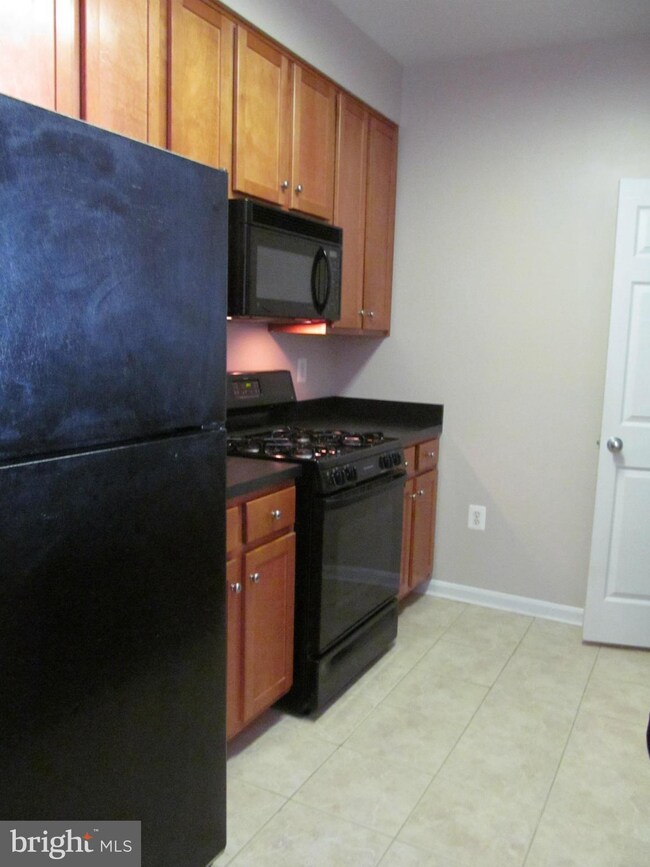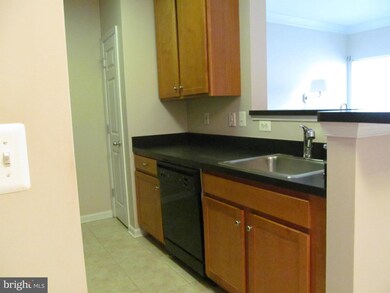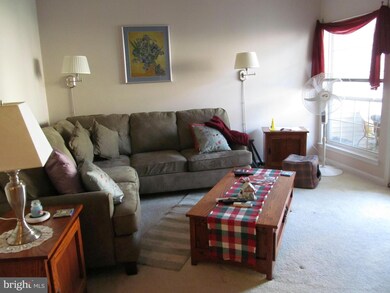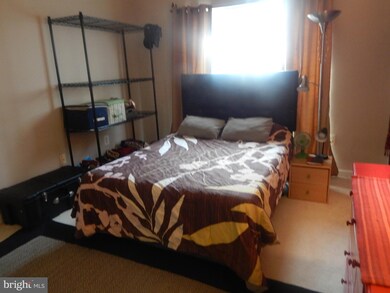
The Exchange At Van Dorn 4862 Eisenhower Ave Unit 363 Alexandria, VA 22304
Landmark Neighborhood
1
Bed
1
Bath
771
Sq Ft
$321/mo
HOA Fee
Highlights
- Fitness Center
- Open Floorplan
- Community Basketball Court
- Private Pool
- Traditional Architecture
- 1 Car Detached Garage
About This Home
As of March 2023BEAUTIFUL, SPACIOUS & WELL CARED FOR CONDO IN AWESOME LOCATION!! HOME FEATURES 9FT CEILINGS, PRIVATE BALCONY OVERLOOKING COURTYARD, OPEN FLOOR PLAN WITH TILE FLOORS IN KITCHEN, BATH, LAUNDRY AND FOYER. LAUNDRY ROOM IN UNIT. TONS OF COMMUNITY AMENITIES...SECURED ACCESS, FREE SHUTTLE TO THE VAN DORN METRO, 24HR GYM, OUTDOOR POOL, INDOOR BASKETBALL CT, TOT LOT & BBQ GRILLS AND BENCHES!
Property Details
Home Type
- Condominium
Est. Annual Taxes
- $2,196
Year Built
- Built in 2003
HOA Fees
- $321 Monthly HOA Fees
Parking
- Parking Space Number Location: 315
- On-Street Parking
- Rented or Permit Required
- 1 Assigned Parking Space
Home Design
- Traditional Architecture
- Brick Exterior Construction
Interior Spaces
- 771 Sq Ft Home
- Property has 1 Level
- Open Floorplan
- Window Treatments
- Entrance Foyer
- Combination Dining and Living Room
Kitchen
- Gas Oven or Range
- Microwave
- Ice Maker
- Dishwasher
- Disposal
Bedrooms and Bathrooms
- 1 Main Level Bedroom
- En-Suite Bathroom
- 1 Full Bathroom
Laundry
- Laundry Room
- Dryer
- Washer
Home Security
Schools
- Samuel W. Tucker Elementary School
- Francis C. Hammond Middle School
- Alexandria City High School
Utilities
- Forced Air Heating and Cooling System
- Vented Exhaust Fan
- Hot Water Heating System
- Natural Gas Water Heater
Additional Features
- Private Pool
- Property is in very good condition
Listing and Financial Details
- Assessor Parcel Number 50713560
Community Details
Overview
- Association fees include parking fee, pool(s), road maintenance, sewer, snow removal, water
- Low-Rise Condominium
- Exchange At Van Community
- Exchange At Van Dorn Subdivision
Recreation
- Community Basketball Court
- Community Playground
Pet Policy
- Pets Allowed
- Pet Size Limit
Security
- Front Desk in Lobby
- Resident Manager or Management On Site
- Fire and Smoke Detector
Map
About The Exchange At Van Dorn
Create a Home Valuation Report for This Property
The Home Valuation Report is an in-depth analysis detailing your home's value as well as a comparison with similar homes in the area
Home Values in the Area
Average Home Value in this Area
Property History
| Date | Event | Price | Change | Sq Ft Price |
|---|---|---|---|---|
| 04/19/2025 04/19/25 | Pending | -- | -- | -- |
| 04/14/2025 04/14/25 | For Sale | $299,000 | 0.0% | $388 / Sq Ft |
| 04/01/2025 04/01/25 | Price Changed | $2,100 | 0.0% | $3 / Sq Ft |
| 03/20/2025 03/20/25 | Price Changed | $290,000 | 0.0% | $376 / Sq Ft |
| 03/16/2025 03/16/25 | For Rent | $2,300 | 0.0% | -- |
| 03/13/2025 03/13/25 | Price Changed | $295,000 | -1.5% | $383 / Sq Ft |
| 03/02/2025 03/02/25 | Price Changed | $299,500 | 0.0% | $388 / Sq Ft |
| 02/19/2025 02/19/25 | Off Market | $2,300 | -- | -- |
| 01/26/2025 01/26/25 | Price Changed | $2,300 | -8.0% | $3 / Sq Ft |
| 01/16/2025 01/16/25 | For Rent | $2,500 | 0.0% | -- |
| 12/16/2024 12/16/24 | For Sale | $299,900 | +11.1% | $389 / Sq Ft |
| 03/03/2023 03/03/23 | Sold | $270,000 | 0.0% | $350 / Sq Ft |
| 02/14/2023 02/14/23 | For Sale | $270,000 | 0.0% | $350 / Sq Ft |
| 04/09/2021 04/09/21 | Rented | $1,550 | 0.0% | -- |
| 03/17/2021 03/17/21 | Price Changed | $1,550 | -3.1% | $2 / Sq Ft |
| 02/10/2021 02/10/21 | For Rent | $1,600 | 0.0% | -- |
| 10/16/2020 10/16/20 | Rented | $1,600 | 0.0% | -- |
| 10/16/2020 10/16/20 | Under Contract | -- | -- | -- |
| 10/16/2020 10/16/20 | For Rent | $1,600 | 0.0% | -- |
| 05/31/2016 05/31/16 | Sold | $207,000 | -3.7% | $268 / Sq Ft |
| 04/28/2016 04/28/16 | Pending | -- | -- | -- |
| 04/15/2016 04/15/16 | Price Changed | $215,000 | +1.3% | $279 / Sq Ft |
| 04/15/2016 04/15/16 | For Sale | $212,275 | -1.3% | $275 / Sq Ft |
| 03/23/2016 03/23/16 | Pending | -- | -- | -- |
| 03/07/2016 03/07/16 | For Sale | $215,000 | 0.0% | $279 / Sq Ft |
| 05/23/2014 05/23/14 | Rented | $1,495 | 0.0% | -- |
| 05/23/2014 05/23/14 | Under Contract | -- | -- | -- |
| 04/15/2014 04/15/14 | For Rent | $1,495 | +7.2% | -- |
| 04/09/2013 04/09/13 | Rented | $1,395 | -3.8% | -- |
| 04/09/2013 04/09/13 | Under Contract | -- | -- | -- |
| 01/10/2013 01/10/13 | For Rent | $1,450 | -- | -- |
Source: Bright MLS
Tax History
| Year | Tax Paid | Tax Assessment Tax Assessment Total Assessment is a certain percentage of the fair market value that is determined by local assessors to be the total taxable value of land and additions on the property. | Land | Improvement |
|---|---|---|---|---|
| 2024 | $3,241 | $277,735 | $93,256 | $184,479 |
| 2023 | $2,946 | $265,399 | $88,815 | $176,584 |
| 2022 | $2,816 | $253,651 | $84,586 | $169,065 |
| 2021 | $2,816 | $253,651 | $84,586 | $169,065 |
| 2020 | $2,558 | $234,862 | $78,320 | $156,542 |
| 2019 | $2,384 | $210,947 | $69,711 | $141,236 |
| 2018 | $2,384 | $210,947 | $69,711 | $141,236 |
| 2017 | $2,428 | $214,898 | $71,133 | $143,765 |
| 2016 | $2,306 | $214,898 | $71,133 | $143,765 |
| 2015 | $2,196 | $210,563 | $66,798 | $143,765 |
| 2014 | $2,076 | $199,026 | $61,283 | $137,743 |
Source: Public Records
Mortgage History
| Date | Status | Loan Amount | Loan Type |
|---|---|---|---|
| Open | $279,720 | VA | |
| Previous Owner | $183,000 | Commercial | |
| Previous Owner | $200,883 | New Conventional | |
| Previous Owner | $203,000 | New Conventional | |
| Previous Owner | $199,900 | New Conventional |
Source: Public Records
Deed History
| Date | Type | Sale Price | Title Company |
|---|---|---|---|
| Warranty Deed | $270,000 | Dominion Capital Title | |
| Warranty Deed | $207,000 | Attorney | |
| Warranty Deed | $289,900 | -- |
Source: Public Records
Similar Homes in Alexandria, VA
Source: Bright MLS
MLS Number: 1000504069
APN: 068.04-0B-4862-363
Nearby Homes
- 4862 Eisenhower Ave Unit 370
- 4860 Eisenhower Ave Unit 292
- 4870 Eisenhower Ave Unit 109
- 4850 Eisenhower Ave Unit 427
- 4852 Eisenhower Ave Unit 133
- 4850 Eisenhower Ave Unit 201
- 4850 Eisenhower Ave Unit 313
- 4850 Eisenhower Ave Unit 204
- 4852 Eisenhower Ave Unit 438
- 4933 Eisenhower Ave
- 4961 Eisenhower Ave
- 4969 Eisenhower Ave
- 4976 Lachlan Mews
- 4968 Lachlan Mews
- 5623 Overly Dr
- 5624 Overly Dr
- 4807 Poplar Dr
- 5620 Glenwood Dr
- 5109 Knapp Place
- 5117 Grimm Dr
