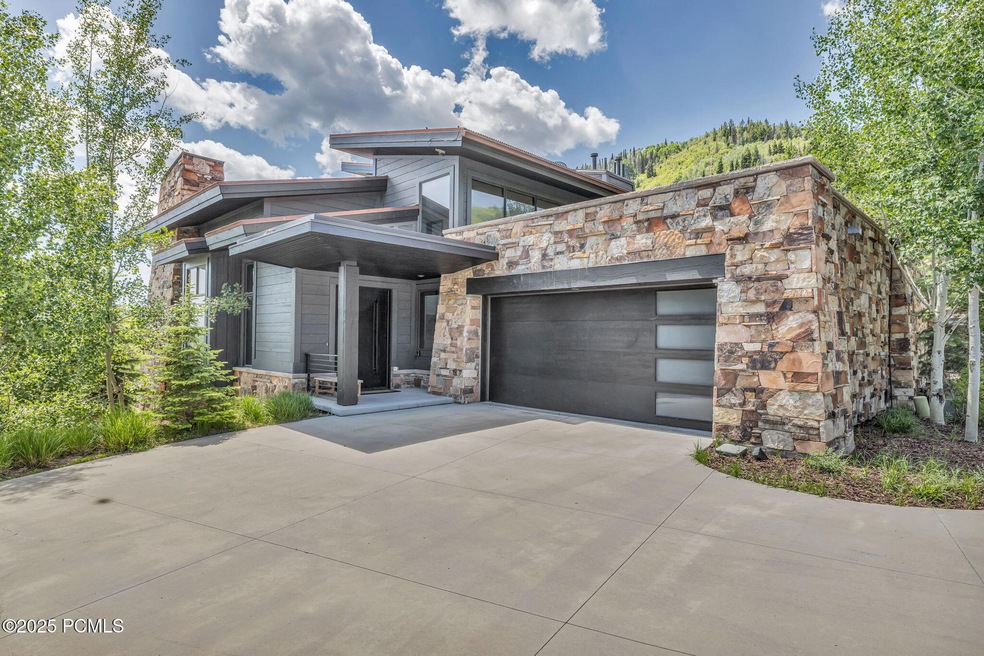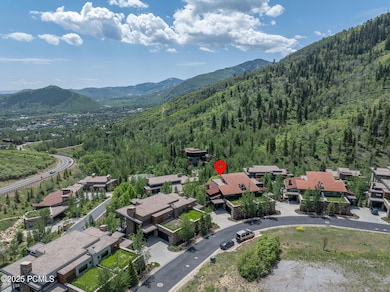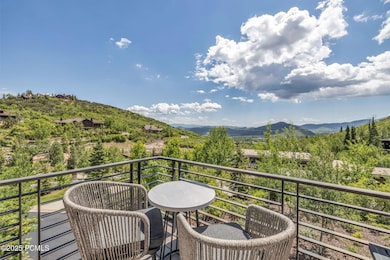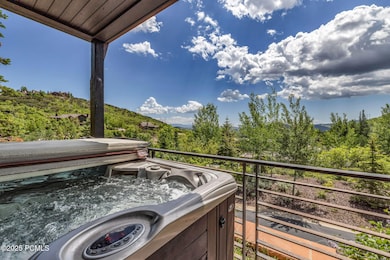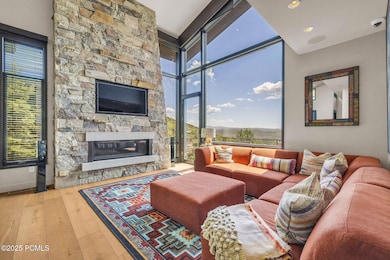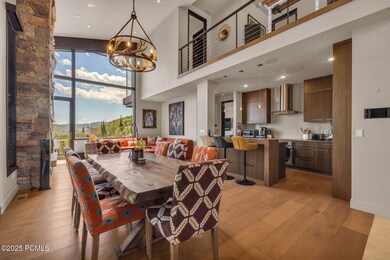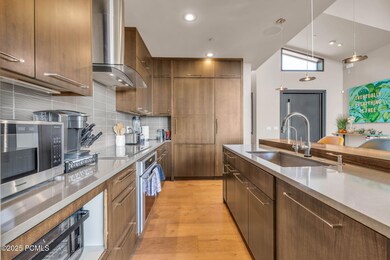
4862 Enclave Way Unit 18 Park City, UT 84098
Snyderville NeighborhoodHighlights
- Heated Driveway
- Newly Remodeled
- Deck
- Parley's Park Elementary School Rated A-
- Mountain View
- Vaulted Ceiling
About This Home
As of April 2025Welcome to your dream mountain retreat nestled in the prestigious Enclave at Sun Canyon, where luxury living meets outdoor adventure in the heart of Park City, Utah. This stunning property offers unparalleled access to nature's playground with direct trail access right outside your door, allowing you to explore miles of scenic hiking and biking trails in the majestic Wasatch Mountains. For skiing enthusiasts, world-class slopes are just moments away, with Park City Mountain Resort and Deer Valley Resort within easy reach, promising endless days of exhilarating downhill adventures. Located just minutes from historic Old Town Park City, you'll enjoy the convenience of boutique shopping, award-winning dining, and vibrant nightlife, all while immersing yourself in the charming ambiance of this historic mining town. Indulge in breathtaking panoramic views of the surrounding mountains and valleys from the comfort of your own home. Floor plan includes 4 bedrooms with an office, great room and family room on the lower level and an attached two car garage. Whether you're savoring your morning coffee on the balcony or unwinding after a day of outdoor exploration by the cozy fireplace, every moment is enhanced by the natural beauty that surrounds you. Situated in a prime location, the Enclave at Sun Canyon offers the perfect blend of tranquility and convenience, providing easy access to all the amenities and attractions that Park City has to offer.
Last Agent to Sell the Property
Engel & Volkers Park City Brokerage Phone: 4357419033 License #5694501-AB00

Property Details
Home Type
- Condominium
Est. Annual Taxes
- $10,531
Year Built
- Built in 2013 | Newly Remodeled
Lot Details
- Property fronts a private road
- South Facing Home
- Southern Exposure
- Landscaped
- Sloped Lot
- Partial Sprinkler System
HOA Fees
- $1,307 Monthly HOA Fees
Parking
- 2 Car Garage
- Heated Garage
- Garage Drain
- Garage Door Opener
- Heated Driveway
Property Views
- Mountain
- Valley
Home Design
- Mountain Contemporary Architecture
- Flat Roof Shape
- Wood Frame Construction
- Metal Roof
- Wood Siding
- Stone Siding
- Concrete Perimeter Foundation
- Stone
Interior Spaces
- 3,648 Sq Ft Home
- Wet Bar
- Sound System
- Wired For Data
- Vaulted Ceiling
- 2 Fireplaces
- Self Contained Fireplace Unit Or Insert
- Gas Fireplace
- Great Room
- Family Room
- Formal Dining Room
- Home Office
- Storage
- Laundry Room
- Prewired Security
Kitchen
- Breakfast Bar
- Oven
- Electric Range
- Microwave
- Dishwasher
- Disposal
Flooring
- Wood
- Radiant Floor
Bedrooms and Bathrooms
- 4 Bedrooms | 1 Primary Bedroom on Main
Outdoor Features
- Deck
- Patio
Utilities
- Air Conditioning
- Humidifier
- Forced Air Zoned Heating System
- Heating System Uses Natural Gas
- High-Efficiency Furnace
- Programmable Thermostat
- Natural Gas Connected
- Private Water Source
- Water Softener is Owned
- High Speed Internet
- Phone Available
- Cable TV Available
Listing and Financial Details
- Assessor Parcel Number Ecsc-18-Am
Community Details
Overview
- Association fees include com area taxes, insurance, maintenance exterior, ground maintenance, snow removal
- Association Phone (435) 200-8111
- Enclave At Sun Canyon Subdivision
- Planned Unit Development
Recreation
- Trails
Additional Features
- Common Area
- Fire and Smoke Detector
Map
Home Values in the Area
Average Home Value in this Area
Property History
| Date | Event | Price | Change | Sq Ft Price |
|---|---|---|---|---|
| 04/15/2025 04/15/25 | Sold | -- | -- | -- |
| 03/01/2025 03/01/25 | Pending | -- | -- | -- |
| 01/29/2025 01/29/25 | For Sale | $3,975,000 | +109.2% | $1,090 / Sq Ft |
| 12/30/2014 12/30/14 | Sold | -- | -- | -- |
| 12/30/2014 12/30/14 | Pending | -- | -- | -- |
| 12/30/2014 12/30/14 | For Sale | $1,900,000 | -- | $521 / Sq Ft |
Tax History
| Year | Tax Paid | Tax Assessment Tax Assessment Total Assessment is a certain percentage of the fair market value that is determined by local assessors to be the total taxable value of land and additions on the property. | Land | Improvement |
|---|---|---|---|---|
| 2023 | $24,314 | $4,400,000 | $500,000 | $3,900,000 |
| 2022 | $20,293 | $3,250,000 | $500,000 | $2,750,000 |
| 2021 | $17,828 | $2,500,000 | $500,000 | $2,000,000 |
| 2020 | $15,807 | $2,100,000 | $100,000 | $2,000,000 |
| 2019 | $16,447 | $2,100,000 | $100,000 | $2,000,000 |
| 2018 | $14,881 | $1,900,000 | $100,000 | $1,800,000 |
| 2017 | $13,760 | $1,900,000 | $100,000 | $1,800,000 |
| 2016 | $14,793 | $1,900,000 | $100,000 | $1,800,000 |
| 2015 | $13,165 | $1,600,000 | $0 | $0 |
Mortgage History
| Date | Status | Loan Amount | Loan Type |
|---|---|---|---|
| Open | $3,000,000 | New Conventional | |
| Closed | $3,000,000 | New Conventional | |
| Previous Owner | $1,822,500 | New Conventional | |
| Previous Owner | $1,500,000 | Adjustable Rate Mortgage/ARM |
Deed History
| Date | Type | Sale Price | Title Company |
|---|---|---|---|
| Warranty Deed | -- | Real Advantage Title Insurance | |
| Warranty Deed | -- | Real Advantage Title Insurance | |
| Special Warranty Deed | -- | Metro National Title | |
| Warranty Deed | -- | Metro National Title | |
| Warranty Deed | -- | Metro National Title |
Similar Homes in Park City, UT
Source: Park City Board of REALTORS®
MLS Number: 12500334
APN: ECSC-18-AM
- 2505 Bear Hollow Dr
- 4673 Nelson Ct
- 5200 Bear Ridge Rd
- 5200 Bear Ridge Rd Unit B
- 5195 Bear Ridge Rd Unit A
- 5195 Bear Ridge Rd Unit A
- 4371 Frost Haven Rd
- 1975 Picabo St
- 4216 Fairway Ln Unit F-3
- 4212 Fairway Ln
- 4212 Fairway Ln Unit F4
- 1978 Kidd Cir
- 4186 Fairway Ln Unit G6
- 4163 Fairway Ln Unit B-4
- 4159 Fairway Ln Unit B-3
- 4129 Fairway Ln Unit A-3
- 5184 Heather Ln
- 2100 Frostwood Blvd Unit 5124
- 2100 Frostwood Blvd Unit 4134
- 4134 Cooper Ln Unit 7
