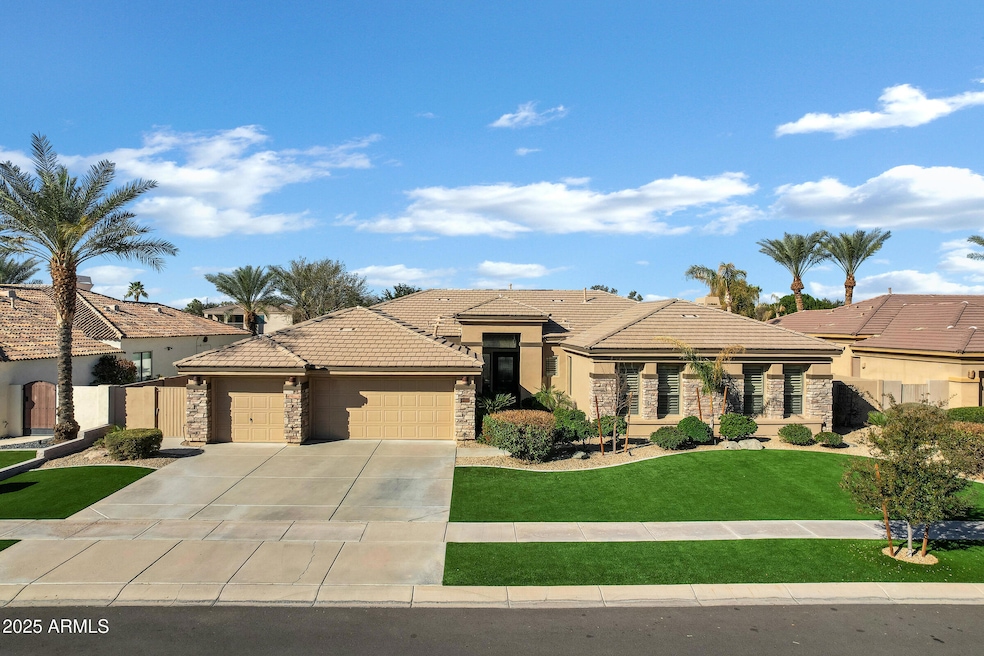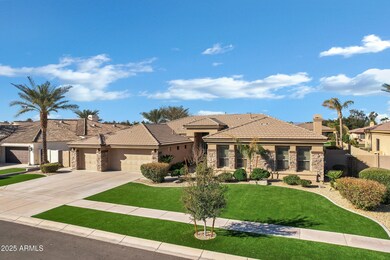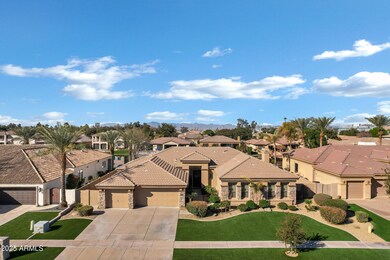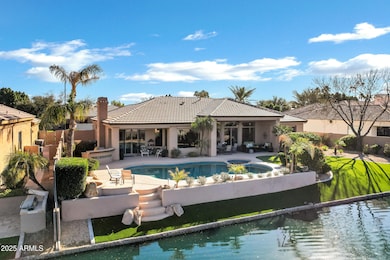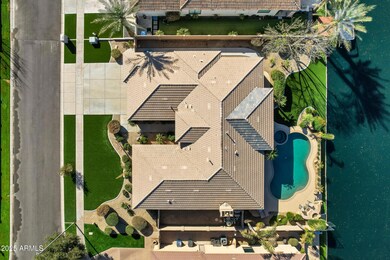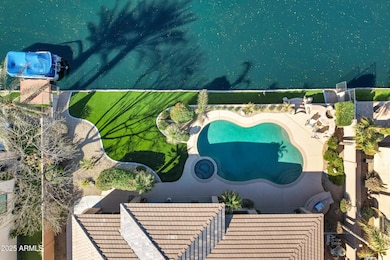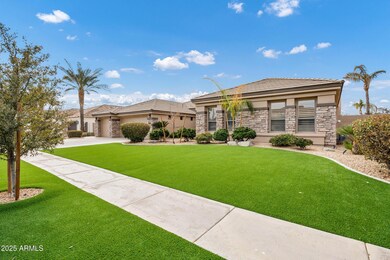
4862 S Jojoba Way Chandler, AZ 85248
Ocotillo NeighborhoodHighlights
- Golf Course Community
- Heated Spa
- 0.28 Acre Lot
- Chandler Traditional Academy Independence Campus Rated A
- Waterfront
- 1 Fireplace
About This Home
As of March 2025Waterfront Living in a Premier Gated Community! Discover the best of Arizona living in this stunning single-story waterfront home, located in the sought-after gated community of The Enclave & Retreat at Ocotillo Lakes. A lighted walkway leads to a custom iron & glass front door, welcoming you inside to breathtaking lake views through a wall of windows in the formal living and dining areas. This beautifully designed home features four bedrooms, an open bonus room, and 2.5 baths in a bright and airy split-floor plan. The primary suite is set apart from the spacious secondary bedrooms, offering privacy and comfort. Thoughtful designer touches include an updated kitchen, bathrooms, and family room. The kitchen seamlessly connects to the family room and boasts an oversized granite island and.. a cozy breakfast nook. Step outside to an entertainer's dream backyard, complete with two covered patios, a sparkling pebble sheen pool and spa, a built-in BBQ, and lush yet low-maintenance turf landscaping. This home has been meticulously maintained with recent updates, including a full roof replacement and fresh exterior paint. Located in the award-winning Ocotillo community, this home offers access to 27 holes of golf, eight pickleball courts, two tennis courts, 163 acres of lakes, and miles of scenic walking paths and parks. Enjoy being just minutes from top-rated schools, shopping, dining, and major freeways (101, 202, and I-10), making commuting a breeze. Don't miss this rare opportunity to own a waterfront gem in one of Chandler's most desirable neighborhoods!
Home Details
Home Type
- Single Family
Est. Annual Taxes
- $5,510
Year Built
- Built in 1999
Lot Details
- 0.28 Acre Lot
- Waterfront
- Private Streets
- Block Wall Fence
- Artificial Turf
- Front and Back Yard Sprinklers
HOA Fees
- $164 Monthly HOA Fees
Parking
- 3 Car Garage
Home Design
- Roof Updated in 2022
- Wood Frame Construction
- Tile Roof
- Stone Exterior Construction
- Stucco
Interior Spaces
- 2,952 Sq Ft Home
- 1-Story Property
- Ceiling height of 9 feet or more
- Ceiling Fan
- 1 Fireplace
- Double Pane Windows
- Washer and Dryer Hookup
Kitchen
- Eat-In Kitchen
- Breakfast Bar
- Gas Cooktop
- Built-In Microwave
- Kitchen Island
- Granite Countertops
Flooring
- Carpet
- Tile
Bedrooms and Bathrooms
- 4 Bedrooms
- Remodeled Bathroom
- Primary Bathroom is a Full Bathroom
- 2.5 Bathrooms
- Dual Vanity Sinks in Primary Bathroom
- Bathtub With Separate Shower Stall
Accessible Home Design
- No Interior Steps
Pool
- Heated Spa
- Play Pool
Outdoor Features
- Fire Pit
- Built-In Barbecue
Schools
- Chandler Traditional Academy - Independence Elementary School
- Bogle Junior High School
- Hamilton High School
Utilities
- Cooling Available
- Zoned Heating
- Heating unit installed on the ceiling
- Heating System Uses Natural Gas
- Water Softener
- High Speed Internet
- Cable TV Available
Listing and Financial Details
- Tax Lot 20
- Assessor Parcel Number 303-48-446
Community Details
Overview
- Association fees include ground maintenance, street maintenance
- Ocotillo HOA, Phone Number (480) 921-7500
- Retreat/Enclave Ocot Association, Phone Number (480) 829-7400
- Association Phone (480) 829-7400
- Built by GEOFFREY EDMUNDS
- Ocotillo Lakes Parcel I Subdivision
Recreation
- Golf Course Community
- Tennis Courts
- Community Playground
- Bike Trail
Map
Home Values in the Area
Average Home Value in this Area
Property History
| Date | Event | Price | Change | Sq Ft Price |
|---|---|---|---|---|
| 03/31/2025 03/31/25 | Sold | $1,375,000 | 0.0% | $466 / Sq Ft |
| 02/11/2025 02/11/25 | For Sale | $1,375,000 | -- | $466 / Sq Ft |
Tax History
| Year | Tax Paid | Tax Assessment Tax Assessment Total Assessment is a certain percentage of the fair market value that is determined by local assessors to be the total taxable value of land and additions on the property. | Land | Improvement |
|---|---|---|---|---|
| 2025 | $5,510 | $66,402 | -- | -- |
| 2024 | $5,393 | $63,240 | -- | -- |
| 2023 | $5,393 | $89,530 | $17,900 | $71,630 |
| 2022 | $5,203 | $60,730 | $12,140 | $48,590 |
| 2021 | $5,365 | $56,430 | $11,280 | $45,150 |
| 2020 | $5,332 | $54,430 | $10,880 | $43,550 |
| 2019 | $5,124 | $49,550 | $9,910 | $39,640 |
| 2018 | $5,045 | $47,910 | $9,580 | $38,330 |
| 2017 | $4,831 | $47,460 | $9,490 | $37,970 |
| 2016 | $4,646 | $53,080 | $10,610 | $42,470 |
| 2015 | $4,430 | $49,060 | $9,810 | $39,250 |
Mortgage History
| Date | Status | Loan Amount | Loan Type |
|---|---|---|---|
| Open | $687,500 | New Conventional | |
| Closed | $687,500 | New Conventional | |
| Previous Owner | $300,000 | New Conventional | |
| Previous Owner | $220,000 | New Conventional |
Deed History
| Date | Type | Sale Price | Title Company |
|---|---|---|---|
| Warranty Deed | $1,375,000 | Capital Title | |
| Warranty Deed | $435,000 | Capital Title Agency Inc | |
| Warranty Deed | $318,518 | Westminster Title Agency |
Similar Homes in Chandler, AZ
Source: Arizona Regional Multiple Listing Service (ARMLS)
MLS Number: 6818792
APN: 303-48-446
- 1782 W Lynx Way
- 1833 W Mead Place
- 9638 E Tranquility Way
- 23817 S Harmony Way
- 23817 S Serenity Way
- 4823 S Oleander Dr
- 9617 E Holiday Way
- 9649 E Holiday Way
- 23702 S Desert Sands Dr
- 9717 E Holiday Way
- 4571 S Pecan Dr
- 23706 S Desert Sands Dr
- 23901 S Vacation Way
- 9501 E Cherrywood Dr
- 4516 S Jojoba Way
- 1491 W Blue Ridge Way
- 9637 E Sundune Dr
- 1463 W Mead Dr
- 9833 E Crystal Dr Unit 44
- 9513 E Sundune Dr Unit 40
