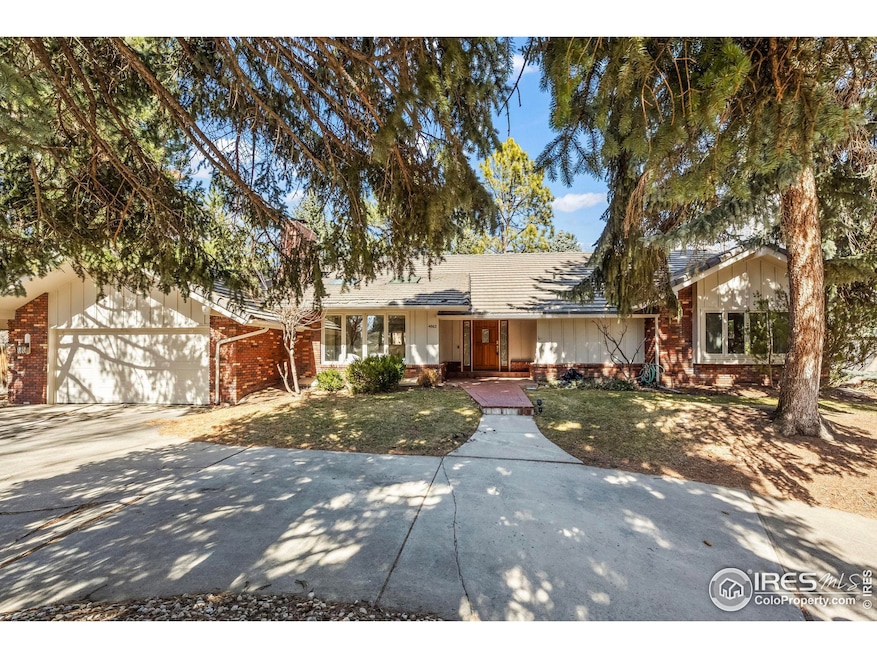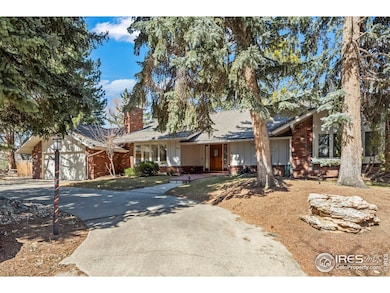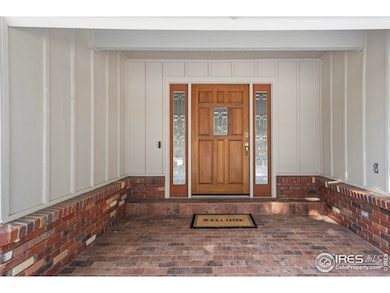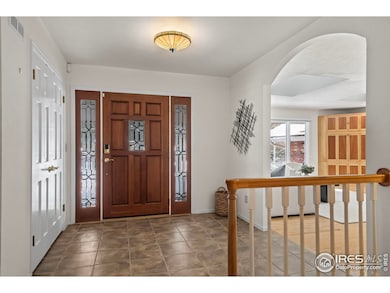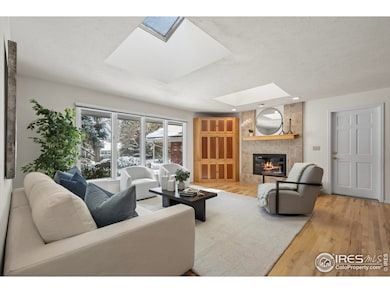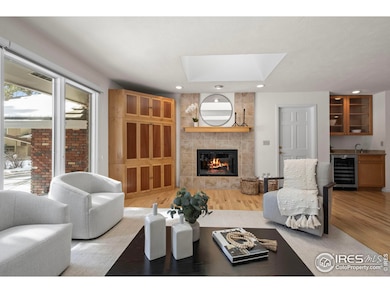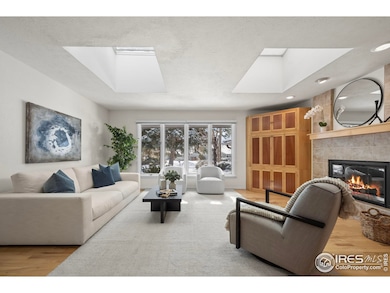
4862 Silver Sage Ct Boulder, CO 80301
Gunbarrel NeighborhoodEstimated payment $7,639/month
Highlights
- Deck
- Contemporary Architecture
- Wood Flooring
- Heatherwood Elementary School Rated A-
- Cathedral Ceiling
- Double Self-Cleaning Oven
About This Home
Nestled at the end of a quiet cul-de-sac this sprawling Ranch-Style Home in Gunbarrel is perfectly appointed on a 1/3 ACRE lot with a circular driveway, 3-car tandem garage & large, park-like backyard with mature landscaping & towering trees for privacy. Enjoy main level living with generous sized living and dining areas, wood flooring and a wonderfully spacious kitchen with a large center island, walk-in pantry, plenty of cabinet & counter space, quartz counters, stainless appliances including a GE Profile refrigerator & double ovens. A large breakfast bar opens out to the living room with fireplace, skylights & wet bar with beverage fridge perfect for entertaining or relaxing. 3 generous sized bedrooms on the main level including the primary suite with dual walk-in closets & primary bath with double sink/vanities and large walk-in shower. Plenty of room to spread out in the finished lower level offering a versatile space with family/rec room, 4th bedroom, full bath & ample storage space. With convenient access to the Boulder Country Club, and terrific Gunbarrel amenities including an extensive network of trails, shops, restaurants and breweries, this is the perfect place to call home. Choose between top-rated Fairview & Boulder High Schools.
Home Details
Home Type
- Single Family
Est. Annual Taxes
- $7,847
Year Built
- Built in 1972
Lot Details
- 0.32 Acre Lot
- Cul-De-Sac
- Wood Fence
- Level Lot
- Sprinkler System
HOA Fees
- $8 Monthly HOA Fees
Parking
- 3 Car Attached Garage
- Tandem Parking
Home Design
- Contemporary Architecture
- Brick Veneer
- Slab Foundation
- Wood Frame Construction
- Tile Roof
Interior Spaces
- 3,873 Sq Ft Home
- 1-Story Property
- Bar Fridge
- Cathedral Ceiling
- Skylights
- Gas Fireplace
- Double Pane Windows
- Wood Frame Window
- Family Room
- Living Room with Fireplace
- Dining Room
- Radon Detector
Kitchen
- Eat-In Kitchen
- Double Self-Cleaning Oven
- Electric Oven or Range
- Microwave
- Dishwasher
- Kitchen Island
- Disposal
Flooring
- Wood
- Carpet
Bedrooms and Bathrooms
- 4 Bedrooms
- Walk-In Closet
- Primary bathroom on main floor
- Walk-in Shower
Laundry
- Laundry on main level
- Dryer
- Washer
Basement
- Partial Basement
- Crawl Space
Schools
- Heatherwood Elementary School
- Platt Middle School
- Boulder High School
Utilities
- Forced Air Heating and Cooling System
- High Speed Internet
- Cable TV Available
Additional Features
- Deck
- Property is near a golf course
Community Details
- Gunbarrel Green Resub Subdivision
Listing and Financial Details
- Assessor Parcel Number R0039183
Map
Home Values in the Area
Average Home Value in this Area
Tax History
| Year | Tax Paid | Tax Assessment Tax Assessment Total Assessment is a certain percentage of the fair market value that is determined by local assessors to be the total taxable value of land and additions on the property. | Land | Improvement |
|---|---|---|---|---|
| 2024 | $7,144 | $85,311 | $36,347 | $48,964 |
| 2023 | $7,144 | $85,311 | $40,033 | $48,964 |
| 2022 | $5,760 | $66,012 | $29,802 | $36,210 |
| 2021 | $5,492 | $67,911 | $30,659 | $37,252 |
| 2020 | $4,826 | $59,932 | $26,813 | $33,119 |
| 2019 | $4,753 | $59,932 | $26,813 | $33,119 |
| 2018 | $4,653 | $58,298 | $22,392 | $35,906 |
| 2017 | $4,514 | $64,453 | $24,756 | $39,697 |
| 2016 | $4,652 | $51,159 | $20,616 | $30,543 |
| 2015 | $4,417 | $45,722 | $23,800 | $21,922 |
| 2014 | $4,210 | $45,722 | $23,800 | $21,922 |
Property History
| Date | Event | Price | Change | Sq Ft Price |
|---|---|---|---|---|
| 04/10/2025 04/10/25 | Price Changed | $1,250,000 | -3.8% | $323 / Sq Ft |
| 02/14/2025 02/14/25 | For Sale | $1,300,000 | -- | $336 / Sq Ft |
Deed History
| Date | Type | Sale Price | Title Company |
|---|---|---|---|
| Bargain Sale Deed | $156,087 | None Available | |
| Interfamily Deed Transfer | -- | None Available | |
| Warranty Deed | $625,000 | Guardian Title | |
| Warranty Deed | $425,000 | First Colorado Title |
Mortgage History
| Date | Status | Loan Amount | Loan Type |
|---|---|---|---|
| Previous Owner | $413,000 | New Conventional | |
| Previous Owner | $460,000 | New Conventional | |
| Previous Owner | $30,000 | Unknown | |
| Previous Owner | $500,000 | Purchase Money Mortgage | |
| Previous Owner | $150,000 | Purchase Money Mortgage | |
| Previous Owner | $75,000 | Credit Line Revolving | |
| Previous Owner | $324,000 | Credit Line Revolving |
Similar Homes in Boulder, CO
Source: IRES MLS
MLS Number: 1026433
APN: 1463114-02-018
- 7087 Indian Peaks Trail
- 7088 Indian Peaks Trail
- 7034 Indian Peaks Trail
- 4940 Carter Ct Unit C
- 4866 Brandon Creek Dr
- 7155 Rustic Trail
- 4828 Twin Lakes Rd Unit 6
- 4840 Twin Lakes Rd Unit 7
- 4749 Old Post Ct
- 7100 Cedarwood Cir
- 5067 Cottonwood Dr
- 4808 Brandon Creek Dr
- 7323 Old Post Rd
- 7243 Siena Way Unit E
- 7264 Siena Way Unit C
- 4935 Twin Lakes Rd Unit 26
- 4945 Twin Lakes Rd Unit 39
- 4945 Twin Lakes Rd Unit 44
- 6850 Frying Pan Rd
- 6914 Frying Pan Rd
