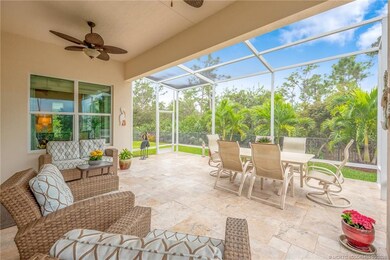
4862 SW Millbrook Ln Stuart, FL 34997
South Stuart NeighborhoodEstimated payment $5,716/month
Highlights
- Fitness Center
- Sitting Area In Primary Bedroom
- Views of Preserve
- Martin County High School Rated A-
- Gated Community
- Clubhouse
About This Home
Coastal Elegance Meets Modern Convenience! This beautifully upgraded 3-bed, 3-bath former model home situated in a quiet cul-de-sac is designed for effortless Florida living. Featuring impact glass throughout for peace of mind and energy efficiency, this home boasts new designer light fixtures both indoors & out, new tile flooring for a fresh, stylish feel, and a new epoxy floor garage. The oversized screened patio and fenced yard provide the perfect outdoor retreat. Located in the desirable gated community of Banyan Bay, residents enjoy access to a state-of-the-art clubhouse with a heated pool, fitness center, activity room, and included lawn maintenance & irrigation. Outdoor enthusiasts will love the community gazebo and kayak/canoe launch with access to the St. Lucie River. Just minutes from historic downtown Stuart, beautiful beaches, I-95 & Turnpike, this home offers the perfect blend of coastal charm and modern convenience!
Listing Agent
Keller Williams of the Treasure Coast Brokerage Phone: 772-419-0400 License #3290590

Home Details
Home Type
- Single Family
Est. Annual Taxes
- $7,518
Year Built
- Built in 2017
Lot Details
- 7,322 Sq Ft Lot
- Property fronts a private road
- Cul-De-Sac
- North Facing Home
- Fenced Yard
- Fenced
- Sprinkler System
HOA Fees
- $344 Monthly HOA Fees
Home Design
- Tile Roof
- Concrete Roof
- Concrete Siding
- Block Exterior
Interior Spaces
- 2,193 Sq Ft Home
- 1-Story Property
- High Ceiling
- Ceiling Fan
- Entrance Foyer
- Combination Dining and Living Room
- Screened Porch
- Tile Flooring
- Views of Preserve
Kitchen
- Breakfast Bar
- Electric Range
- Microwave
- Dishwasher
- Kitchen Island
- Disposal
Bedrooms and Bathrooms
- 3 Bedrooms
- Sitting Area In Primary Bedroom
- Split Bedroom Floorplan
- Walk-In Closet
- 3 Full Bathrooms
- Dual Sinks
- Separate Shower
Laundry
- Dryer
- Washer
- Laundry Tub
Home Security
- Security System Owned
- Impact Glass
- Fire and Smoke Detector
Parking
- 2 Car Attached Garage
- Garage Door Opener
- Driveway
Outdoor Features
- Patio
Utilities
- Central Heating and Cooling System
- Underground Utilities
Community Details
Overview
- Association fees include management, common areas, ground maintenance, pool(s), recreation facilities, security
Recreation
- Fitness Center
- Community Pool
- Park
Additional Features
- Clubhouse
- Gated Community
Map
Home Values in the Area
Average Home Value in this Area
Tax History
| Year | Tax Paid | Tax Assessment Tax Assessment Total Assessment is a certain percentage of the fair market value that is determined by local assessors to be the total taxable value of land and additions on the property. | Land | Improvement |
|---|---|---|---|---|
| 2024 | $7,382 | $471,478 | -- | -- |
| 2023 | $7,382 | $457,746 | $0 | $0 |
| 2022 | $7,132 | $444,414 | $0 | $0 |
| 2021 | $7,765 | $425,170 | $190,000 | $235,170 |
| 2020 | $7,281 | $398,170 | $170,000 | $228,170 |
| 2019 | $7,321 | $395,500 | $165,000 | $230,500 |
| 2018 | $7,099 | $387,810 | $155,000 | $232,810 |
| 2017 | $2,102 | $125,000 | $125,000 | $0 |
| 2016 | $1,146 | $100,000 | $100,000 | $0 |
| 2015 | $632 | $100,000 | $100,000 | $0 |
| 2014 | $632 | $40,000 | $40,000 | $0 |
Property History
| Date | Event | Price | Change | Sq Ft Price |
|---|---|---|---|---|
| 03/14/2025 03/14/25 | For Sale | $850,000 | +57.4% | $388 / Sq Ft |
| 03/15/2021 03/15/21 | Sold | $540,000 | -4.4% | $246 / Sq Ft |
| 02/13/2021 02/13/21 | Pending | -- | -- | -- |
| 01/13/2021 01/13/21 | For Sale | $565,000 | -- | $258 / Sq Ft |
Deed History
| Date | Type | Sale Price | Title Company |
|---|---|---|---|
| Quit Claim Deed | $100 | None Listed On Document | |
| Warranty Deed | $540,000 | Attorney | |
| Warranty Deed | $457,300 | Attorney | |
| Deed | $100 | -- | |
| Deed | $2,000,000 | -- |
Mortgage History
| Date | Status | Loan Amount | Loan Type |
|---|---|---|---|
| Previous Owner | $400,000 | New Conventional | |
| Previous Owner | $274,326 | Adjustable Rate Mortgage/ARM |
Similar Homes in the area
Source: Martin County REALTORS® of the Treasure Coast
MLS Number: M20049450
APN: 41-38-41-008-000-00060-0
- 4862 SW Millbrook Ln
- 4853 SW Millbrook Ln
- 4592 SW Millbrook Ln
- 4914 SW Montclair Dr
- 0 SE Askew Ave
- 4720 SW Ardsley Dr
- 4770 SW Ardsley Dr
- 4630 SW Ardsley Dr
- 210 SW Pomeroy St
- 450 SW South River Dr Unit 207
- 360 SW South River Dr Unit 206
- 5307 SW Viola Ct
- 390 SW South River Dr Unit 202
- 200 SW Pomeroy St
- 4849 SE Graham Dr
- 771 SW South River Dr Unit 102
- 671 SW South River Dr Unit 106
- 911 SW South River Dr Unit 206
- 711 SW South River Dr Unit 101
- 841 SW South River Dr Unit 106






