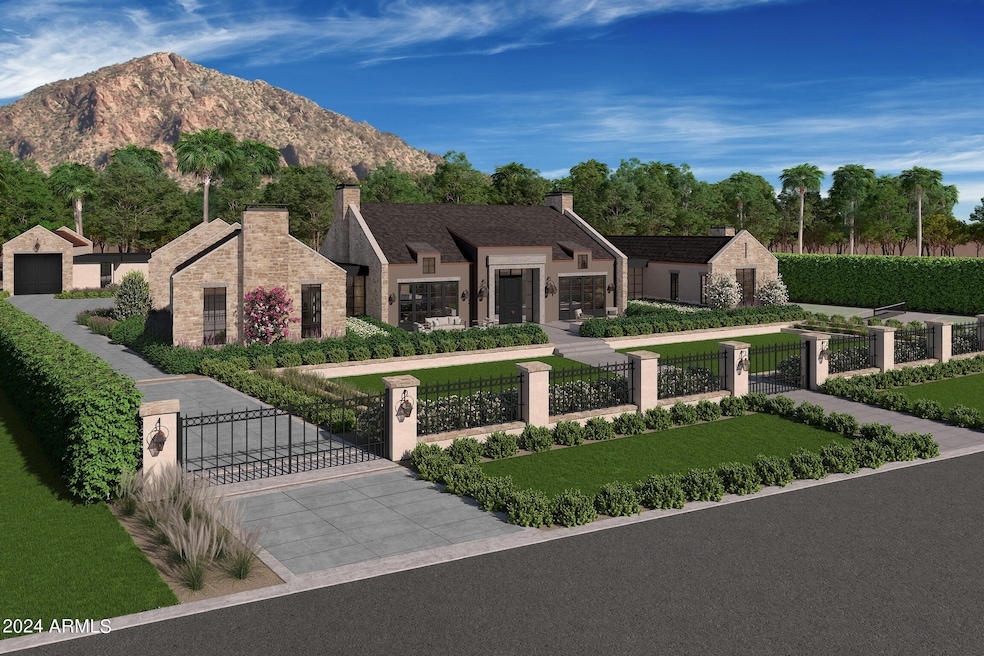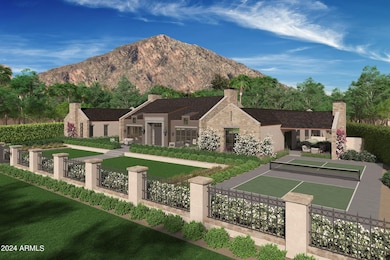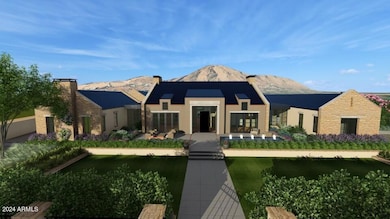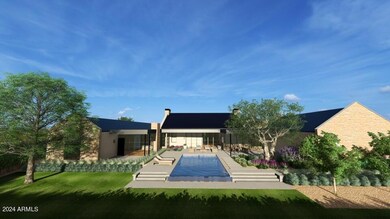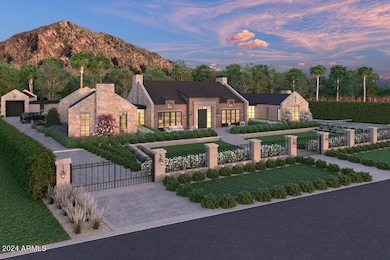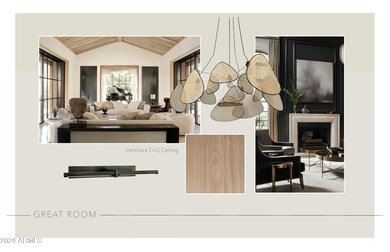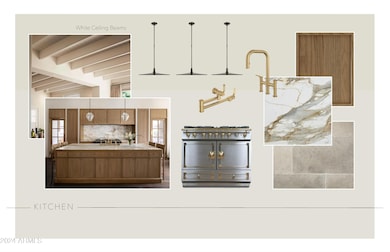
4864 E Lafayette Blvd Phoenix, AZ 85018
Camelback East Village NeighborhoodEstimated payment $60,939/month
Highlights
- Heated Pool
- Gated Parking
- Mountain View
- Hopi Elementary School Rated A
- 0.86 Acre Lot
- Fireplace in Primary Bedroom
About This Home
Experience luxury living in this exquisite 7,164 square foot new build home sitting on .86 acres in the prestigious Arcadia neighborhood. Scheduled to be completed in March 2025, this French Country-inspired masterpiece, crafted by the renowned Two Hawks Design and Development, seamlessly blends European elegance with contemporary sophistication, creating a timeless and refined retreat. With 5 bedrooms, 5.5 bathrooms, 2 spacious living areas, and 2 versatile bonus rooms, this home offers abundant space for both relaxation and entertainment. Every detail has been meticulously designed, from the tasteful architectural elements to the high-end finishes throughout. Step into the heart of the home, where an open-concept living welcomes you with warmth and grandeur. Oversized windows frame breathtaking views of Camelback Mountain. The outdoor oasis is equally impressive, featuring a resort-style pool and spa where you can unwind amidst lush landscaping. Sports enthusiasts will delight in the private sport court.
Car enthusiasts will appreciate the 4-car garage, providing ample space for vehicles and storage. For those seeking even more luxury, there is an optional plan to add a pool house or guest house, complete with additional garages, creating the ultimate retreat within this already spectacular property.
Don't miss your chance to own this masterfully crafted French Country estate with a touch of contemporary elegance - a truly rare gem in the heart of Arcadia.
Home Details
Home Type
- Single Family
Est. Annual Taxes
- $11,533
Year Built
- Built in 2024 | Under Construction
Lot Details
- 0.86 Acre Lot
- Wrought Iron Fence
- Block Wall Fence
- Front and Back Yard Sprinklers
- Grass Covered Lot
Parking
- 10 Open Parking Spaces
- 4 Car Garage
- Gated Parking
Home Design
- Wood Frame Construction
- Spray Foam Insulation
- Composition Roof
- Siding
- Stone Exterior Construction
- ICAT Recessed Lighting
- Stucco
Interior Spaces
- 7,164 Sq Ft Home
- 1-Story Property
- Ceiling height of 9 feet or more
- Double Pane Windows
- Living Room with Fireplace
- 3 Fireplaces
- Mountain Views
- Fire Sprinkler System
Kitchen
- Eat-In Kitchen
- Built-In Microwave
- Kitchen Island
Flooring
- Wood
- Tile
Bedrooms and Bathrooms
- 5 Bedrooms
- Fireplace in Primary Bedroom
- Primary Bathroom is a Full Bathroom
- 5.5 Bathrooms
- Dual Vanity Sinks in Primary Bathroom
- Bathtub With Separate Shower Stall
Accessible Home Design
- No Interior Steps
Pool
- Heated Pool
- Spa
Outdoor Features
- Covered patio or porch
- Outdoor Fireplace
- Built-In Barbecue
Schools
- Hopi Elementary School
- Arcadia High School
Utilities
- Refrigerated Cooling System
- Heating Available
- Water Filtration System
- Tankless Water Heater
- Water Softener
Listing and Financial Details
- Tax Lot 22
- Assessor Parcel Number 172-35-033
Community Details
Overview
- No Home Owners Association
- Association fees include no fees
- Built by Two Hawks Design & Development
- El Camello Subdivision
Recreation
- Pickleball Courts
- Sport Court
Map
Home Values in the Area
Average Home Value in this Area
Tax History
| Year | Tax Paid | Tax Assessment Tax Assessment Total Assessment is a certain percentage of the fair market value that is determined by local assessors to be the total taxable value of land and additions on the property. | Land | Improvement |
|---|---|---|---|---|
| 2025 | $13,258 | $168,683 | $168,683 | -- |
| 2024 | $11,533 | $160,650 | $160,650 | -- |
| 2023 | $11,533 | $179,300 | $35,860 | $143,440 |
| 2022 | $11,061 | $137,620 | $27,520 | $110,100 |
| 2021 | $11,464 | $130,510 | $26,100 | $104,410 |
| 2020 | $11,295 | $118,130 | $23,620 | $94,510 |
| 2019 | $10,872 | $120,800 | $24,160 | $96,640 |
| 2018 | $10,455 | $106,420 | $21,280 | $85,140 |
| 2017 | $10,307 | $112,520 | $22,500 | $90,020 |
| 2016 | $9,441 | $110,970 | $22,190 | $88,780 |
| 2015 | $8,605 | $109,700 | $21,940 | $87,760 |
Property History
| Date | Event | Price | Change | Sq Ft Price |
|---|---|---|---|---|
| 12/05/2024 12/05/24 | For Sale | $10,746,000 | +437.3% | $1,500 / Sq Ft |
| 12/15/2021 12/15/21 | Sold | $2,000,000 | 0.0% | $495 / Sq Ft |
| 10/17/2021 10/17/21 | Pending | -- | -- | -- |
| 08/13/2021 08/13/21 | For Sale | $2,000,000 | -- | $495 / Sq Ft |
Deed History
| Date | Type | Sale Price | Title Company |
|---|---|---|---|
| Warranty Deed | $2,000,000 | American Title Svc Agcy Llc | |
| Warranty Deed | $1,000,000 | American Title Svc Agency Ll |
Mortgage History
| Date | Status | Loan Amount | Loan Type |
|---|---|---|---|
| Previous Owner | $1,900,000 | Purchase Money Mortgage | |
| Previous Owner | $800,000 | Seller Take Back |
Similar Homes in the area
Source: Arizona Regional Multiple Listing Service (ARMLS)
MLS Number: 6791213
APN: 172-35-033
- 4901 E Lafayette Blvd
- 4420 N 47th Place
- 4727 E Lafayette Blvd Unit 322
- 4727 E Lafayette Blvd Unit 117
- 4727 E Lafayette Blvd Unit 308
- 4727 E Lafayette Blvd Unit 319
- 4708 E Montecito Ave
- 4620 E Montecito Ave
- 4643 E Montecito Ave
- 4627 E Montecito Ave
- 5144 E Calle Del Medio
- 4616 N Royal Palm Cir
- 5009 E Calle Redonda
- 4729 E Arcadia Ln
- 4595 E Calle Redonda
- 4633 N 49th Place
- 4943 E Indian School Rd Unit 4
- 4512 E Turney Ave
- 4611 E Monterosa St
- 4802 N 46th St
