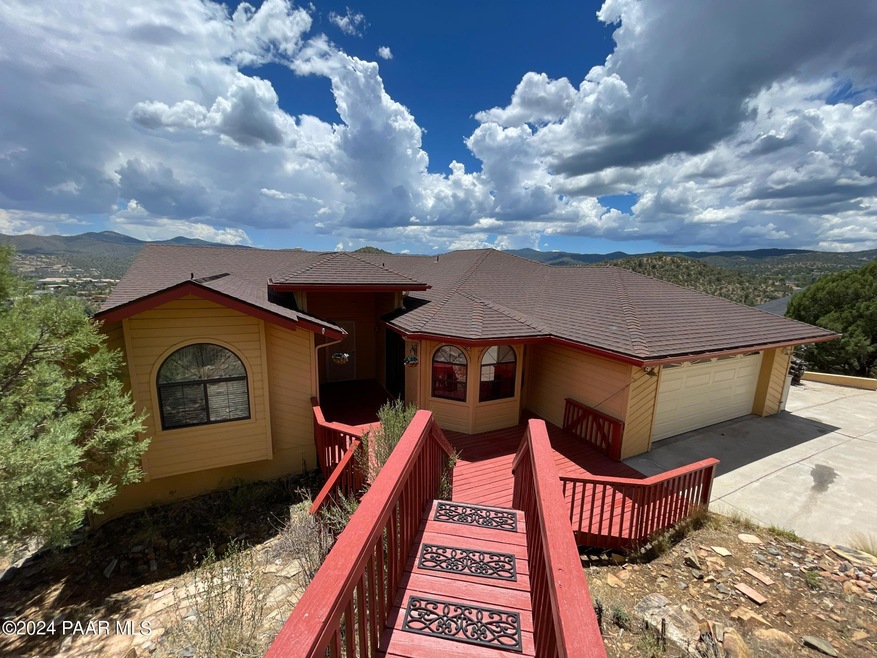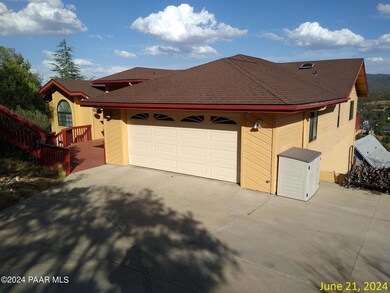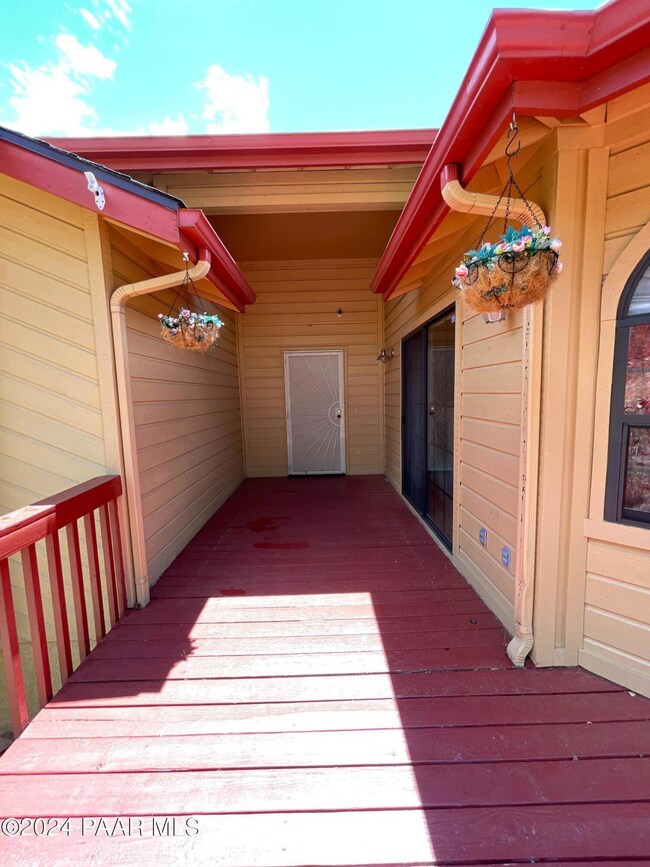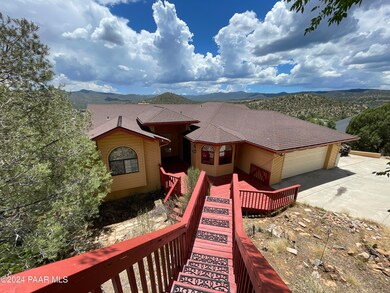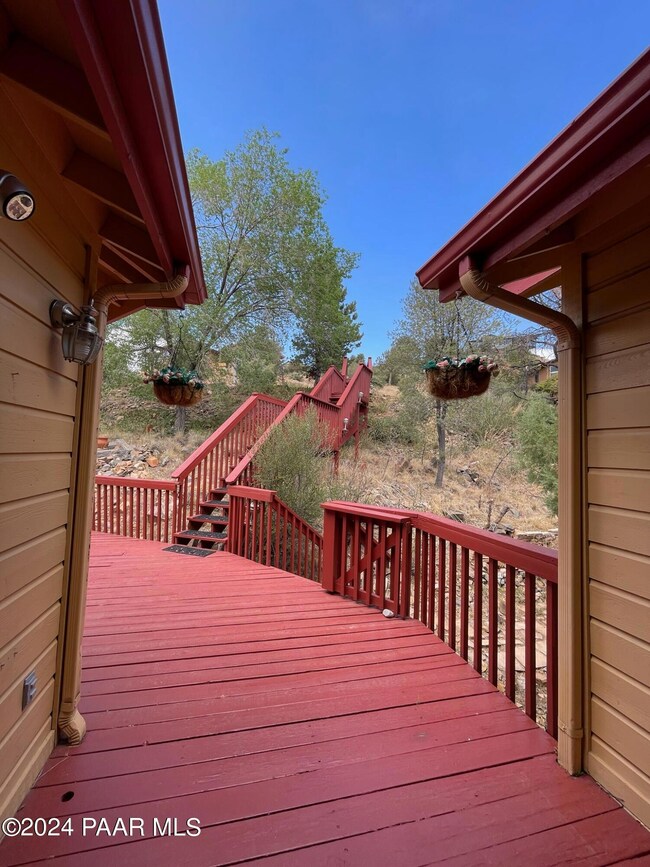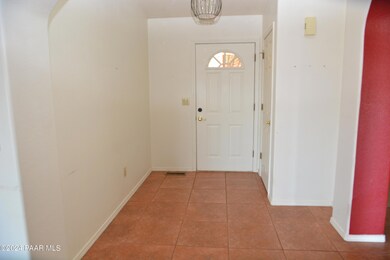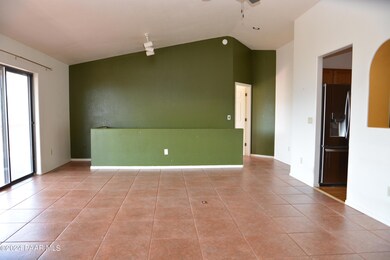
4865 Comanche Trail Prescott, AZ 86301
Yavapai Hills NeighborhoodHighlights
- City View
- Covered Deck
- Main Floor Primary Bedroom
- Taylor Hicks School Rated A-
- Wood Flooring
- Covered patio or porch
About This Home
As of November 2024Don't miss this stunning, well-maintained, move-in ready home with numerous upgrades and breathtaking views sweeping across the Bradshaw mountain range! Featuring 4 bedrooms, 3 bathrooms, and 2,595 square feet of living space, this property is a true gem. The spacious family room offers vaulted ceilings, a cozy fireplace, and access to the expansive partially covered deck. Light, bright, and open with lots of arched windows and sliding glass doors, this home brings the outdoors in.The beautiful kitchen boasts quartz countertops, stainless steel appliances, and a breakfast bar, complemented by a formal dining area with its own private views out large bay windows and a sliding glass door to the front deck.
Last Buyer's Agent
JOSH RICE
West USA Realty of Prescott
Home Details
Home Type
- Single Family
Est. Annual Taxes
- $1,613
Year Built
- Built in 1998
Lot Details
- 0.5 Acre Lot
- Landscaped
- Native Plants
- Hillside Location
- Property is zoned SF-9 (PAD)
HOA Fees
- $33 Monthly HOA Fees
Parking
- 2 Car Garage
- Driveway
Property Views
- City
- Bradshaw Mountain
- Mingus Mountain
- Valley
Home Design
- Stem Wall Foundation
- Wood Frame Construction
- Composition Roof
Interior Spaces
- 2,595 Sq Ft Home
- 2-Story Property
- Ceiling height of 9 feet or more
- Ceiling Fan
- Wood Burning Fireplace
- Double Pane Windows
- Aluminum Window Frames
- Window Screens
- Combination Kitchen and Dining Room
- Sink in Utility Room
- Washer and Dryer Hookup
- Finished Basement
- Walk-Out Basement
- Fire and Smoke Detector
Kitchen
- Eat-In Kitchen
- Oven
- Electric Range
- Microwave
- Dishwasher
- Laminate Countertops
- Disposal
Flooring
- Wood
- Carpet
- Tile
Bedrooms and Bathrooms
- 4 Bedrooms
- Primary Bedroom on Main
- Split Bedroom Floorplan
- Walk-In Closet
Outdoor Features
- Covered Deck
- Covered patio or porch
- Separate Outdoor Workshop
- Rain Gutters
Utilities
- Forced Air Zoned Cooling and Heating System
- Underground Utilities
- Electricity To Lot Line
- Phone Available
- Cable TV Available
Community Details
- Association Phone (928) 778-5035
- Yavapai Hills Subdivision
Listing and Financial Details
- Assessor Parcel Number 256
Map
Home Values in the Area
Average Home Value in this Area
Property History
| Date | Event | Price | Change | Sq Ft Price |
|---|---|---|---|---|
| 11/27/2024 11/27/24 | Sold | $479,900 | 0.0% | $185 / Sq Ft |
| 11/15/2024 11/15/24 | Pending | -- | -- | -- |
| 11/08/2024 11/08/24 | Price Changed | $479,900 | -3.0% | $185 / Sq Ft |
| 10/23/2024 10/23/24 | Price Changed | $494,900 | -2.0% | $191 / Sq Ft |
| 09/19/2024 09/19/24 | Price Changed | $504,900 | -3.8% | $195 / Sq Ft |
| 09/13/2024 09/13/24 | For Sale | $524,900 | 0.0% | $202 / Sq Ft |
| 09/09/2024 09/09/24 | Pending | -- | -- | -- |
| 08/07/2024 08/07/24 | Price Changed | $524,900 | -4.5% | $202 / Sq Ft |
| 07/12/2024 07/12/24 | For Sale | $549,900 | +42.8% | $212 / Sq Ft |
| 04/24/2017 04/24/17 | Sold | $385,000 | -6.1% | $148 / Sq Ft |
| 03/25/2017 03/25/17 | Pending | -- | -- | -- |
| 10/14/2016 10/14/16 | For Sale | $410,000 | -- | $158 / Sq Ft |
Tax History
| Year | Tax Paid | Tax Assessment Tax Assessment Total Assessment is a certain percentage of the fair market value that is determined by local assessors to be the total taxable value of land and additions on the property. | Land | Improvement |
|---|---|---|---|---|
| 2024 | $1,613 | $46,360 | -- | -- |
| 2023 | $1,613 | $38,163 | $8,333 | $29,830 |
| 2022 | $1,591 | $32,734 | $6,484 | $26,250 |
| 2021 | $1,707 | $32,318 | $5,793 | $26,525 |
| 2020 | $1,715 | $0 | $0 | $0 |
| 2019 | $1,703 | $0 | $0 | $0 |
| 2018 | $1,627 | $0 | $0 | $0 |
| 2017 | $1,568 | $0 | $0 | $0 |
| 2016 | $1,561 | $0 | $0 | $0 |
| 2015 | $1,514 | $0 | $0 | $0 |
| 2014 | $1,510 | $0 | $0 | $0 |
Mortgage History
| Date | Status | Loan Amount | Loan Type |
|---|---|---|---|
| Open | $431,910 | New Conventional | |
| Closed | $431,910 | New Conventional | |
| Previous Owner | $440,000 | New Conventional | |
| Previous Owner | $287,100 | New Conventional | |
| Previous Owner | $230,000 | Adjustable Rate Mortgage/ARM | |
| Previous Owner | $125,000 | New Conventional | |
| Previous Owner | $150,000 | Credit Line Revolving | |
| Previous Owner | $50,000 | New Conventional |
Deed History
| Date | Type | Sale Price | Title Company |
|---|---|---|---|
| Special Warranty Deed | $479,900 | Landmark Title | |
| Special Warranty Deed | $479,900 | Landmark Title | |
| Trustee Deed | $465,406 | -- | |
| Warranty Deed | -- | Yavapai Title | |
| Warranty Deed | $195,000 | Capital Title Agency Inc |
Similar Homes in Prescott, AZ
Source: Prescott Area Association of REALTORS®
MLS Number: 1066020
APN: 103-20-256
- 4886 Antelope Dr
- 4851 Hornet Dr
- 4655 Hornet Dr
- 4967 Willet Ct
- 4675 Hornet Dr Unit III
- 659 Star Rock Dr
- 4685 Hornet Dr Unit 465
- 4726 Hornet Dr
- 755 Sunrise Blvd
- 4456 Hornet Dr
- 545 Lotus Ct
- 625 Shadow Mountain Dr Unit III
- 536 Shadow Mountain Dr
- 5009 Flower Ct
- 783 Tom Mix Trail
- 685 Shadow Mountain Dr Unit 593
- 685 Shadow Mountain Dr
- 925 Tom Mix Trail Unit 6
- 596 Shadow Mountain Dr
- 913 Tom Mix Trail Unit 96
