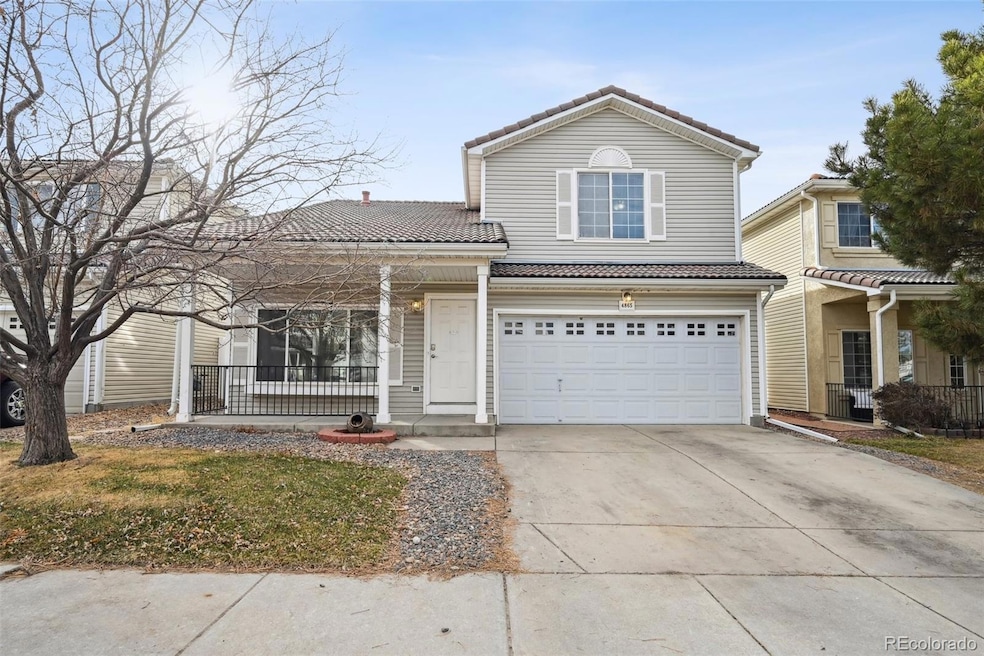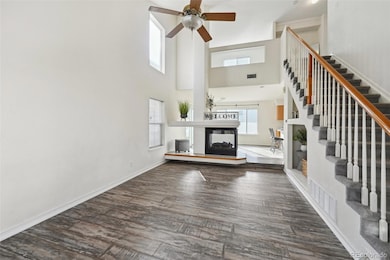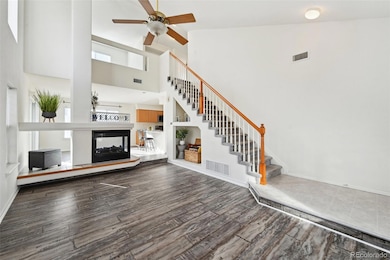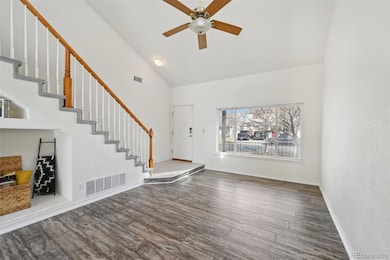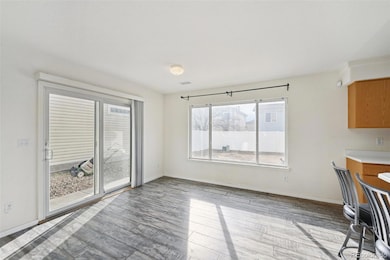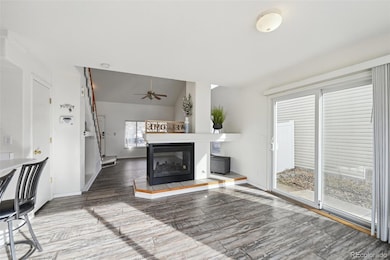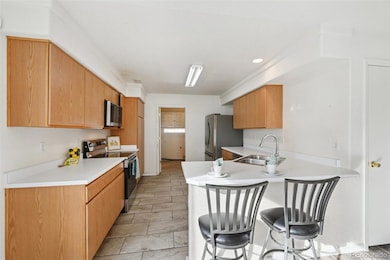
4865 Gibraltar St Denver, CO 80249
Green Valley Ranch NeighborhoodEstimated payment $2,700/month
Highlights
- Located in a master-planned community
- Open Floorplan
- Vaulted Ceiling
- Primary Bedroom Suite
- Property is near public transit
- Loft
About This Home
Property is Eligible for a $10,000 grant towards town payment as well as $5000 in closing costs. Ask your agent or the listing agent for details and eligibility! Discover this 2-bedroom, 2.5-bathroom home with a versatile loft, nestled in a quiet cul-de-sac in the heart of Green Valley Ranch. This home offers the perfect blend of comfort and convenience, featuring new kitchen appliances, ample cabinet space, and high ceilings that enhance its spacious feel.The bright and airy living area boasts a cozy fireplace with built-ins, while large windows invite in an abundance of natural light. The smart home features, including Google Nest and smart locks, add an extra layer of security and convenience.Step outside to a fully fenced backyard, perfect for relaxation or entertaining. A two-car garage plus additional street parking ensures plenty of space for you and your guests.Conveniently located near public transportation, shopping, dining, parks, trails, and the world-class Green Valley Ranch Golf Course, this home also offers easy access to DIA, E-470, and downtown Denver.Don’t miss this opportunity to own a home in one of Denver’s most sought-after neighborhoods! Schedule your showing today!
Listing Agent
Foxtrot Realty Brokerage Email: lake@lakebishop.com,720-277-9219 License #100040703
Co-Listing Agent
Foxtrot Realty Brokerage Email: lake@lakebishop.com,720-277-9219 License #100086183
Home Details
Home Type
- Single Family
Est. Annual Taxes
- $3,324
Year Built
- Built in 2002
Lot Details
- 4,290 Sq Ft Lot
- Cul-De-Sac
- East Facing Home
- Property is Fully Fenced
- Level Lot
- Irrigation
- Private Yard
- Property is zoned C-MU-20
Parking
- 2 Car Attached Garage
Home Design
- Composition Roof
- Vinyl Siding
Interior Spaces
- 1,524 Sq Ft Home
- 2-Story Property
- Open Floorplan
- Built-In Features
- Vaulted Ceiling
- Ceiling Fan
- Double Pane Windows
- Entrance Foyer
- Family Room with Fireplace
- Living Room
- Dining Room
- Loft
- Laundry Room
Kitchen
- Eat-In Kitchen
- Oven
- Range
- Dishwasher
- Laminate Countertops
- Disposal
Flooring
- Carpet
- Laminate
Bedrooms and Bathrooms
- 2 Bedrooms
- Primary Bedroom Suite
- Walk-In Closet
Home Security
- Carbon Monoxide Detectors
- Fire and Smoke Detector
Eco-Friendly Details
- Smoke Free Home
Outdoor Features
- Patio
- Exterior Lighting
- Rain Gutters
- Front Porch
Location
- Ground Level
- Property is near public transit
Schools
- Highline Academy Charter Elementary School
- Dsst: Green Valley Ranch Middle School
- Dsst: Green Valley Ranch High School
Utilities
- Forced Air Heating and Cooling System
- 220 Volts
- 110 Volts
- Gas Water Heater
- High Speed Internet
- Phone Available
- Cable TV Available
Community Details
- Property has a Home Owners Association
- Gvr North Ebert Metro District Association, Phone Number (855) 289-6007
- Built by Oakwood Homes, LLC
- Green Valley Ranch Subdivision
- Located in a master-planned community
Listing and Financial Details
- Exclusions: Staging items
- Assessor Parcel Number 154-09-019
Map
Home Values in the Area
Average Home Value in this Area
Tax History
| Year | Tax Paid | Tax Assessment Tax Assessment Total Assessment is a certain percentage of the fair market value that is determined by local assessors to be the total taxable value of land and additions on the property. | Land | Improvement |
|---|---|---|---|---|
| 2024 | $3,453 | $26,990 | $480 | $26,510 |
| 2023 | $3,324 | $26,990 | $480 | $26,510 |
| 2022 | $3,053 | $22,930 | $3,750 | $19,180 |
| 2021 | $2,818 | $23,580 | $3,850 | $19,730 |
| 2020 | $2,967 | $22,390 | $3,850 | $18,540 |
| 2019 | $2,920 | $22,390 | $3,850 | $18,540 |
| 2018 | $2,563 | $18,930 | $2,390 | $16,540 |
| 2017 | $3,180 | $18,930 | $2,390 | $16,540 |
| 2016 | $2,723 | $16,450 | $2,316 | $14,134 |
| 2015 | $2,667 | $16,450 | $2,316 | $14,134 |
| 2014 | $1,652 | $10,450 | $2,388 | $8,062 |
Property History
| Date | Event | Price | Change | Sq Ft Price |
|---|---|---|---|---|
| 04/24/2025 04/24/25 | Price Changed | $435,000 | -1.1% | $285 / Sq Ft |
| 04/05/2025 04/05/25 | Price Changed | $440,000 | -2.2% | $289 / Sq Ft |
| 03/15/2025 03/15/25 | For Sale | $450,000 | -- | $295 / Sq Ft |
Deed History
| Date | Type | Sale Price | Title Company |
|---|---|---|---|
| Quit Claim Deed | -- | None Listed On Document | |
| Warranty Deed | $316,000 | First American | |
| Personal Reps Deed | $217,000 | Land Title Guarantee Company | |
| Warranty Deed | $159,346 | Stewart Title | |
| Warranty Deed | -- | Stewart Title |
Mortgage History
| Date | Status | Loan Amount | Loan Type |
|---|---|---|---|
| Open | $100,000 | Credit Line Revolving | |
| Previous Owner | $310,276 | FHA | |
| Previous Owner | $15,513 | Stand Alone Second | |
| Previous Owner | $200,970 | VA | |
| Previous Owner | $150,571 | FHA |
Similar Homes in Denver, CO
Source: REcolorado®
MLS Number: 7938135
APN: 0154-09-019
- 4865 Gibraltar St
- 20054 E 48th Dr
- 20017 E 48th Place
- 4787 Dunkirk St
- 4971 Ceylon Way
- 4996 Cathay Ct
- 4913 Cathay Ct
- 5017 Ceylon St
- 5046 Espana Way
- 4602 Genoa St
- 18709 47th Dr
- 4620 Argonne St
- 20292 E 47th Ave
- 20308 E 48th Dr
- 18982 E 46th Ave
- 4987 N Walden Way
- 20308 E 46th Ave
- 19383 E Chaffee Place
- 5202 Cathay St
- 18986 E 51st Place
