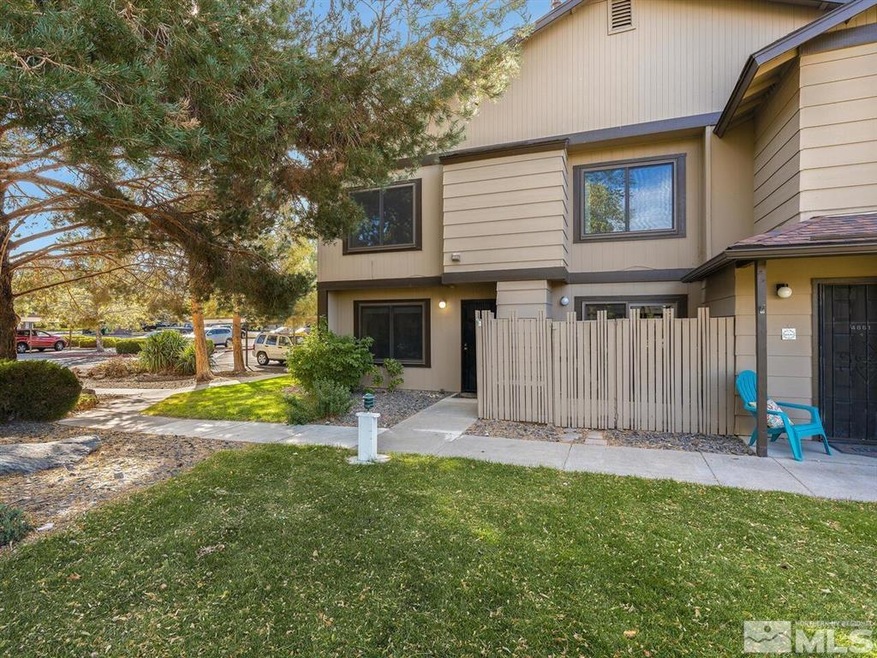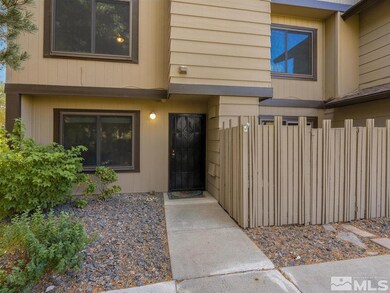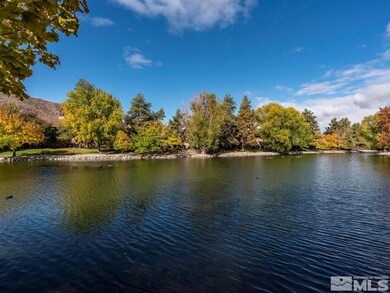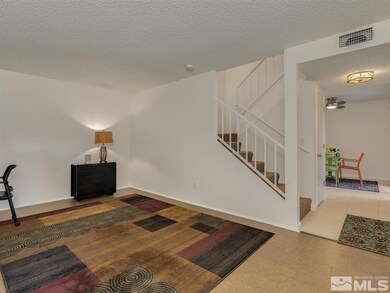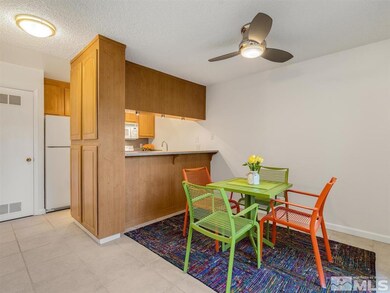
4865 Reggie Rd Reno, NV 89502
Hidden Valley NeighborhoodHighlights
- Creek or Stream View
- Clubhouse
- Separate Formal Living Room
- Damonte Ranch High School Rated A-
- Adjacent to Greenbelt
- Community Pool
About This Home
As of December 2021The view is magnificent from this newly painted Village at Donner Creek townhouse which overlooks the huge creek. This end unit offers two master bedrooms, a nice living room and convenient kitchen. Eco-friendly, low maintenance cork flooring sets this one apart. Located in a park-like setting yet conveniently close to shopping, restaurants and the SouthEast Connector. There is a club house, two pools, tennis and pickle ball courts, and walking paths. Parking is right next to this great townhouse.
Last Agent to Sell the Property
Shari Weinberger
HomeGate Realty of Reno License #S.43243
Last Buyer's Agent
Michelle Goode
LPT Realty, LLC License #S.182483

Townhouse Details
Home Type
- Townhome
Est. Annual Taxes
- $797
Year Built
- Built in 1983
Lot Details
- 436 Sq Ft Lot
- Adjacent to Greenbelt
- Partially Fenced Property
- Landscaped
- Sprinklers on Timer
HOA Fees
- $318 Monthly HOA Fees
Property Views
- Creek or Stream
- Park or Greenbelt
Home Design
- Slab Foundation
- Pitched Roof
- Composition Shingle Roof
- Wood Siding
- Stick Built Home
Interior Spaces
- 1,034 Sq Ft Home
- 2-Story Property
- Ceiling Fan
- Self Contained Fireplace Unit Or Insert
- Triple Pane Windows
- Double Pane Windows
- Vinyl Clad Windows
- Blinds
- Rods
- Aluminum Window Frames
- Separate Formal Living Room
- Formal Dining Room
Kitchen
- Breakfast Bar
- Electric Oven or Range
- Electric Cooktop
- Built-In Microwave
- Dishwasher
- Disposal
Flooring
- Carpet
- Ceramic Tile
- Luxury Vinyl Tile
Bedrooms and Bathrooms
- 2 Bedrooms
- Walk-In Closet
- Bathtub and Shower Combination in Primary Bathroom
Laundry
- Laundry in Hall
- Dryer
- Washer
- Shelves in Laundry Area
Home Security
Parking
- 1 Parking Space
- 1 Carport Space
- Parking Available
- Assigned Parking
Outdoor Features
- Patio
Location
- Ground Level
- Property is near a creek
Utilities
- Refrigerated Cooling System
- Cooling System Utilizes Natural Gas
- Forced Air Heating System
- Pellet Stove burns compressed wood to generate heat
- Heating System Uses Natural Gas
- Natural Gas Water Heater
- Internet Available
- Phone Available
- Cable TV Available
Listing and Financial Details
- Assessor Parcel Number 02150114
- $30 special tax assessment
Community Details
Overview
- Master Insurance
- Property managed by Terra West (775)853-9777
- On-Site Maintenance
Amenities
- Common Area
- Clubhouse
Recreation
- Tennis Courts
- Community Pool
- Snow Removal
Security
- Fire and Smoke Detector
Map
Home Values in the Area
Average Home Value in this Area
Property History
| Date | Event | Price | Change | Sq Ft Price |
|---|---|---|---|---|
| 12/09/2021 12/09/21 | Sold | $292,000 | -1.0% | $282 / Sq Ft |
| 10/25/2021 10/25/21 | Pending | -- | -- | -- |
| 10/21/2021 10/21/21 | For Sale | $295,000 | -- | $285 / Sq Ft |
Tax History
| Year | Tax Paid | Tax Assessment Tax Assessment Total Assessment is a certain percentage of the fair market value that is determined by local assessors to be the total taxable value of land and additions on the property. | Land | Improvement |
|---|---|---|---|---|
| 2025 | $1,002 | $42,925 | $23,380 | $19,545 |
| 2024 | $929 | $43,546 | $22,995 | $20,551 |
| 2023 | $929 | $40,242 | $21,770 | $18,472 |
| 2022 | $861 | $36,643 | $20,475 | $16,168 |
| 2021 | $797 | $29,819 | $13,405 | $16,414 |
| 2020 | $772 | $30,489 | $13,720 | $16,769 |
| 2019 | $752 | $29,315 | $12,740 | $16,575 |
| 2018 | $727 | $24,303 | $7,910 | $16,393 |
| 2017 | $707 | $24,351 | $7,910 | $16,441 |
| 2016 | $690 | $23,681 | $6,650 | $17,031 |
| 2015 | $174 | $22,882 | $5,390 | $17,492 |
| 2014 | $669 | $21,667 | $4,830 | $16,837 |
| 2013 | -- | $17,662 | $2,800 | $14,862 |
Mortgage History
| Date | Status | Loan Amount | Loan Type |
|---|---|---|---|
| Previous Owner | $197,248 | VA | |
| Previous Owner | $203,160 | VA | |
| Previous Owner | $205,000 | VA | |
| Previous Owner | $23,700 | Stand Alone Second | |
| Previous Owner | $135,315 | Unknown | |
| Previous Owner | $89,900 | FHA |
Deed History
| Date | Type | Sale Price | Title Company |
|---|---|---|---|
| Interfamily Deed Transfer | -- | None Available | |
| Bargain Sale Deed | $90,000 | Capital Title Company Of Nev | |
| Bargain Sale Deed | $205,000 | First Centennial Title Co | |
| Bargain Sale Deed | $139,500 | Western Title Incorporated | |
| Deed | $92,500 | Western Title Company Inc |
Similar Homes in Reno, NV
Source: Northern Nevada Regional MLS
MLS Number: 210015860
APN: 021-501-14
- 4917 Reggie Rd
- 4769 Reggie Rd Unit 254
- 4478 Matich Dr Unit Building S
- 4677 Reggie Rd Unit 237
- 4721 Reggie Rd
- 5021 Reggie Rd
- 4485 Reggie Rd Unit 199
- 4939 Bayridge Ln
- 4420 San Gabriel Dr
- 4465 Boca Way Unit 134
- 4465 Boca Way Unit 220
- 4465 Boca Way Unit 189
- 4465 Boca Way Unit 206
- 4465 Boca Way Unit 20
- 4333 Leeward Ln
- 4570 Sierra Madre Dr Unit 6
- 4550 Noche Ln
- 4400 Alexander Lake Rd
- 4900 Spring Dr
- 4565 Rio Encantado Ln
