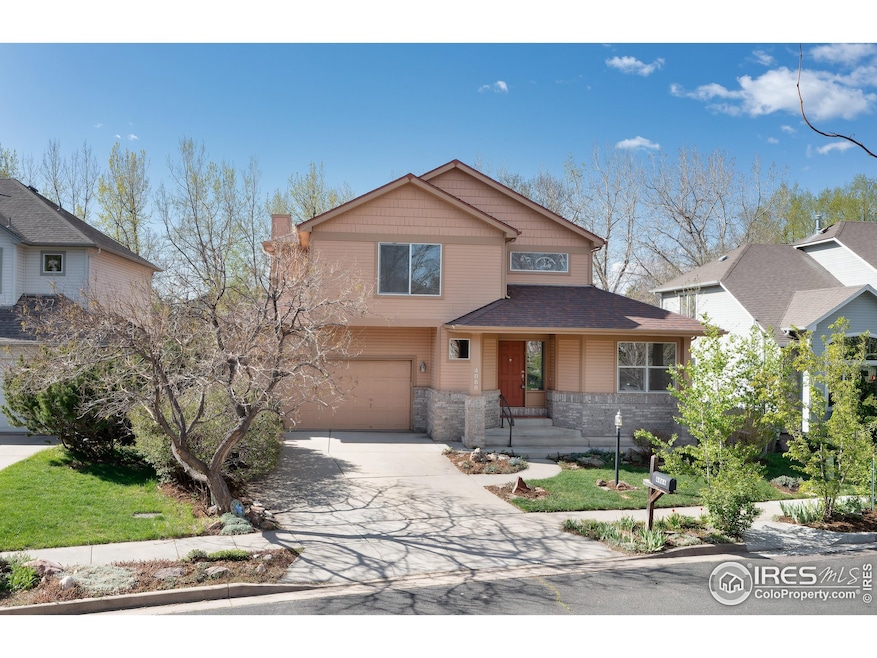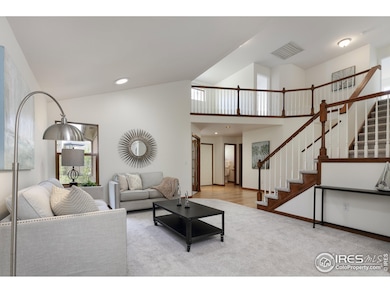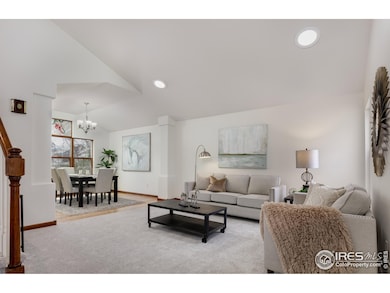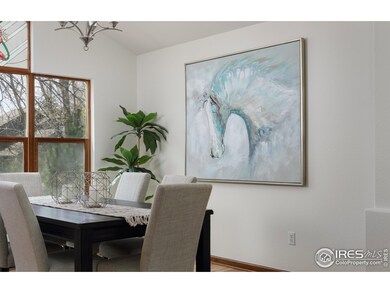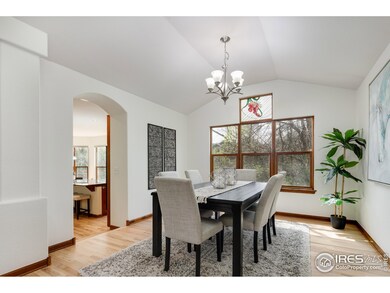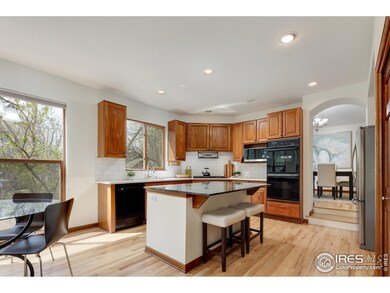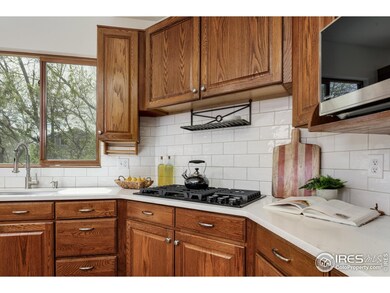
4866 Franklin Dr Boulder, CO 80301
Palo Park NeighborhoodEstimated payment $8,166/month
Highlights
- Open Floorplan
- Deck
- Wood Flooring
- Casey Middle School Rated A-
- Cathedral Ceiling
- 3-minute walk to Christensen Park
About This Home
Spacious, Sunlit Gem Backing to Wonderland Creek Greenway! Welcome to one of the largest and most desirable floor plans in Noble Park! This beautifully updated home offers generous living spaces, thoughtful separation for work or guests, and a full daylight walk-out basement with 9.5' ceilings and serene views of the greenbelt and Wonderland Creek Trail. A stunning wall of south-facing windows on all three levels fills the home with natural light, creating a warm, inviting atmosphere year-round. The main level features gleaming refinished wood floors, fresh interior paint, and a charming home office. Upstairs, you'll find 3 bedrooms plus a versatile loft, while the lower level offers 2 additional bedrooms, a full bath, and a spacious rec room - perfect for guests, hobbies, or movie nights. Step outside to a freshly tuned-up & painted deck overlooking vibrant spring tulips and tranquil greenery. With central AC, ceiling fans, and a whole-house fan, comfort is guaranteed in the summer months .Nestled just steps from neighborhood trails and a short walk to Christensen Park, this home offers quick access to Boulder amenities and an easy commute via Foothills Parkway or Hwy 36 to Denver or Longmont. Open House: Saturday, April 27th, from 1-3 PM. Don't miss your chance to own this light-filled sanctuary in an unbeatable location!
Open House Schedule
-
Sunday, April 27, 20251:00 to 3:00 pm4/27/2025 1:00:00 PM +00:004/27/2025 3:00:00 PM +00:00Premier home in Noble Park, recently updated, backing to neighborhood greenbelt. Super sunny, 5 bed/4 bath. Lush neighborhood with beautiful mature trees.Add to Calendar
Home Details
Home Type
- Single Family
Est. Annual Taxes
- $7,086
Year Built
- Built in 1993
Lot Details
- 4,537 Sq Ft Lot
- Southern Exposure
- Sloped Lot
- Sprinkler System
HOA Fees
- $40 Monthly HOA Fees
Parking
- 2 Car Attached Garage
- Garage Door Opener
Home Design
- Brick Veneer
- Wood Frame Construction
- Composition Roof
Interior Spaces
- 3,801 Sq Ft Home
- 2-Story Property
- Open Floorplan
- Cathedral Ceiling
- Skylights
- Double Pane Windows
- Family Room
- Dining Room
- Home Office
- Recreation Room with Fireplace
- Loft
Kitchen
- Eat-In Kitchen
- Gas Oven or Range
- Down Draft Cooktop
- Microwave
- Dishwasher
- Kitchen Island
- Disposal
Flooring
- Wood
- Carpet
Bedrooms and Bathrooms
- 5 Bedrooms
- Walk-In Closet
- Jack-and-Jill Bathroom
Laundry
- Dryer
- Washer
- Sink Near Laundry
Basement
- Walk-Out Basement
- Basement Fills Entire Space Under The House
- Sump Pump
- Laundry in Basement
- Natural lighting in basement
Eco-Friendly Details
- Energy-Efficient Thermostat
Outdoor Features
- Access to stream, creek or river
- Balcony
- Deck
Schools
- Columbine Elementary School
- Broomfield Heights Middle School
- Boulder High School
Utilities
- Whole House Fan
- Forced Air Heating and Cooling System
Community Details
- Association fees include common amenities, management
- Noble Park Subdivision
Listing and Financial Details
- Assessor Parcel Number R0111052
Map
Home Values in the Area
Average Home Value in this Area
Tax History
| Year | Tax Paid | Tax Assessment Tax Assessment Total Assessment is a certain percentage of the fair market value that is determined by local assessors to be the total taxable value of land and additions on the property. | Land | Improvement |
|---|---|---|---|---|
| 2024 | $6,963 | $87,328 | $29,092 | $58,236 |
| 2023 | $6,963 | $87,328 | $32,776 | $58,236 |
| 2022 | $5,518 | $66,365 | $27,223 | $39,142 |
| 2021 | $5,261 | $68,276 | $28,007 | $40,269 |
| 2020 | $5,397 | $69,155 | $27,671 | $41,484 |
| 2019 | $5,315 | $69,155 | $27,671 | $41,484 |
| 2018 | $5,591 | $64,490 | $25,776 | $38,714 |
| 2017 | $5,416 | $71,298 | $28,497 | $42,801 |
| 2016 | $4,611 | $53,261 | $22,766 | $30,495 |
| 2015 | $4,366 | $46,208 | $13,214 | $32,994 |
| 2014 | $3,885 | $46,208 | $13,214 | $32,994 |
Property History
| Date | Event | Price | Change | Sq Ft Price |
|---|---|---|---|---|
| 04/25/2025 04/25/25 | For Sale | $1,350,000 | -- | $355 / Sq Ft |
Deed History
| Date | Type | Sale Price | Title Company |
|---|---|---|---|
| Warranty Deed | $612,000 | Land Title | |
| Interfamily Deed Transfer | -- | Land Title Guarantee Company | |
| Deed | $225,100 | -- | |
| Warranty Deed | $40,100 | -- | |
| Deed | -- | -- | |
| Warranty Deed | -- | -- |
Mortgage History
| Date | Status | Loan Amount | Loan Type |
|---|---|---|---|
| Previous Owner | $100,000 | Credit Line Revolving | |
| Previous Owner | $218,000 | Unknown | |
| Previous Owner | $218,000 | Purchase Money Mortgage | |
| Previous Owner | $219,000 | Unknown | |
| Previous Owner | $35,000 | Credit Line Revolving | |
| Previous Owner | $201,400 | Balloon |
Similar Homes in Boulder, CO
Source: IRES MLS
MLS Number: 1032187
APN: 1463217-25-007
- 4855 Edison Ave Unit 112
- 4825 Franklin Dr
- 3105 Galileo Ln
- 3104 Bell Dr
- 4861 Curie Ct
- 3076 Fulton Cir
- 4816 Baldwin Place
- 4829 Baldwin Place
- 3280 Sentinel Dr
- 3228 47th St
- 3294 Sentinel Dr
- 5000 Butte St Unit 289
- 5000 Butte St Unit 224
- 3260 47th St Unit 108A
- 3260 47th St Unit 206A
- 3260 47th St Unit 205A
- 4808 Hopkins Place
- 3349 Sentinel Dr
- 146 Butte St Unit 146
- 3355 Talisman Ct Unit C
