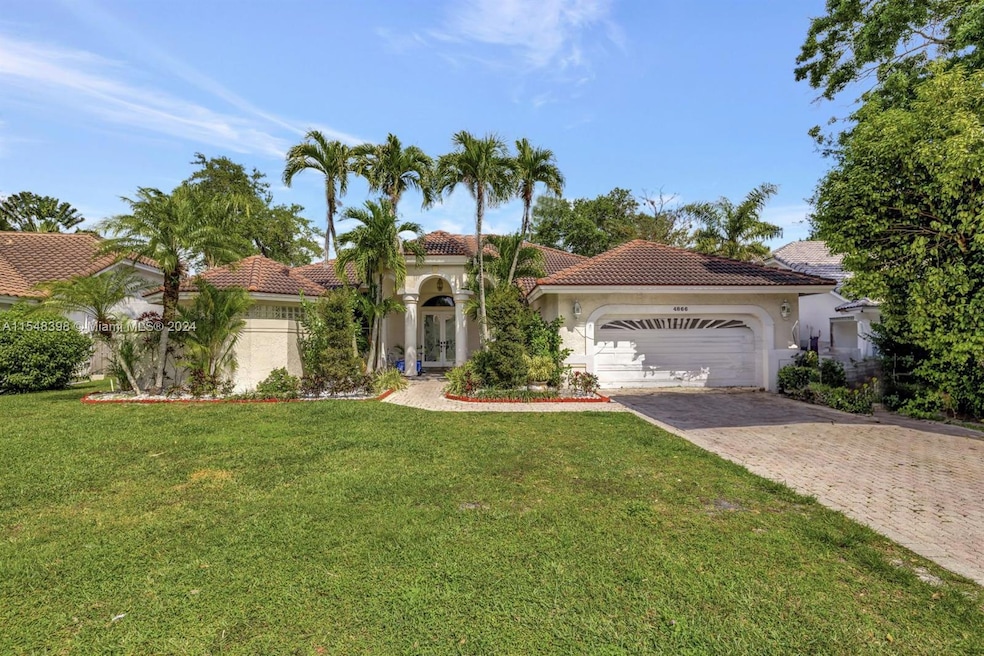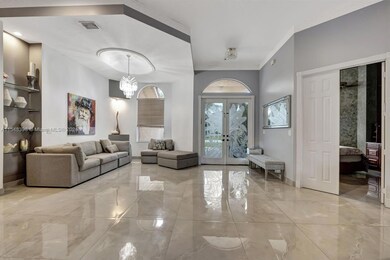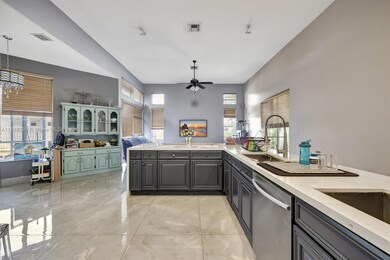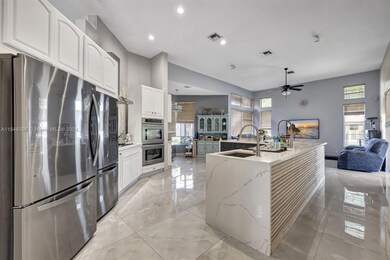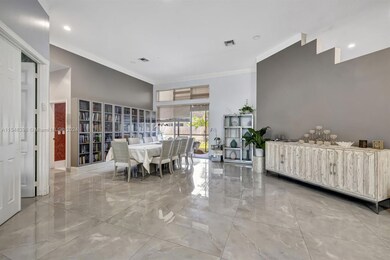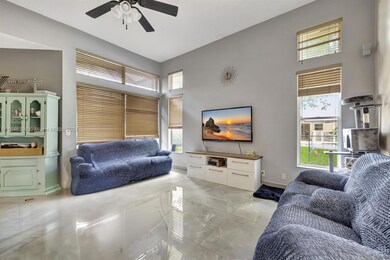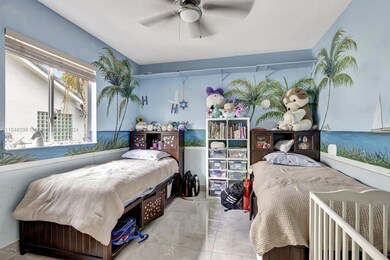
4866 NW 67th Ave Lauderhill, FL 33319
Boulevard Forest NeighborhoodEstimated payment $5,927/month
Highlights
- Gated Community
- Vaulted Ceiling
- Den
- Millennium Middle School Rated A
- Garden View
- Porch
About This Home
BEAUTIFUL HOME IN THE HIGHLY SOUGHT AFTER FOREST LAKE ESTATES GATED COMMUNITY! THIS CUSTOM OVERSIZED HOME FEATURES 4 BEDROOMS 3 BATHROOMS PLUS A DEN/OFFICE & A 2 CAR GARAGE, 12 FOOT CEILINGS THROUGHOUT, HUGE MASTER SUITE WITH WALK IN CLOSET, UPDATED KITCHEN WITH STAINLESS STEEL APPLIANCES, 2 OVENS, 2 REFRIGERATORS SIDE BY SIDE AS ONE, ISLAND, QUARTZ COUNTERTOPS, TILED THROUGHOUT, PARTIALLY FENCED LARGE LOVELY BACKYARD, GREAT LOCATION, 24 HOUR GUARDED COMMUNITY, CLOSE TO EXCELLENT SCHOOLS, CLOSE TO MAJOR HIGHWAYS… A MUST SEE!
Home Details
Home Type
- Single Family
Est. Annual Taxes
- $9,407
Year Built
- Built in 1994
Lot Details
- 9,864 Sq Ft Lot
- West Facing Home
- Property is zoned RS-4
HOA Fees
- $125 Monthly HOA Fees
Parking
- 2 Car Garage
- Automatic Garage Door Opener
- Driveway
- Open Parking
Home Design
- Tile Roof
Interior Spaces
- 2,906 Sq Ft Home
- 1-Story Property
- Built-In Features
- Vaulted Ceiling
- Family Room
- Den
- Tile Flooring
- Garden Views
Kitchen
- Eat-In Kitchen
- Electric Range
- Microwave
- Ice Maker
- Dishwasher
- Disposal
Bedrooms and Bathrooms
- 4 Bedrooms
- Split Bedroom Floorplan
- Walk-In Closet
- 3 Full Bathrooms
Laundry
- Laundry in Utility Room
- Dryer
- Washer
Outdoor Features
- Patio
- Porch
Schools
- Discovery Elementary School
- Millenium Middle School
- Piper High School
Utilities
- Central Heating and Cooling System
- Electric Water Heater
Listing and Financial Details
- Assessor Parcel Number 494115192230
Community Details
Overview
- Forest Lake Estates Subdivision
- Mandatory home owners association
- Maintained Community
Security
- Gated Community
Map
Home Values in the Area
Average Home Value in this Area
Tax History
| Year | Tax Paid | Tax Assessment Tax Assessment Total Assessment is a certain percentage of the fair market value that is determined by local assessors to be the total taxable value of land and additions on the property. | Land | Improvement |
|---|---|---|---|---|
| 2025 | $16,280 | $669,220 | $39,460 | $629,760 |
| 2024 | $9,407 | $669,220 | $39,460 | $629,760 |
| 2023 | $9,407 | $412,070 | $0 | $0 |
| 2022 | $9,019 | $400,070 | $0 | $0 |
| 2021 | $8,880 | $388,420 | $0 | $0 |
| 2020 | $8,823 | $383,060 | $39,460 | $343,600 |
| 2019 | $9,796 | $371,140 | $39,460 | $331,680 |
| 2018 | $5,936 | $271,170 | $0 | $0 |
| 2017 | $5,760 | $265,600 | $0 | $0 |
| 2016 | $5,526 | $260,140 | $0 | $0 |
| 2015 | $5,615 | $258,340 | $0 | $0 |
| 2014 | $5,589 | $256,290 | $0 | $0 |
| 2013 | -- | $273,510 | $29,600 | $243,910 |
Property History
| Date | Event | Price | Change | Sq Ft Price |
|---|---|---|---|---|
| 04/16/2025 04/16/25 | Price Changed | $899,000 | -10.0% | $309 / Sq Ft |
| 03/03/2025 03/03/25 | For Sale | $999,000 | 0.0% | $344 / Sq Ft |
| 01/22/2025 01/22/25 | Off Market | $999,000 | -- | -- |
| 03/15/2024 03/15/24 | For Sale | $999,000 | +136.4% | $344 / Sq Ft |
| 11/29/2018 11/29/18 | Sold | $422,500 | -1.2% | $145 / Sq Ft |
| 11/08/2018 11/08/18 | Pending | -- | -- | -- |
| 10/22/2018 10/22/18 | Price Changed | $427,500 | -4.5% | $147 / Sq Ft |
| 10/11/2018 10/11/18 | Price Changed | $447,500 | -2.2% | $154 / Sq Ft |
| 09/12/2018 09/12/18 | For Sale | $457,500 | -- | $157 / Sq Ft |
Deed History
| Date | Type | Sale Price | Title Company |
|---|---|---|---|
| Quit Claim Deed | -- | None Available | |
| Warranty Deed | $422,500 | Attorney | |
| Warranty Deed | $252,100 | -- | |
| Deed | $245,000 | -- |
Mortgage History
| Date | Status | Loan Amount | Loan Type |
|---|---|---|---|
| Open | $336,000 | New Conventional | |
| Previous Owner | $300,000 | Future Advance Clause Open End Mortgage | |
| Previous Owner | $227,300 | New Conventional | |
| Previous Owner | $179,200 | Unknown | |
| Previous Owner | $185,000 | VA | |
| Previous Owner | $201,000 | New Conventional | |
| Previous Owner | $195,000 | No Value Available |
Similar Homes in the area
Source: MIAMI REALTORS® MLS
MLS Number: A11548398
APN: 49-41-15-19-2230
- 7053 NW 49th Ct
- 6307 Silk Oak Cir
- 5104 NW 67th Ave
- 7100 NW 49th Ct
- 6205 Jacaranda Cir
- 4601 Queen Palm Ln
- 4511 Queen Palm Ln
- 6420 NW 52nd Ct
- 6106 Royal Poinciana Ln
- 6920 NW 45th St
- 4222 Inverrary Blvd Unit 4209
- 4222 Inverrary Blvd Unit 4502
- 4222 Inverrary Blvd Unit 4302
- 4222 Inverrary Blvd Unit 4501
- 4222 Inverrary Blvd Unit 4617
- 4222 Inverrary Blvd Unit 4810
- 4222 Inverrary Blvd Unit 4214
- 4216 Inverrary Blvd Unit 93B
- 4220 Inverrary Blvd Unit 99B
- 4200 Inverrary Blvd Unit 3103
