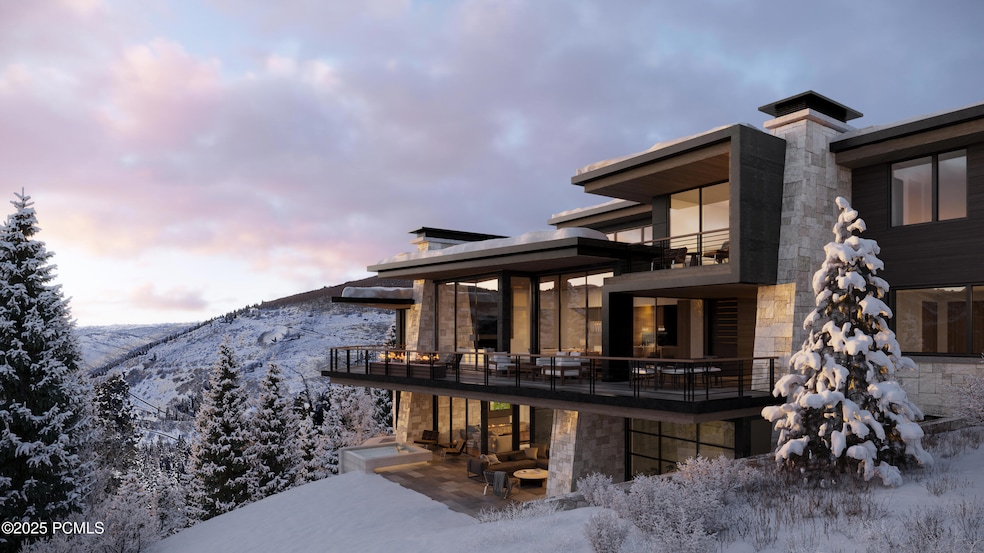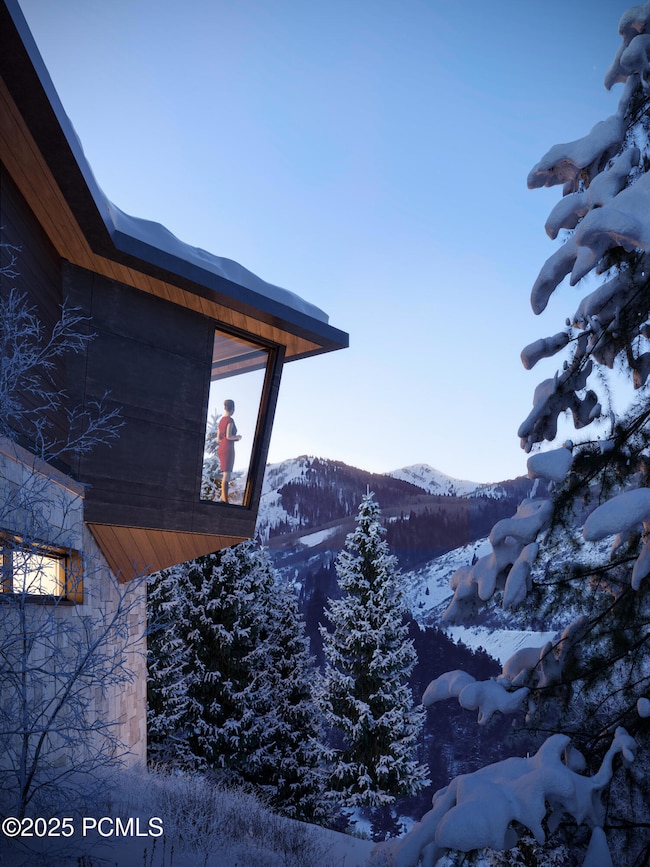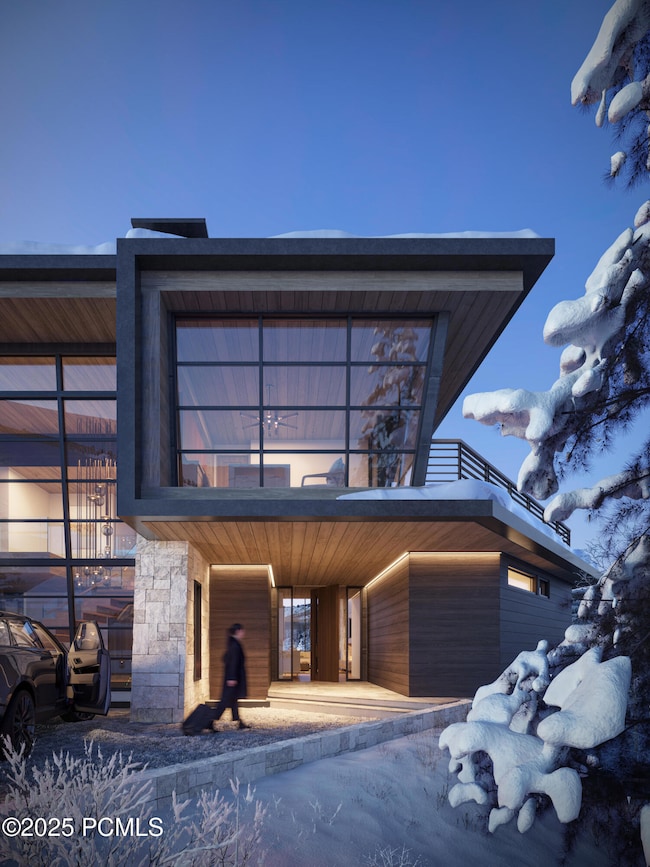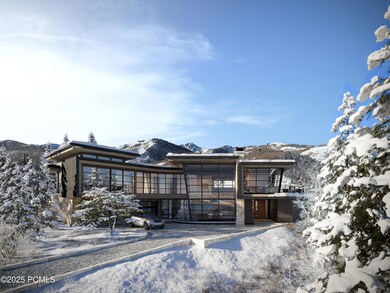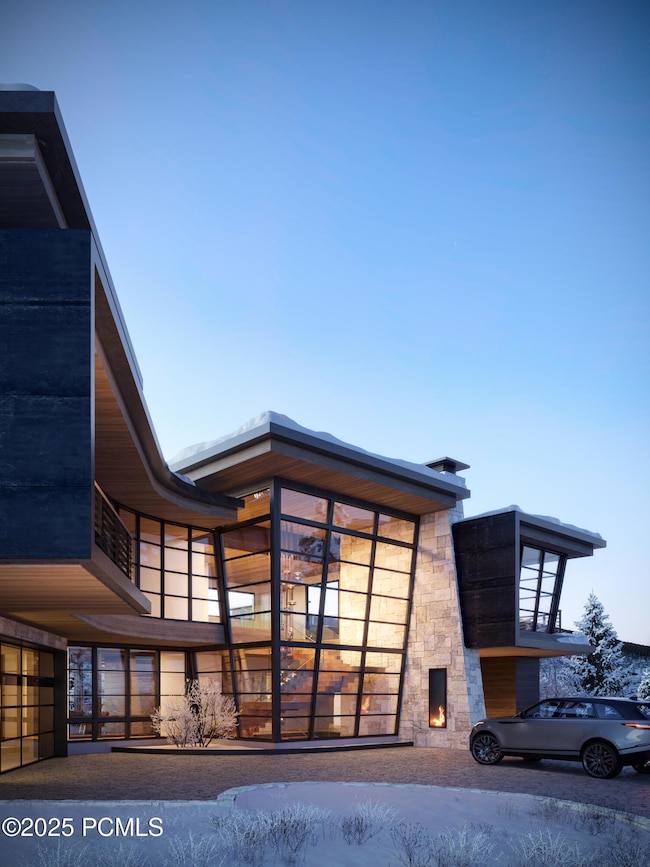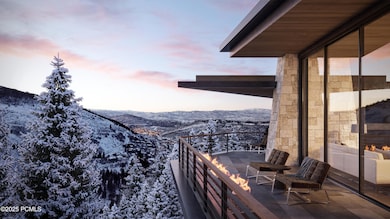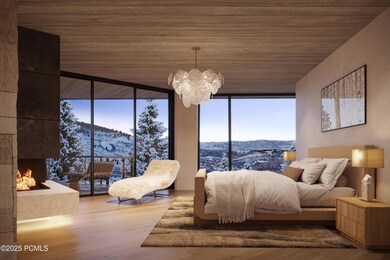
4867 Legacy Way Deer Valley, UT 84060
Estimated payment $120,844/month
Highlights
- Views of Ski Resort
- Steam Room
- Home Theater
- McPolin Elementary School Rated A
- Heated Driveway
- Under Construction
About This Home
Coming in 2025... A luxury ski and mountain experience above all others. This brand new, Michael Upwall designed home, enjoys a coveted Silver Lake gated community location, stunning mountain views, unparalleled Forbes 5-star luxury services, ski valets, and amenities right at your fingertips through Stein Eriksen Lodge. Begin and end your ski day from the best on-mountain ski access in Deer Valley and with the finest services available.
This masterfully designed open floor plan and finely crafted home will feature 6 bedrooms with an office or 7th bedroom, nine baths, home theater, fitness room with sauna, wine room, 8 fire places/pits, over 2,900 Square Feet of outdoor decks and patios, and much more. Elevate your Deer Valley experience today.
Home Details
Home Type
- Single Family
Est. Annual Taxes
- $17,520
Year Built
- Built in 2025 | Under Construction
Lot Details
- 0.62 Acre Lot
- Property fronts a private road
- Cul-De-Sac
- Gated Home
- Landscaped
- Natural State Vegetation
- Sloped Lot
- Many Trees
- Few Trees
HOA Fees
- $2,733 Monthly HOA Fees
Parking
- 3 Car Attached Garage
- Heated Garage
- Garage Door Opener
- Heated Driveway
Property Views
- Ski Resort
- Woods
- Trees
- Mountain
- Valley
Home Design
- Home is estimated to be completed on 7/15/25
- Mountain Contemporary Architecture
- Slab Foundation
- Wood Frame Construction
- Metal Roof
- Wood Siding
- Stone Siding
- Stone
Interior Spaces
- 9,320 Sq Ft Home
- Multi-Level Property
- Open Floorplan
- Wet Bar
- Vaulted Ceiling
- 6 Fireplaces
- Self Contained Fireplace Unit Or Insert
- Gas Fireplace
- Great Room
- Family Room
- Formal Dining Room
- Home Theater
- Home Office
- Storage
- Steam Room
- Sauna
- Radiant Floor
Kitchen
- Breakfast Bar
- Gas Range
- Dishwasher
- Kitchen Island
- Granite Countertops
- Disposal
Bedrooms and Bathrooms
- 6 Bedrooms | 1 Primary Bedroom on Main
- Walk-In Closet
- Double Vanity
Laundry
- Laundry Room
- Gas Dryer Hookup
Home Security
- Prewired Security
- Fire and Smoke Detector
- Fire Sprinkler System
Outdoor Features
- Spa
- Balcony
- Deck
- Patio
- Outdoor Gas Grill
Utilities
- Air Conditioning
- Zoned Heating
- Natural Gas Connected
- Gas Water Heater
- High Speed Internet
- Phone Available
- Cable TV Available
Listing and Financial Details
- Assessor Parcel Number Hme-8
Community Details
Overview
- Association Phone (435) 731-0810
- Stein Eriksen Estates Subdivision
Recreation
- Trails
Map
Home Values in the Area
Average Home Value in this Area
Tax History
| Year | Tax Paid | Tax Assessment Tax Assessment Total Assessment is a certain percentage of the fair market value that is determined by local assessors to be the total taxable value of land and additions on the property. | Land | Improvement |
|---|---|---|---|---|
| 2023 | $16,914 | $3,000,000 | $3,000,000 | $0 |
| 2022 | $19,761 | $3,000,000 | $3,000,000 | $0 |
| 2021 | $18,288 | $2,400,000 | $2,400,000 | $0 |
Property History
| Date | Event | Price | Change | Sq Ft Price |
|---|---|---|---|---|
| 12/16/2024 12/16/24 | For Sale | $20,900,000 | +553.1% | $2,242 / Sq Ft |
| 01/21/2022 01/21/22 | Sold | -- | -- | -- |
| 12/18/2021 12/18/21 | For Sale | $3,200,000 | -- | $308 / Sq Ft |
| 12/17/2021 12/17/21 | Pending | -- | -- | -- |
Deed History
| Date | Type | Sale Price | Title Company |
|---|---|---|---|
| Special Warranty Deed | -- | First American Title |
Similar Home in Deer Valley, UT
Source: Park City Board of REALTORS®
MLS Number: 12404832
APN: HME-8
- 4867 Legacy Way Unit 8
- 4867 Legacy Way
- 3506 Oak Wood Dr
- 10319 N Terrae Ct Unit E-30
- 10319 N Terrae Ct
- 3267 W Deer Hollow Rd Unit 2402
- 336 Daly
- 1209 Norfolk Ave
- 2244 W Sonder Way
- 2244 W Sonder Way Unit E-8
- 2458 W Sonder Way
- 2458 W Sonder Way Unit E-25
- 2268 W Sonder Way
- 2268 W Sonder Way Unit E-10
- 9756 N Blue Ledge Dr
- 9756 N Blue Ledge Dr Unit 134
- 1702 W Glencoe Way Unit 8038
- 455 Woodside Ave
- 1885 Lower Iron Horse Loop
- 9 Victoria Cir
