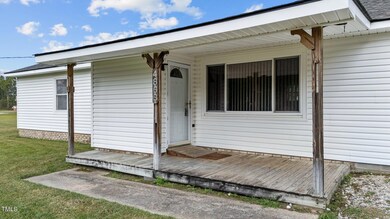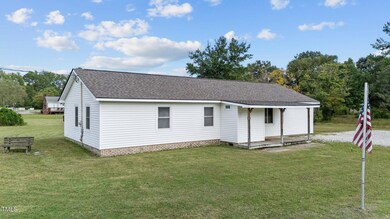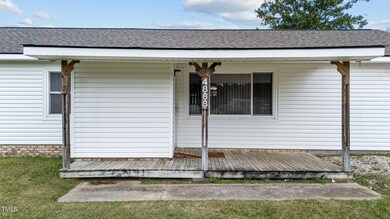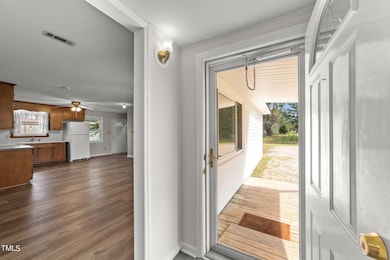
4868 Buffalo Rd Selma, NC 27576
Selma NeighborhoodHighlights
- 0.94 Acre Lot
- Central Heating and Cooling System
- 1-Story Property
- No HOA
- Carpet
About This Home
As of October 2024Charming 4-Bedroom Home on Expansive Lot in Selma - No HOA, No City Taxes!
Welcome to 4868 Buffalo Rd, Selma NC 27576! This beautiful 4-bedroom, 2-bathroom home sits on a spacious ~0.94-acre flat lot, offering multiple possibilities for the new home owners. Located just minutes away from downtown Selma and with easy access to major highways, this property combines convenience with a peaceful setting.
Step inside to discover upgraded flooring in the living area and foyer, offering both durability and elegance. The home also features a versatile bonus room, perfect for a game room, TV room, or hobby space. Outside, a partially fenced yard makes it convenient for any pets, while the detached garage/workshop offer ample space and adds extra functionality. With no HOA there is added freedom to customize the property to suit your needs.
Don't miss out on this fantastic opportunity in a prime location! Schedule your showing today.
Home Details
Home Type
- Single Family
Est. Annual Taxes
- $934
Year Built
- Built in 1981
Lot Details
- 0.94 Acre Lot
Home Design
- Permanent Foundation
- Shingle Roof
- Vinyl Siding
Interior Spaces
- 1,519 Sq Ft Home
- 1-Story Property
- Carpet
Bedrooms and Bathrooms
- 4 Bedrooms
- 2 Full Bathrooms
Parking
- 4 Parking Spaces
- 4 Open Parking Spaces
Schools
- Selma Elementary And Middle School
- Smithfield Selma High School
Utilities
- Central Heating and Cooling System
- Well
- Septic Tank
Community Details
- No Home Owners Association
- Mccormick Heights Subdivision
Listing and Financial Details
- Assessor Parcel Number 14M10151
Map
Home Values in the Area
Average Home Value in this Area
Property History
| Date | Event | Price | Change | Sq Ft Price |
|---|---|---|---|---|
| 10/28/2024 10/28/24 | Sold | $240,000 | +4.3% | $158 / Sq Ft |
| 09/26/2024 09/26/24 | Pending | -- | -- | -- |
| 09/24/2024 09/24/24 | For Sale | $230,000 | -- | $151 / Sq Ft |
Tax History
| Year | Tax Paid | Tax Assessment Tax Assessment Total Assessment is a certain percentage of the fair market value that is determined by local assessors to be the total taxable value of land and additions on the property. | Land | Improvement |
|---|---|---|---|---|
| 2024 | $805 | $99,380 | $29,610 | $69,770 |
| 2023 | $815 | $99,380 | $29,610 | $69,770 |
| 2022 | $845 | $99,380 | $29,610 | $69,770 |
| 2021 | $845 | $99,380 | $29,610 | $69,770 |
| 2020 | $875 | $99,380 | $29,610 | $69,770 |
| 2019 | $869 | $98,740 | $29,610 | $69,130 |
| 2018 | $773 | $85,930 | $20,730 | $65,200 |
| 2017 | $756 | $85,930 | $20,730 | $65,200 |
| 2016 | $756 | $85,930 | $20,730 | $65,200 |
| 2015 | $756 | $85,930 | $20,730 | $65,200 |
| 2014 | $756 | $85,930 | $20,730 | $65,200 |
Mortgage History
| Date | Status | Loan Amount | Loan Type |
|---|---|---|---|
| Open | $216,000 | New Conventional | |
| Previous Owner | $135,124 | FHA | |
| Previous Owner | $110,500 | New Conventional | |
| Previous Owner | $130,100 | Unknown |
Deed History
| Date | Type | Sale Price | Title Company |
|---|---|---|---|
| Warranty Deed | $240,000 | Key Title | |
| Interfamily Deed Transfer | -- | None Available |
Similar Homes in Selma, NC
Source: Doorify MLS
MLS Number: 10054498
APN: 14M10151
- 104 Ginger Cir
- 801 River Rd
- 196 Abingdon Farms Dr
- 1003 W Anderson St
- 262 Homestead Dr
- 263 Langdon Chase Way
- 303 Graves St
- 901 W Anderson St
- 412 N Green St
- 9485 Hwy
- 206 S Ethel St
- 208 S Ethel St
- 405 N Massey St
- 302 N Sumner St
- 141 Eason Dr
- 4113 N Carolina 96
- 0 Atkinson Mill Rd Unit 10022797
- 385 Eason Dr
- 305 N Webb St
- 21 Walnut Hall Ct





