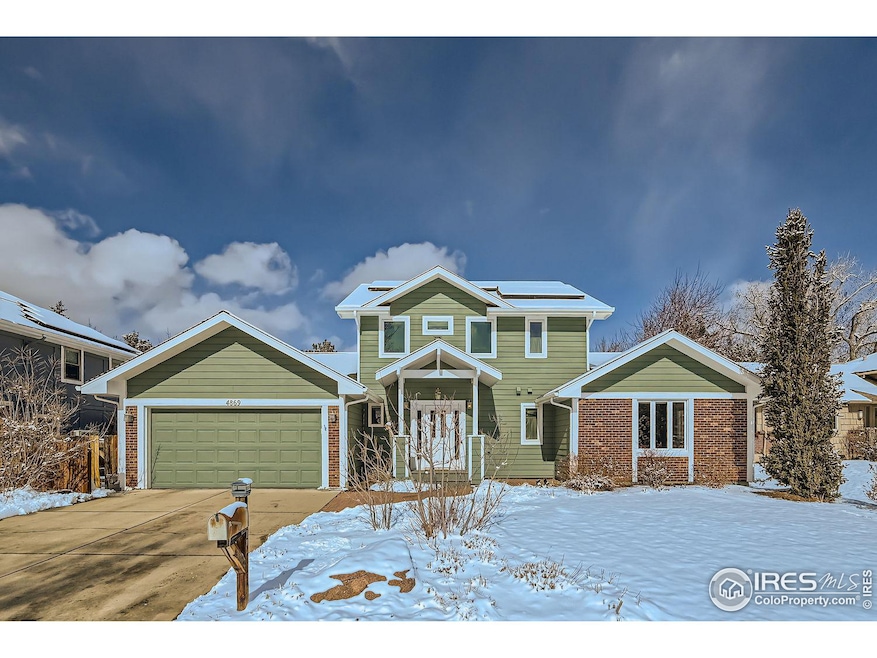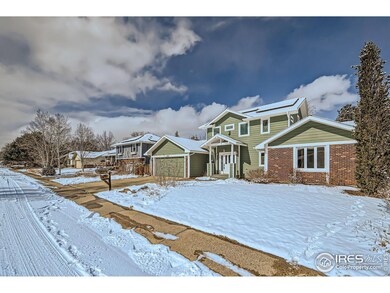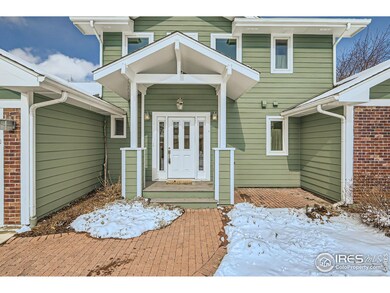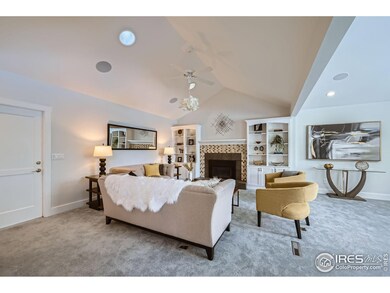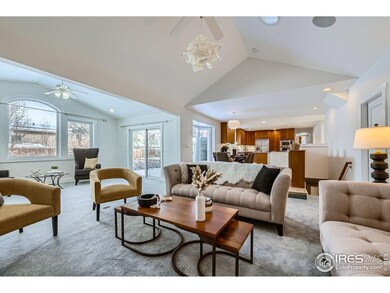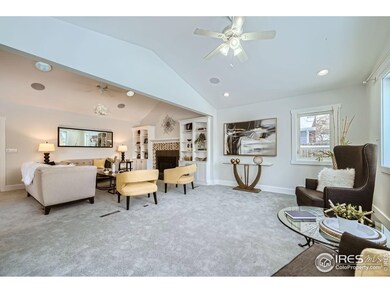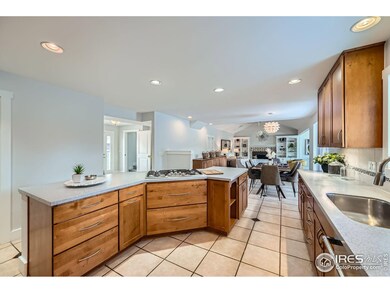
4869 Kellogg Cir Boulder, CO 80303
Highlights
- Open Floorplan
- Contemporary Architecture
- Cathedral Ceiling
- Eisenhower Elementary School Rated A
- Multiple Fireplaces
- 2-minute walk to Arapahoe Ridge Park
About This Home
As of April 2025Fall in love with this well-appointed home and start living the Boulder dream, with a prime central/east Boulder location close to Eisenhower Elementary School, bike paths, Rock Tunnel Park a short jaunt away, and easy access to Ozo Coffee/Pica's Taqueria/Black Belly and other amenities; terrific access to commutes into Boulder and to Hwy. 36 and Denver. Wow!, this home was expanded upwards in 2005 to offer a spacious and bright, south-facing Primary BR suite with fireplace and a huge walk-in closet. The main floor flows comfortably from an open kitchen through a dining space and into a large, comfortable family room. This opens onto a level patio/back yard (see Springtime Flower Photos!), with a garden shed. The main level also boasts 2 BR's with dedicated bathrooms, the front BR can double as a bright, sunny office if desired. The basement has 2 large additional BR's (non-conforming), a rec. room, and a giant storage room. See Floor Plans. Value abounds in this home that's ready for a fortunate new owner. Solar panels included, they are owned. Elementary school 2 blocks away. Get ECSTATIC about... 4869 Kellogg!
Home Details
Home Type
- Single Family
Est. Annual Taxes
- $9,341
Year Built
- Built in 1972
Lot Details
- 9,419 Sq Ft Lot
- South Facing Home
- Southern Exposure
- Partially Fenced Property
- Wood Fence
- Level Lot
- Sprinkler System
Parking
- 2 Car Attached Garage
Home Design
- Contemporary Architecture
- Brick Veneer
- Wood Frame Construction
- Composition Roof
Interior Spaces
- 3,414 Sq Ft Home
- 2-Story Property
- Open Floorplan
- Cathedral Ceiling
- Multiple Fireplaces
- Double Pane Windows
- Window Treatments
- Family Room
Kitchen
- Eat-In Kitchen
- Gas Oven or Range
- Self-Cleaning Oven
- Microwave
- Dishwasher
- Disposal
Flooring
- Carpet
- Tile
Bedrooms and Bathrooms
- 5 Bedrooms
- Main Floor Bedroom
- Walk-In Closet
- Primary bathroom on main floor
Laundry
- Laundry on main level
- Dryer
- Washer
Eco-Friendly Details
- Energy-Efficient HVAC
- Energy-Efficient Thermostat
Outdoor Features
- Patio
- Outdoor Storage
Schools
- Eisenhower Elementary School
- Manhattan Middle School
- Fairview High School
Utilities
- Cooling Available
- Forced Air Heating System
Community Details
- No Home Owners Association
- Arapahoe Ridge 4 Subdivision
Listing and Financial Details
- Assessor Parcel Number R0012464
Map
Home Values in the Area
Average Home Value in this Area
Property History
| Date | Event | Price | Change | Sq Ft Price |
|---|---|---|---|---|
| 04/18/2025 04/18/25 | Sold | $1,584,200 | -3.1% | $464 / Sq Ft |
| 02/14/2025 02/14/25 | For Sale | $1,635,000 | +106.4% | $479 / Sq Ft |
| 05/03/2020 05/03/20 | Off Market | $792,000 | -- | -- |
| 07/03/2013 07/03/13 | Sold | $792,000 | -1.5% | $232 / Sq Ft |
| 06/03/2013 06/03/13 | Pending | -- | -- | -- |
| 03/07/2013 03/07/13 | For Sale | $804,000 | -- | $236 / Sq Ft |
Tax History
| Year | Tax Paid | Tax Assessment Tax Assessment Total Assessment is a certain percentage of the fair market value that is determined by local assessors to be the total taxable value of land and additions on the property. | Land | Improvement |
|---|---|---|---|---|
| 2024 | $9,341 | $108,165 | $44,589 | $63,576 |
| 2023 | $9,341 | $108,165 | $48,274 | $63,576 |
| 2022 | $7,691 | $82,816 | $35,466 | $47,350 |
| 2021 | $7,334 | $85,199 | $36,486 | $48,713 |
| 2020 | $6,582 | $75,618 | $31,031 | $44,587 |
| 2019 | $6,481 | $75,618 | $31,031 | $44,587 |
| 2018 | $6,189 | $71,388 | $30,024 | $41,364 |
| 2017 | $5,996 | $78,923 | $33,193 | $45,730 |
| 2016 | $5,131 | $59,278 | $23,721 | $35,557 |
| 2015 | $4,859 | $51,238 | $13,452 | $37,786 |
| 2014 | $4,308 | $51,238 | $13,452 | $37,786 |
Mortgage History
| Date | Status | Loan Amount | Loan Type |
|---|---|---|---|
| Open | $350,000 | New Conventional | |
| Previous Owner | $100,000 | Future Advance Clause Open End Mortgage | |
| Previous Owner | $230,000 | Purchase Money Mortgage | |
| Previous Owner | $379,200 | Unknown | |
| Previous Owner | $94,800 | Stand Alone Second | |
| Previous Owner | $200,000 | Credit Line Revolving | |
| Previous Owner | $143,500 | Unknown |
Deed History
| Date | Type | Sale Price | Title Company |
|---|---|---|---|
| Quit Claim Deed | $130,000 | -- | |
| Warranty Deed | $792,000 | Fidelity National Title Insu | |
| Warranty Deed | $482,000 | Utc Colorado | |
| Deed | $156,000 | -- | |
| Deed | -- | -- |
Similar Homes in Boulder, CO
Source: IRES MLS
MLS Number: 1026421
APN: 1463331-07-010
- 1513 48th St Unit 7
- 5275 Holmes Place
- 5285 Gallatin Place
- 1437 Cassin Ct
- 1011 Vivian Cir
- 1595 Macarthur Dr
- 1523 Lodge Ln
- 5350 Pennsylvania Ave
- 945 Waite Dr
- 860 Waite Dr
- 1170 Monroe Dr Unit C
- 1120 Monroe Dr Unit A
- 873 Cypress Dr
- 790 Mohawk Dr
- 1030 55th St
- 1085 Fairway Ct Unit A
- 4120 Aurora Ave
- 700 Brooklawn Dr
- 3800 Colorado Ave Unit H
- 803 Laurel Ave
